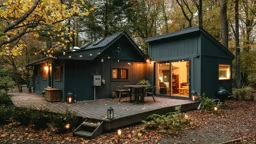
In society today, we’re inundated with images of grandeur — especially when it comes to houses. Whether it’s some lottery winner’s epic manse on a home-and-garden show or a click-bait link to celebrity abodes on social media, larger-than-life houses, filled with every bell and whistle imaginable, are everywhere.
Well, almost everywhere.
There are those who think that bigger isn’t necessarily better. A big house creates more to fix, more to clean, more to pay for. Size is just, well, size … having exactly what you need is what really counts.
So how do you figure out the amount of space you require to live comfortably? Sure, you can look at a variety of floor plans – and that’s a great start — but a 2D plan doesn’t give you the sense of what rooms will actually feel like when you stand in them. All too often, we figure out too late that we’ve planned too much or too little space, resulting in homes that don’t fit well.
Read on for our three essential steps to designing a home that’s not too big, not too small — it will be just right.
Step 1: Determine square footage
Many people think they need a ton of space, say 3,000 square feet, on paper until they actually walk around in a house that big. And even if you can fill all that space
up now, will you really need that much square footage down the line?
To decide how much space you’ll need now and later, you first need to evaluate your lifestyle. Such as:
- Will this be a vacation cabin or full-time retirement retreat?
- Will your family grow, or will you be empty-nesters in the near future?
- Do you like to play host to extended family and friends, or is your house often empty because you travel a lot?
- Do you need bedrooms for visiting grandkids?
- Do you have hobbies that require space to spread out?
originally needed. To create a smaller-yet-successful design, focus on each room individually, then put them all together.
Step 2: Decide how your spaces will be used
Once you’ve figured out how big (or small) your house and each room in it should be, it’s time to sketch the plan.
Before you begin, ask yourself one very important question: What would you change about the house you currently live in?
Think about where you spend most of your time and which spaces are less frequently used. How can you utilize your entire home more effectively, and really live in all of it? For starters, make your home’s hardest-working zones (kitchens and bathrooms) as efficient as possible. One way is to create more vertical storage by taking cabinetry to the ceiling and keeping rarely used or special occasion items higher up.
Large or small, an area that will get a ton of use is the great room — especially at a cabin or cottage. It’s where everyone will gather to keep the good times rolling. An open-concept design will facilitate that. With open spaces, you can accommodate for the needs of the moment, such as adding seating or temporarily rearranging furniture to suit the event.

Pro-tip: Design to Accommodate Your Furniture
What’s the easiest way to make your home just right for you and your belongings? Design your plan around your furniture, instead of trying to fit your furniture into a plan. Got an L-shaped sectional you can’t live without? Design the great room around it. Will a queen-sized bed do just fine, rather than a monster king? Downsize the primary bedroom so it won’t feel empty (and you can allocate that extra space somewhere you can use it more effectively). Does grandma’s hutch absolutely have to be on display? Create a recessed nook in the dining room to house it, so it doesn’t jut out into the eating area. These simple considerations will personalize your place.
Step 3: Eliminate wasted space
Perhaps even more important than deciding on which spaces you’ll include is to zero in on spaces you can remove from your layout. Of course, every family has different needs, but formal living rooms, dedicated dining rooms and super-sized entryways are all unnecessary — especially in a camp or cabin. If you can’t think of a good reason to keep the room, you probably don’t need it.
The best way to avoid wasted space in your place is to carefully address the functionality of each room, and then look for ways to add multifunctionality. Can a spare bedroom also be a hobby space? Can an oversized kitchen island serve as the main eating spot, so you don’t need a dining area or even a table? Could a loft act as a game room or exercise space, as well as an office and grandkids’ hideaway?
But take care as you downsize: Incorporating unneeded square footage is one problem but coming up short is another. It’s easier to make a bigger space feel cozy and intimate than it is to stretch a too-small home that’s bursting at the seams. Thorough planning and good organization are key to creating a sense of cozy spaciousness. Follow that mantra and you, too, can create a smart and cozy floor plan that’s just right for you.










