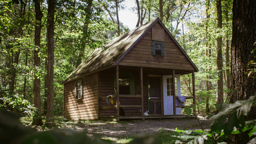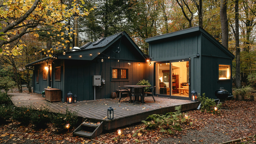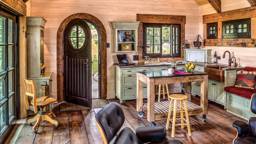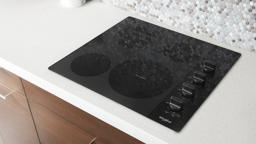“Cabin” and “cozy” are two words so commonly intertwined that they frequently appear together, as in, “a cozy lakeside cabin.” Yet even within a cabin, we might seek the cozy confines of a window seat, a breakfast nook or a place to sleep under the eaves. Cabins are also associated with lofts, those cozy attic garrets where we sneak away for a rainy day nap or star gazing.
I’m neither a psychologist nor an anthropologist, but my cabinologist hypothesis is that a cozy cabin with nooks and niches is connected to the primitive human need for prospect and refuge. As a child growing up on a prairie farm, I was exhilarated by the prospect of a summer storm. I would race to the screen porch, throw an old army blanket over a card table, and peer out, awaiting bolts of lightning and crashing thunder. Those snug little places in cabins are our refuge from a big, complex and fast-moving world far beyond the beauty of nature we see out the window.
Window Seat


Recently I was interviewing new clients for their cabin wish list, and the husband concluded with, “and our daughter wants a cozy window seat for reading books.” Window seats can be created in various sizes, but they should always be big enough to curl up on with your feet off the floor. I prefer them large enough to sleep on as overflow hosting space, and I’ve even designed some with queen-size mattresses capable of sleeping a couple. These window-seat sleeping spaces are best positioned adjacent to a window that’s low enough to see out of and operable for fresh air to flow and to hear the sound of loon calls. Be sure to furnish them with a variety of pillows so you can find just the right one for your lap or nap.
Breakfast Nook

Built-in seating around a table is both a cozy place for assembling a jigsaw puzzle and for wolfing down grandpa’s pancakes. They are great ways to save space and can be created with benches on one, two, or even three sides. Keep in mind, however, that the more sides, the more difficult it is to slide in place. Nooks are usually positioned near windows, which are often located above the seat backs. The bench seats and backs can borrow their dimensions from a comfortable kitchen chair with a moderately sloping back. If you are adding cushions, it’s best to adjust the seat and back dimensions accordingly.
Sleeping Spaces Under the Eaves

Sleeping under the eaves is akin to sleeping in a tent with a roof snug overhead. Lofts are ideal for this. The same thing can be accomplished by adding a niche or dormer and extending a roof over it. If adults are to use the loft, it’s best to provide a height of at least 7 feet for some of the space and knee walls of 3-4 feet. Tiny garrets for children can also be designed in space under stairs or eaves. These areas should have some access to fresh air, but be forewarned that an adult will usually be called upon to clean the space.
Built-In Beds


I first encountered charming built-in beds when I was researching the cabins designed by Edwin Lundie. He took some of his ideas from Carl Larsson who had recorded his own Swedish home in beautiful graphics. Built-in beds were originally created as a means to retain nighttime heat in a small space; some even had doors or drapery for enclosure. I prefer to design these built-ins on a wall with a small operable window to let in the morning light and a waft of fresh air.
To Loft or Not To Loft

Lofting a cabin space is not free, but it may be more economical than making a cabin bigger in order to increase sleeping capacity. In addition, a higher ceiling is achieved in living and/or dining spaces. If you were already seeking a moderate to steep roof slope, then the added costs are in a modified roof structure, increased insulation, finish materials, gable windows and a stair. While ladder access may seem like an inexpensive and space-saving solution compared to stairs, ladders are only adequate for rarely used or tiny lofts. Ladders can be dangerous for you and your guests, especially when it comes to maneuvering with luggage and linens. Instead? An alternating tread stair is a space-saving alternative if local codes allow.
More Cabin Space-Saving Solutions










