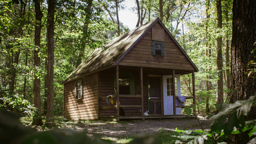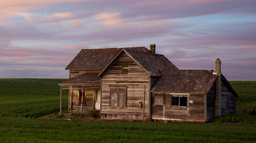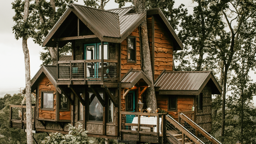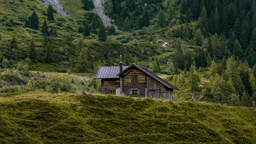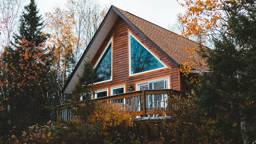STORY BY RAY KAST
PHOTOS BY RAY & KELLY KAST
PHOTOS BY RAY & KELLY KAST
Design Choices
It was during the spring of 2014 that a friend introduced me to SketchUp, a free 3-D modeling software program. We spent an afternoon entering the dimensions of our deck, our longitude and latitude, and the direction our deck faced. Then I chose a style for the overall look of the boards and details for the joist and header ends. I decided to make the entire structure out of rough-cut cedar with an oiled finish to give it the rustic look I wanted. Because our deck was also in need of refinishing, we painted it with an exterior elastomeric finish in a soft gray-green color. The natural cedar added a nice contrast.
Assembling the Pieces
With the design finished and a cut list for the lumber, I mapped out the perimeter of the pergola. I laid out the four corners and removed deck boards before installing the 4x4x10-foot posts, anchoring them to the deck supports. These corner posts would support the 2x6 load-bearing headers on the exterior wall of the cabin and the opposite side of the deck. For the structure’s tail ends, I selected a traditional Windsor-style pattern and made cardboard templates to transfer the design onto both the 2x8 joists and 2x6 headers. Once cut, the joists were then notched to fit the headers on the exterior wall side of the deck and the double headers on the opposite side. I screwed everything in place with coated deck screws to prevent rusting. Perpendicular to the joists, I ran 2x2 cedar strips ripped from 2x4s to create a nice counterpoint. I knew I wanted to grow wisteria over the pergola roof, so it needed to be sturdy.
Planter Boxes
Building a Planter Box

- First, decide how large you want the planting area of the box to be. Then, add the correct dimensions to each side of the box to account for your lining, framing and covering material.
- Build the frame, using 2x2s and coated deck screws.
- Line the inside of the box with cement-fiber board. Seal all seams with silicone caulk.
- Drill 11 2-inch holes in the bottom of the box every 2 feet or so. I chose to run PVC pipes from the holes to one side of the box where the excess water can flow away from the deck.
- Cover the framing members with 1x6 cedar. Add molding to the top and base for a finishing touch.
Ray Kast spent 40 years remodeling for clients. Now, he finally gets to work on his wife’s “honey-do” list.






