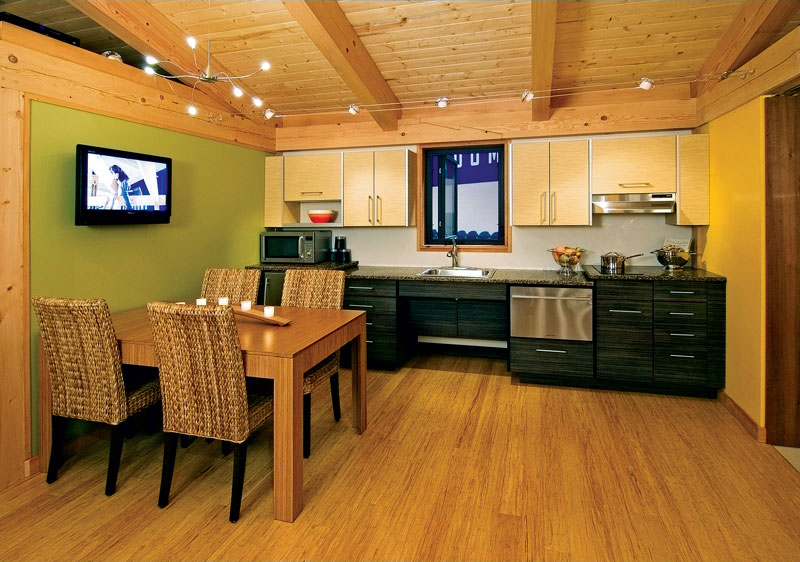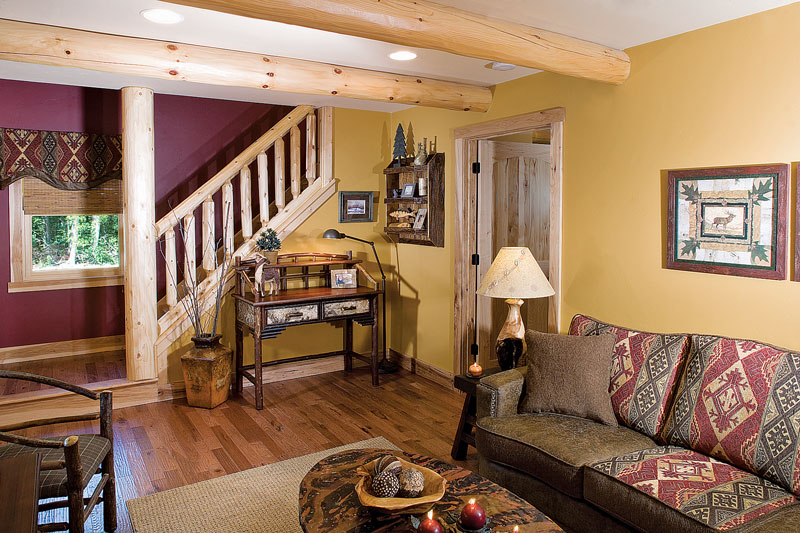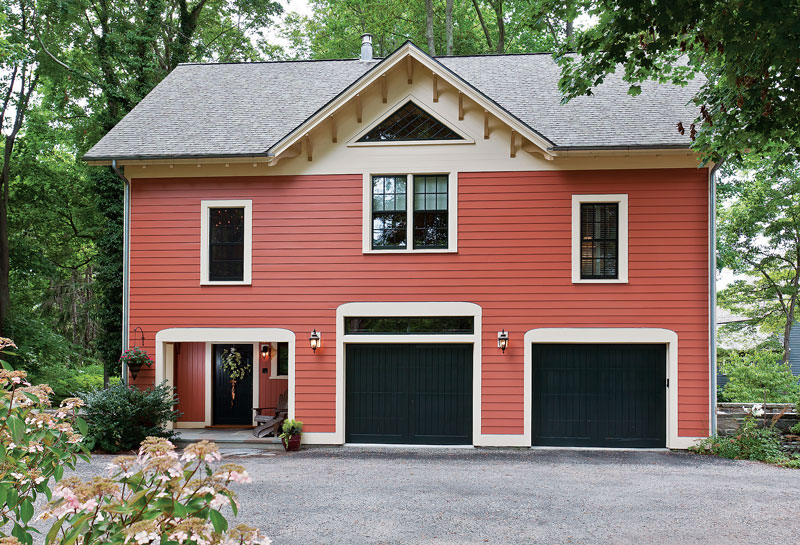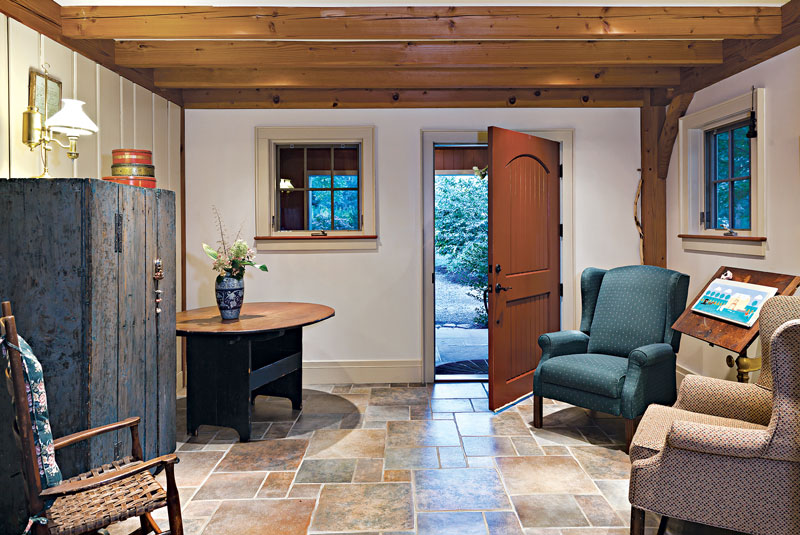Author and architect Deborah Pierce shares her secrets to an accessible cabin retreat that works for everyone – now and in the future.
Story by Sara Brown If you’re thinking of building or remodeling a cabin retreat, chances are you’re thinking about the long term. The frequent result of years of planning, researching and dreaming, cabins are hardly ever built or renovated for the short term. In fact, they’re typically designed for the current homeowners as well as generations to come.
So, how can you make sure this “forever” cabin addresses your wants and needs now and down the road? According to author and architect Deborah Pierce, the answer is accessibility.
“When most people think of accessibility, they think about a house that looks like a nursing home, but that couldn’t be further from the truth,” says Pierce. “An accessible house is really just one that’s easy to take care of and live in. It’s low-maintenance and has low-operating costs. Sure, if a person is getting older or has a disability, then cleaning a house or getting around is going to be difficult. But wouldn’t we all benefit from a house that’s easy to clean or easy to maneuver no matter our stage in life? That’s the principle behind accessibility.”
Pierce goes on to explain that accessible homes are really just universally designed, meaning they’re designed to be used easily by all people, regardless of ability.
“I think it’s helpful to re-think accessibility as being user-friendly. Building this type of home from the start just makes good sense,” she adds.
But will building an accessible cabin in anticipation of your needs down the road mean you’ll have to live in a place that doesn’t feel comfortable right now? Absolutely not, says Pierce.
“When you look at it in a medicinal environment, I can see why people would shy away from the idea. But if you look at this design method feature by feature, I think it’s easier to see the benefits,” she says. “For example, if you ask people if they’d like a pass-through between the garage and the kitchen, so they won’t have to lug groceries through the house, they think that’s a good idea. Anytime we can simplify the activities of everyday living, we’re really streamlining our lifestyles and taking away a lot of our stress. When you look at it as easy living, people get on board.”
If you’re thinking of building or remodeling a cabin retreat, chances are you’re thinking about the long term. The frequent result of years of planning, researching and dreaming, cabins are hardly ever built or renovated for the short term. In fact, they’re typically designed for the current homeowners as well as generations to come.
So, how can you make sure this “forever” cabin addresses your wants and needs now and down the road? According to author and architect Deborah Pierce, the answer is accessibility.
“When most people think of accessibility, they think about a house that looks like a nursing home, but that couldn’t be further from the truth,” says Pierce. “An accessible house is really just one that’s easy to take care of and live in. It’s low-maintenance and has low-operating costs. Sure, if a person is getting older or has a disability, then cleaning a house or getting around is going to be difficult. But wouldn’t we all benefit from a house that’s easy to clean or easy to maneuver no matter our stage in life? That’s the principle behind accessibility.”
Pierce goes on to explain that accessible homes are really just universally designed, meaning they’re designed to be used easily by all people, regardless of ability.
“I think it’s helpful to re-think accessibility as being user-friendly. Building this type of home from the start just makes good sense,” she adds.
But will building an accessible cabin in anticipation of your needs down the road mean you’ll have to live in a place that doesn’t feel comfortable right now? Absolutely not, says Pierce.
“When you look at it in a medicinal environment, I can see why people would shy away from the idea. But if you look at this design method feature by feature, I think it’s easier to see the benefits,” she says. “For example, if you ask people if they’d like a pass-through between the garage and the kitchen, so they won’t have to lug groceries through the house, they think that’s a good idea. Anytime we can simplify the activities of everyday living, we’re really streamlining our lifestyles and taking away a lot of our stress. When you look at it as easy living, people get on board.”

Planning for cabin accessibility
If you’re planning a cabin from scratch or renovating an existing cabin space, you’re already on the right track since there are many design elements you can include that are naturally accessible. For example, opting for an interior timber frame in your cabin will mean that the weight of your home’s main living spaces will be carried on posts. This means you’ll have maximum flexibility for how you design the interior spaces since interior walls are usually non-load bearing. Without increasing square footage at all, this gives you the opportunity to open up the hallways, entries and main living spaces – all important design factors in an accessible home, says Pierce. So, what other elements should every accessible home include? Whether you’re building new, planning a major overhaul or making changes incrementally, Pierce suggests focusing on four main areas: entryways, kitchens, bathrooms and circulation. Entryways
Entryways
In an accessible cabin, you want the space to feel welcoming and comfortable from the start, which means incorporating wider doorways, safe stairways and zero-step entrances. Also think about installing grab bars, railings and safety handles. (For a person that doesn’t have good upper body strength, you might need to put them in multiple places around your house.)
Fortunately, Pierce says, you can incorporate grab bars in a stylish way, through functional chair rails or elaborate handrails.
“Any place where a person might be distracted or trying to get from one place to another, you really need to provide them with something to grasp,” says Pierce.
Kitchens
“Many people give up their homes as they get older because their kitchens are just too hard to navigate,” says Pierce. “Having a kitchen that works well for you is an economic factor as well as a convenience.” Her suggestion: Design the space so that everything is within reach and the countertops are customized (height, depth) to how they’ll be used. Should frequently used appliances be placed on pullout shelves or in drawers? And what types of hardware will be easier to grasp as you get older? In general, pulls are a smarter choice than smaller knobs.Bathrooms
In accessible homes, bathrooms are especially important, says Pierce. “When people spend a lot of time in the bathroom, having that space be safe and pleasant makes it easier to live well.” To create an accessible space, really look at how you use your bathroom. If a person has a disability or is a bit older, it might take longer to bathe and more space to move around, so an accessible bathroom should be bigger than a standard bathroom. Tubs and showers (Pierce recommends curbless models) should be oversized, too. Also think about visibility. “Amenities like non-glare light fixtures, anti-fogging systems and proper ventilation make it so that accidents are less likely to happen,” says Pierce.Circulation
Perhaps the most important consideration when building an accessible cabin is how you’ll get around the interior spaces, says Pierce. “If you can’t get around or get in and out of a room easily, it’s not going to be usable. Whether that means in a wheelchair or just walking safely, it’s something you really need to think about when planning your space.” To achieve this, make sure any paths of travel are clear of obstructions, wide enough, well lit and free of glares. “Many people think of passageways as leftover space in a home, but they are actually really important,” Pierce explains. While you don’t need to incorporate all of these ideas in your design, you should think about things like ramps or sloped interior walkways. Will you eventually need lifts on your stairs? Accomodating stairways generally have wider treads with shallow vertical risers. In the end, accessibility is really about living comfortably, says Pierce. “It’s the people who live with a disability on a daily basis who are raising the bar for the entire design and construction industry. They are the ones that are demanding homes that work better and are safer, easier to maintain and less stress-inducing,” she says. “In doing so, they’re bringing ideas into the home that have universal appeal, making it easier to build our homes right the first time instead of having to make major changes in the future.”
“It’s the people who live with a disability on a daily basis who are raising the bar for the entire design and construction industry. They are the ones that are demanding homes that work better and are safer, easier to maintain and less stress-inducing,” she says. “In doing so, they’re bringing ideas into the home that have universal appeal, making it easier to build our homes right the first time instead of having to make major changes in the future.”
Aging in Place
Staying in your home through the later years is a dream shared by most people, and an accessible environment makes it possible to live independently for a longer period of time. Although the owner of this timber barn was fit and healthy when she designed the space, she knew it was prudent to plan for a time when she may need more help down the road. This renovated barn includes an elevator, allowing the owner to have a living space on the main floor and a separate bedroom upstairs. The service areas are located on the first floor: garage, laundry room, office and art studio. A guest suite is also tucked under the eaves on the third floor — a great space for visitors now and possibly a live-in caregiver in the future. The barn’s footprint is relatively small (1,200 square feet per floor), but adequate and easy to maintain. Added safety features in the home include nonslip floors, ample lighting and zero-step showers. The owner also wanted a kitchen that would be easy to use from a seated position, so lowered countertops, pullout shelves, an appliance hutch and plenty of counter space were incorporated. The home also boasts low-operating costs thanks to programmable lighting, super-tight insulation and energy-efficient appliances.Sara Brown is the editor of Timber Home Living and a longtime cabin enthusiast since spending her childhood summers at her grandparents’ cabin on East Rosebud Lake in southern Montana.





