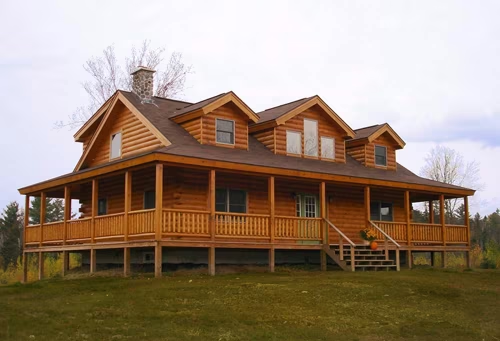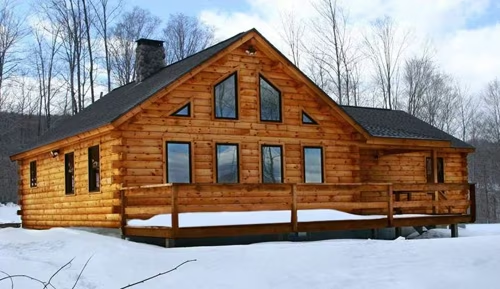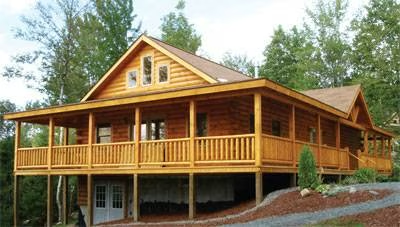Search Floor Plans
Search Results

The Ironwood is perfect for entertaining both inside and out with its four convenient entrance/exit doors and large wrap porch spaced designed to accommodate an indoor/outdoor fireplace.

Perfect for showcasing the views this spacious prow-front open design features a wall of windows letting in lots of natural light bringing the outdoors in.

Its covered porch wraps to an open deck where a wall treatment of windows and doors bring light and views into the home.

The Fairfield from the No-Change series is one of Coventry’s more popular designs.

The Montana is just like its namesake—large and sprawling.

The Kinsman offers 3 bedrooms and 2 1/2 baths, an open concept design with loft, and a large farmer’s porch.

The Memphis is a large open concept design with 3 bedrooms and 2 1/2 baths.

This stylish home offers shed and gabled dormers in the two upstairs bedrooms and a centered large gabled dormer with step windows to bring in the light to the living area below.

This charming ranch’s open concept plan offers easy contemporary living.

This attractive ranch style home offers it all.

This three bedroom ranch style log home is distinguished by its architecturally stated front porch but it is also known for accommodations.

This cabin has the look and feel of the ole timers cabin in the mountains.




