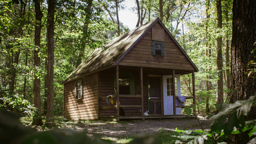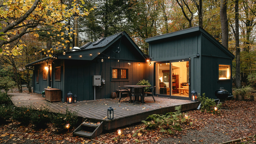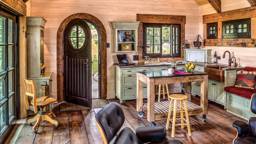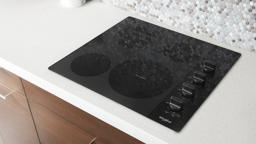
Photo: Golden Eagle Log Homes
Designing your dream cabin may start innocently with a doodle on a napkin or the back of an envelope. Pretty soon, you’re clipping photos of fireplaces from magazines and pinning kitchen ideas on Pinterest. And you’re on your way. At some point, those doodles and photos need to coalesce into working documents that include a floor plan and construction drawings. These will serve as a road map through the building process. Studying stock plans online or in books and magazines is a fun way to start honing your vision.
Plan for Your Land
Before you fall head over heels for a floor plan, you should already own the land and know its composition. “We encourage people to not just look at other people’s cabins and fall in love with that cabin in the abstract,” says North Carolina architect Georgia Bizios. “A cabin on a flat site at the edge of a lake is different than one on a hill.” In addition to making a land purchase, you should also settle on the number of bedrooms and baths you want and perhaps estimate the size of your new cabin in square feet. Of course, solidifying your budget at this point will also help the process go more smoothly. Consider having a site plan drawn up or refer to a site survey that shows boundaries. Ask your local municipality about setback requirements and any restrictions on building type or size.

Photo: by JK Lawrence, courtesy Buccellato Design, LLC
Cabin Floor Plan Sources
There are several sources of cabin floor plans that you can tap into:
- Stock plan providers
- Home producers (i.e., log home companies or modular home manufacturers)
- Residential designers or architects
You’ll find variations in how each of these parties works in creating designs.
Stock Plan Providers
Stock plan providers market their plans all over the web and through periodicals and catalogs. When searching these providers’ sites, use key words like “cabin,” “cottage” or “log” to pinpoint plans that look less like subdivision homes. If your building site has limitations, you may be able to search for appropriate plans using terms such as “narrow” or “sloping.” Plan providers charge per set of documents, usually selling packages of multiple sets, so you have copies to share with lenders, contractors or your local code office.
Before purchasing from this type of plan provider, be sure to read the site’s frequently asked questions. You’ll want to know if the company can make changes to the plans (and what those changes will cost) or if you can have a local designer make changes to the plans once you receive them. Find out about the company’s return policy and take note of what is included in each set of plans. Research what types of plan format (paper, PDF or CAD file) would work best for you and your local contractors or designer.
More Stock Plan Considerations:
- Will the construction documents come with a materials list (such as size and type of windows and doors) that you can use as a guideline when obtaining general contractor bids?
- Does the company offer plans for different types of foundations? Keep in mind that while the plans you purchase online most likely are appropriate to build from, you may still need to have them reviewed by your local building authority, which could require you to obtain an engineer’s stamp of approval.
- If you pay for a reproducible set of plans, you will receive a copyright waiver, allowing a local designer to make changes and photocopy those altered plans.

Photo: Golden Eagle Log Homes
Plans From Home Producers
Home producers, such as log home or modular home companies, often offer a line of stock floor plans. The company may also have designers on staff who help home buyers modify standard plans or start a custom design from scratch. These designers know how to get the most out of the materials and construction methods their companies offer.
Before meeting with a staff designer, discuss your cabin wish list with your family and decide what your new cabin must have. Think about how the cabin will be used and at what times of the year. Bring those photos of cabin elements you like and have gathered, or show your designer your Pinterest page. One of the company’s stock plans might be a good jumping-off point, so study any plans they currently offer, but know that you will be able to make changes.
“Although we offer over 1,000 stock plans on our website, we can’t remember the last time anyone purchased a cabin without customizing something,” says Tod Parmeter, co-owner of Golden Eagle Log Homes. “There is no real difference in our minds whether our customer wants to start from scratch or modify a stock plan. In both scenarios, the cabin is customized for that customer.”
While you can make changes to the plans, expect to pay a deposit for the design service. Some companies roll the fees for custom design right into the price they charge for a home materials package. Others charge separately for design service. Additionally, home producers are typically happy to work with plans produced by outside designers or architects, as long as the plans can be made to conform to the company’s materials or construction methods.
As with plans from a stock plan producer, drawings from a home producer will need to be reviewed. “In all areas, the local or state building inspector needs to approve the plans before the building permit is pulled,” Parmeter explains. “However some areas will also require a state licensed professional engineer to approve and stamp the plans.”
Residential designers and architects may work independently or in partnership with a builder. Some of these design professionals sell plans they have designed on spec, but most work with clients to create custom plans tailored to the homeowners’ needs and particular site. “We work to play up the site’s strengths and limit its liabilities,” says architect Aimee Buccellato of Indiana’s Buccellato Design. In communicating your desires for your dream cabin, be prepared to look closely at your lifestyle and daily routines. Again, photos and sketches can be worth a thousand words. Take time to talk about how the cabin will function.
“Is it a retreat where you go there and no one can call you, or is it a place for everyone?” Bizios asks. She encourages clients to go beyond physical aspects when describing their cabin. “Think of the intangible qualities: Will it be spacious or cozy, protected or on an open site? How do you want it to feel?”
For Buccellato, meeting clients on their building sites is critical. “As we walk the site, we talk about what their hopes are,” she says. Through these conversations, she learns more about a family’s daily life patterns and seasonal activities.

Photo: by JK Lawrence, courtesy Buccellato Design, LLC
Residential Designers or Architects
To find potential architects, you can ask for referrals from your general contractor or people in your cabin’s area who have built a custom home. You can also check with local chapters of the American Institute of Architects. Once you’ve identified a few candidates, take the time to meet them in person if possible. Ask about their experience with smaller projects and their fees, which might vary from a set price to a percentage of the build budget. Look at the architect’s portfolio, and if possible, walk through a previous project. Also pay attention to how the architect approaches their work and communicates. “Get to know the architect’s approach,” Buccellato says. “You want to feel comfortable with him or her. Interpersonal communication is also important.”
When building a small home like a cabin, is working with an architect overkill? “Cabins are such wonderful examples of how critical good design is,” Bizios says, “...how careful we have to be as designers and residential architects to reach a balance; not wasting space or money.” Hiring an architect allows you to sleep at night, Bizios says. “We help you with all the decisions, whether it’s about finishes, technical elements, energy efficiency ... architects can advise because they know what choices are out there.” A design professional will understand design traditions in your area to help you create a cabin that makes sense in your climate and that can be built by local contractors and craftspeople.
The Reason to Go Pro
As you study floor plans, it may cross your mind that making a small tweak or two to an existing plan is no big deal. What you have to remember, Bizios explains, is that structures are three-dimensional. What may look like a minor revision could end up affecting a roof line, for example. Moving a few windows could create a home that looks off balance from the outside. Understanding these types of situations is what designers and architects are trained to do and why their input is invaluable.










