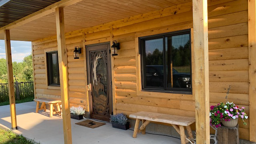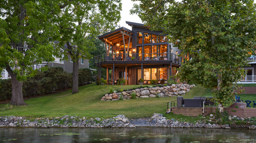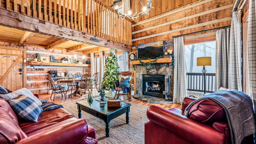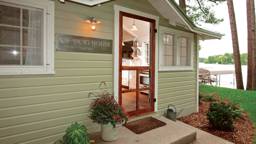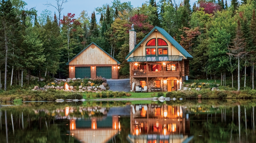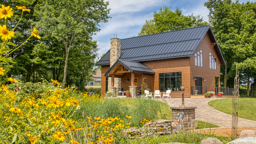A “cabin love story.” That’s what interior designer Talla Skogmo calls this project, after seeing the process of designing the Johnson family cabin. But before you hear that story, you have to know who the Johnson family is. Paul, his mom and dad, and one other sibling live in Minnesota’s Twin Cities area. The other three siblings are farther away: in Alaska, San Francisco, and Seattle. Oh, and there are a number of grandkids too.
Before marriages and children came into the picture, the family had a small 800-square-foot cabin near Siren, Wis. As you can guess, that space was quickly outgrown.
Before marriages and children came into the picture, the family had a small 800-square-foot cabin near Siren, Wis. As you can guess, that space was quickly outgrown.
A One-of-a-Kind Gift
So, Paul’s sister in Seattle came up with a very original, very generous idea: She wanted to have a cabin built for her family. It’s a gift that most of us would gratefully classify as “the kind of present that will cover my future birthdays, Christmases … and everything.”
After all, it was something they all wanted: another place to get away and spend quality time together. “We love Wisconsin,” says Paul, and all the family members agreed to keep the same general location. It was a perfect area: quiet, not as built up and busy as some Minnesota cabin areas can be, and not too far from the Twin Cities, which worked well both for family members living there and others flying in and out of its international airport.
So, Paul’s sister in Seattle came up with a very original, very generous idea: She wanted to have a cabin built for her family. It’s a gift that most of us would gratefully classify as “the kind of present that will cover my future birthdays, Christmases … and everything.”
After all, it was something they all wanted: another place to get away and spend quality time together. “We love Wisconsin,” says Paul, and all the family members agreed to keep the same general location. It was a perfect area: quiet, not as built up and busy as some Minnesota cabin areas can be, and not too far from the Twin Cities, which worked well both for family members living there and others flying in and out of its international airport.
The Search & The Vision
Once the family decided to go forward with plans for finding land and building a cabin, Paul and his wife had fun driving around the area “exploring all the back roads.” On one of their drives, they found the ideal property – 60 acres with access to two lakes. Although the property wasn’t for sale, they asked if the owner would sell it. He agreed.
Architect Katherine Hillbrand was brought on board, as was builder Nick Allen, who lives in the Birchwood, Wis., area, and later, Talla, for interior design. When the sister outlined what she wanted in a cabin, Talla notes, she had one stipulation: “I want Teddy Roosevelt with good plumbing.”
And that is definitely what the cabin is all about. It’s a graceful beauty with timber framing, stonework and several steeply peaked slate roofs, bringing to mind some of those wonderful log-and-stone lodges of the Roosevelt era.
Once the family decided to go forward with plans for finding land and building a cabin, Paul and his wife had fun driving around the area “exploring all the back roads.” On one of their drives, they found the ideal property – 60 acres with access to two lakes. Although the property wasn’t for sale, they asked if the owner would sell it. He agreed.
Architect Katherine Hillbrand was brought on board, as was builder Nick Allen, who lives in the Birchwood, Wis., area, and later, Talla, for interior design. When the sister outlined what she wanted in a cabin, Talla notes, she had one stipulation: “I want Teddy Roosevelt with good plumbing.”
And that is definitely what the cabin is all about. It’s a graceful beauty with timber framing, stonework and several steeply peaked slate roofs, bringing to mind some of those wonderful log-and-stone lodges of the Roosevelt era.
Designing for Six Families
What Talla especially loves about the project is how the Johnson cabin is divided into six suites – one per family. Each suite which reflects that family’s interests and personalities.
Hillbrand wanted a theme for each suite, but instead of having the families tell her what they wanted, she had them write a “philosophical paragraph of how they lived, what their priorities are,” explains Paul. Hillbrand used those paragraphs to design each suite. “She was unbelievable,” says Paul.
Paul and his wife wanted “to be able to cuddle with their kids with the fire going,” says Talla, so their suite is comfortably cozy with a large bed looking on a fireplace, an adjoining room for their three daughters, and a loft area for their son. The space, while “not large,” works in part because the white canvas drapes that cover the closets (instead of doors) tie in nicely with the warm hues of the natural wood. Altogether, the suite is very welcoming.
What Talla especially loves about the project is how the Johnson cabin is divided into six suites – one per family. Each suite which reflects that family’s interests and personalities.
Hillbrand wanted a theme for each suite, but instead of having the families tell her what they wanted, she had them write a “philosophical paragraph of how they lived, what their priorities are,” explains Paul. Hillbrand used those paragraphs to design each suite. “She was unbelievable,” says Paul.
Paul and his wife wanted “to be able to cuddle with their kids with the fire going,” says Talla, so their suite is comfortably cozy with a large bed looking on a fireplace, an adjoining room for their three daughters, and a loft area for their son. The space, while “not large,” works in part because the white canvas drapes that cover the closets (instead of doors) tie in nicely with the warm hues of the natural wood. Altogether, the suite is very welcoming.
The Kitchen: Fun & Functional
Another key, cool factor of the cabin is the kitchen. While the whole family enjoys cooking, certain members really get into it, which is evident in the kitchen’s roomy layout and appointments. “It was definitely designed for multiple people to be cooking at one time,” says Talla.
Plenty of counter space and an island allow this kitchen to be both fun and functional. All the appliances are state of the art commercial grade. And, considering the slate floors, soapstone countertops, abundant natural light, and beautiful pine cabinetry, the end result is a kitchen that’s a dream to work in. No wonder no one wants to go out to eat!
Paul made a very specific contribution to the cooking/eating component of the cabin that has actually become one of the family’s fun traditions: cooking pizzas in the outdoor pizza oven.
While the oven is heating up – it takes about 3 hours – the family makes pizza dough and lays out all the ingredients. Each person gets to select his/her own toppings (kids go first) and then takes the pizza out for Paul to cook it. It definitely takes time to prepare the oven, but as Paul remarks, “That’s what we do have here – time.”
Another key, cool factor of the cabin is the kitchen. While the whole family enjoys cooking, certain members really get into it, which is evident in the kitchen’s roomy layout and appointments. “It was definitely designed for multiple people to be cooking at one time,” says Talla.
Plenty of counter space and an island allow this kitchen to be both fun and functional. All the appliances are state of the art commercial grade. And, considering the slate floors, soapstone countertops, abundant natural light, and beautiful pine cabinetry, the end result is a kitchen that’s a dream to work in. No wonder no one wants to go out to eat!
Paul made a very specific contribution to the cooking/eating component of the cabin that has actually become one of the family’s fun traditions: cooking pizzas in the outdoor pizza oven.
While the oven is heating up – it takes about 3 hours – the family makes pizza dough and lays out all the ingredients. Each person gets to select his/her own toppings (kids go first) and then takes the pizza out for Paul to cook it. It definitely takes time to prepare the oven, but as Paul remarks, “That’s what we do have here – time.”
Family Time is Quality Time
It is that sense of endless time that makes this getaway totally worth visiting, even if it’s a short 24-hour stay, notes Paul. “Some of our best family time is here.”
The family doesn’t have a set annual holiday that they celebrate together, but there’s usually a three- or four-day stint where almost all of the family assembles at the cabin. And once there, Paul comments, “we kind of like to hunker down,” staying in and around the cabin.
Much of the family enjoys active yet quieter activities while at the cabin. Card and board games, canoeing, kayaking, swimming, and cross-country skiing are just some examples. The lake closest to the cabin is too small for motor-based sports anyway, but Paul anticipates that if there’s ever a need, they can access one of the many other lakes in the area.
There are also miles of old logging roads in the area that get a lot of bicycle use. Another tradition the family enjoys is biking four miles to a local bar, grabbing a root beer, and then biking back.
When guests come, they typically stay in the guesthouse, which is also on the property. And the kids thoroughly enjoy having their friends share some of their much loved traditions and places. But the family also enjoys weekends where it’s just family. After all, says Paul, that’s part of the allure – “getting away.”
The Johnson cabin is a wonderful culmination of dreams, design, and reality. Two good indicators lie in the family’s love of the place and Talla’s take on the whole venture: “I’ve been doing this for 36 years, and I’ve never had a project that was this much fun or had this much personality.”
And while a cabin this notable might normally have a name, the family thought a name might make it “feel like a big pretentious deal,” says Paul, which it is not. Splendid as it is, the Johnson cabin is obviously lived in and, very simply, loved.
Jennifer Derrick loves her family’s cottage in the northern lower peninsula of Michigan. Although families don’t have their own suites, if they’re lucky, they might get their own room!
READER RESOURCES:
• Architect – Katherine A. Hillbrand, AIA, CID, SALA Architects, Inc. www.salaarc.com
• Builder – Nick Allen, Handmade Homes
• Interior Design – Talla Skogmo Interior Design, www.tallaskogmo.com
It is that sense of endless time that makes this getaway totally worth visiting, even if it’s a short 24-hour stay, notes Paul. “Some of our best family time is here.”
The family doesn’t have a set annual holiday that they celebrate together, but there’s usually a three- or four-day stint where almost all of the family assembles at the cabin. And once there, Paul comments, “we kind of like to hunker down,” staying in and around the cabin.
Much of the family enjoys active yet quieter activities while at the cabin. Card and board games, canoeing, kayaking, swimming, and cross-country skiing are just some examples. The lake closest to the cabin is too small for motor-based sports anyway, but Paul anticipates that if there’s ever a need, they can access one of the many other lakes in the area.
There are also miles of old logging roads in the area that get a lot of bicycle use. Another tradition the family enjoys is biking four miles to a local bar, grabbing a root beer, and then biking back.
When guests come, they typically stay in the guesthouse, which is also on the property. And the kids thoroughly enjoy having their friends share some of their much loved traditions and places. But the family also enjoys weekends where it’s just family. After all, says Paul, that’s part of the allure – “getting away.”
The Johnson cabin is a wonderful culmination of dreams, design, and reality. Two good indicators lie in the family’s love of the place and Talla’s take on the whole venture: “I’ve been doing this for 36 years, and I’ve never had a project that was this much fun or had this much personality.”
And while a cabin this notable might normally have a name, the family thought a name might make it “feel like a big pretentious deal,” says Paul, which it is not. Splendid as it is, the Johnson cabin is obviously lived in and, very simply, loved.
Jennifer Derrick loves her family’s cottage in the northern lower peninsula of Michigan. Although families don’t have their own suites, if they’re lucky, they might get their own room!
READER RESOURCES:
• Architect – Katherine A. Hillbrand, AIA, CID, SALA Architects, Inc. www.salaarc.com
• Builder – Nick Allen, Handmade Homes
• Interior Design – Talla Skogmo Interior Design, www.tallaskogmo.com
HOW TO SHARE A CABIN: CHORES, MONEY, TIME & MORE
Sure, a cabin might begin as a place where one family with 2.3 kids and their dog spends quality time. But children grow – and in many cases, marry and have their own children – and ownership arrangements change.
So the family who shares the cabin becomes larger. And the need becomes greater for clear expectations so that the details of sharing the cabin – divvying up time, maintenance work, and money for additions – are less tedious and as fair as possible, leaving more time for fun.
Here are a few helpful tips:
• Determine who in the family weighs in on cabin decisions – just the owners or others too?
• Assign a willing owner to keep track of all expenses for maintenance, repairs, taxes and more. Keep receipts for everything, even a quart of touch-up paint!
• Hold a yearly meeting, where owners can review expenditures and talk about their ideas and vision for the cabin.
• Ensure the costs of ownership are equally shared. Maybe costs are split equally. Or, like some families, you can choose to separate costs into fixed ones (like taxes and insurance) and variable ones (like electricity and maintenance), and divide those costs based on how much time each family spends at the cabin.
• Designate time when everyone is welcome to use the cabin together. Then, write a document that gives each family a certain number of weeks per year for solo use. And then, of course, make sure the weeks are rotated fairly from year to year.
• Create a plan for tackling basic ongoing chores like lawn mowing and find a fair way for everyone to contribute.
• Establish a chart that is checked off by each family before leaving the cabin. Are the sheets and towels washed? Is the boat filled with gas, and gas cans refilled? Are the floors and bathrooms clean? If arriving at a messy cabin becomes a recurring theme, hire someone to come and clean, and tack that onto the yearly operating costs.
• Agree on a decision-making policy for maintenance and improvement projects. Does every project require a majority vote, or just the large projects?
• Write a document that lays out compensation for sweat-equity projects. Owners can decide a fair hourly wage for such projects and detract the amount from that owner’s share of the costs. Or, you may decide to hire out most of the work instead.
• Decide in advance, as a group, what to do if someone wants out or if someone isn’t chipping in his or her fair share.
• Consider consulting an attorney to set up a legal mechanism like a cabin trust or LLC, so that all the above details (and more) are clearly documented, helping to ensure family harmony.
Sure, a cabin might begin as a place where one family with 2.3 kids and their dog spends quality time. But children grow – and in many cases, marry and have their own children – and ownership arrangements change.
So the family who shares the cabin becomes larger. And the need becomes greater for clear expectations so that the details of sharing the cabin – divvying up time, maintenance work, and money for additions – are less tedious and as fair as possible, leaving more time for fun.
Here are a few helpful tips:
• Determine who in the family weighs in on cabin decisions – just the owners or others too?
• Assign a willing owner to keep track of all expenses for maintenance, repairs, taxes and more. Keep receipts for everything, even a quart of touch-up paint!
• Hold a yearly meeting, where owners can review expenditures and talk about their ideas and vision for the cabin.
• Ensure the costs of ownership are equally shared. Maybe costs are split equally. Or, like some families, you can choose to separate costs into fixed ones (like taxes and insurance) and variable ones (like electricity and maintenance), and divide those costs based on how much time each family spends at the cabin.
• Designate time when everyone is welcome to use the cabin together. Then, write a document that gives each family a certain number of weeks per year for solo use. And then, of course, make sure the weeks are rotated fairly from year to year.
• Create a plan for tackling basic ongoing chores like lawn mowing and find a fair way for everyone to contribute.
• Establish a chart that is checked off by each family before leaving the cabin. Are the sheets and towels washed? Is the boat filled with gas, and gas cans refilled? Are the floors and bathrooms clean? If arriving at a messy cabin becomes a recurring theme, hire someone to come and clean, and tack that onto the yearly operating costs.
• Agree on a decision-making policy for maintenance and improvement projects. Does every project require a majority vote, or just the large projects?
• Write a document that lays out compensation for sweat-equity projects. Owners can decide a fair hourly wage for such projects and detract the amount from that owner’s share of the costs. Or, you may decide to hire out most of the work instead.
• Decide in advance, as a group, what to do if someone wants out or if someone isn’t chipping in his or her fair share.
• Consider consulting an attorney to set up a legal mechanism like a cabin trust or LLC, so that all the above details (and more) are clearly documented, helping to ensure family harmony.










