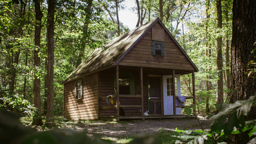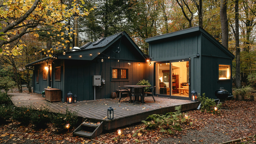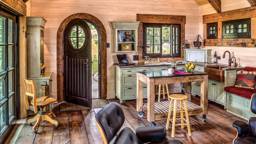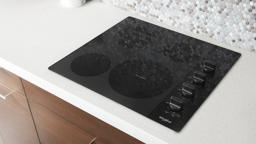While it’s an insulating product for sure, SIPs are more than insulation. They are really a complete alternative to traditional building practices. The panels don’t go into the walls of a home or cabin; they actually are the walls. A core of expanded polystyrene foam is sandwiched between an exterior and interior sheathing with the whole thing bonded together to form a solid wall or roof unit. In fact, the industry claims a SIP is two and a half times stronger than a stud-framed wall, eliminating the need for a truss system.
It’s also good to mention that it’s considered an inert product, meaning that it won’t emit noxious chemicals into your indoor or outdoor living space.
Some Pros
There are advantages for the modest up-front cost for building a SIP structure. Although you can expect to pay 1 to 3 percent more up-front, you’ll save right away on labor. Given the framing, sheathing and insulation is a one-step deal, wide lengths of wall go up very quickly – and they are pipe and wire ready. Another time saver is that unlike wood that has natural bends in it, SIPs are straight, plumb and fit together perfectly and quickly.
The savings then continue everyday you own your cabin. It’s estimated that SIP structures use about 40 to 50 percent less energy than typical structures and require a smaller HVAC system.
Here’s how it works. Insulation is rated according to its R-value, which indicates the insulation’s resistance to heat flow. The higher the R-value, the greater the insulating effectiveness.
In a traditional stick wall of 8x24 feet, you’ll have 19 studs – that’s 19 zones made up of heat conducting wood, not insulation – thus significantly dropping the R-value of the whole wall.
In the same SIP wall, the wood would be limited to the edges and window frames – giving the wall a much higher level of thermal resistance with far fewer breaks.
The Department of Energy’s Oak Ridge National Laboratory studied this whole wall concept and showed a 6-inch SIP wall rated with an insulating value of R-25 had a whole wall R-value of 21.6. It’s a loss, but nothing compared to the 6-inch stud wall that was rated R-19, but had a whole wall value of only R-11. This was attributed to the thermal breaks of the studs and the human error associated with the tedious task of insulating around every wire, pipe and stud. The bottom line? If batt insulation is not installed well, it isn’t going to perform well.
SIPS can be purchased in varying degrees of thickness and are available with R-values of over 48 for a wall approximately a foot thick. As you can imagine, these dense walls make for a solid and quiet cabin.
Another SIP advantage that’s important to the cabin crowd is increased fire resistance. When your beloved place is up a lonely dirt road in the outback, you need all the preventative advantages you can get. SIP structures can be made even more flame retardant by ordering factory-added fire resistant paints and/or thicker gypsum board to your custom panels during manufacturing.
Some Cons
That brings us to some of the disadvantages to this building method, disadvantages rooted in the fact that the SIPs are constructed offsite and delivered as a kit. That means while the materials can support architectural achievements such as cathedral ceilings and dormers, one has to make – and stick to – design decisions. If you’ve ever custom-built a home, you know that changes (for better or worse) are often made on the fly at the construction site. SIP construction does not support impulsive deviation from the plan.
Probably a bigger hassle is that SIPs are usually shipped on wide-load trucks and then erected with a crane. Your building site may have final say regarding your ability to build a SIP home. Not all mountain regions or tight lake lots have the roads or elbow room to support the big machines needed for this type of construction.
You might ask if SIPs limit your ability to decorate walls. After all, if there are no studs, where do you pound your nail to hang your artwork? No worries, hanging heavy items on SIP walls is easy: Just screw them to the inside layer of sheathing, as you would to studs. If you need extra holding power, add more screws or hang the items on a French cleat. For maximum holding power and a minimal number of fasteners, use toggle bolts.
The Look
Driving by cabins, one would be hard pressed to tell which was built with SIP technology. The exteriors of SIP structures are customizable just as any stick construction. Owners can put up anything from fiber cement shingles, corrugated metal or even traditional log siding to add their own style to a place.
Incentives
Sadly, most of the current tax credits are aimed solely at primary residences, leaving cabin builders out of the rebates.
One website to keep an eye on is the Database of State Incentives for Renewable Energy (DSIRE).
By selecting where you intend to build your vacation place, you can browse what incentives are available on the state level while keeping track of federal programs. (See www.dsireusa.org.)
Of course, building an energy-efficient, comfortable space has rewards of its own.
And don’t forget ... insulation is sexy.
Contributing editor Lucie Amundsen enjoys writing her stories while looking out at the lake.The











