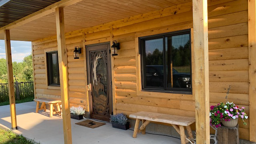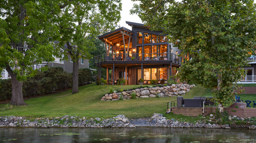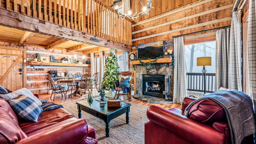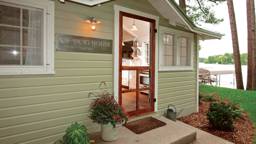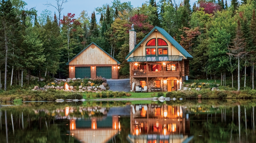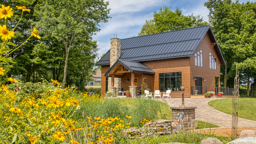When Jeff and Amy Larson gather with friends and family at their cabin on northern Idaho’s Hayden Lake, it’s all about breaking the rules, kicking back and just having fun.
The couple lives full time in Spokane, Wash., where Jeff is a neurosurgeon, and Amy is a retired attorney and full-time mom for their two children, a 13-year-old boy and 10-year-old girl … and “always two dogs.”
Their “shelter in the woods” is a weekend and summertime retreat. “We use it as home base from the end of June until the end of August,” says Jeff. “We spend weekends there in the spring and fall. Sometimes in September if the weather is great we’ll move back in. The cabin is about 35 minutes from our primary residence. Summer on Hayden Lake is heavenly, but it can also be cozy in the winter with a fire going.”
The Larsons had a few key criteria when they were building the cabin. “Mainly, we wanted a non-fussy house that the kids could Rollerblade and bike through – and it was okay if they got sand on the floor, recalls Amy.
“We wanted it to be comfortable for us and for out of town guests coming to visit. And, we wanted to make the most of the amazing setting.”
Highly Inventive
So when they hooked up with architect Tom Kundig, a partner at the Seattle firm of Olson Sundberg Kundig Allen Architects (renowned for demonstrating dramatic flair in their modernist designs), they were delighted. “For us he was the perfect choice,” says Amy, adding, “Tom had grown up spending time at his family’s lake cabin, so he really had a sense of what we were trying to create for our family.”
In addition, Kundig was highly inventive. He’s known for paying close attention to the way things work and has a knack for turning observations of a small detail into a big event. For starters, entry to the structure is accessed through a massive 19-foot-high by 6-foot-wide metal door – the scale of which the architect purposely exaggerated to bring attention to the height of the surrounding pine trees. But the most dramatic surprise waits within the relatively small and compact cabin, or as Kundig describes it: “Little house, big window.”
The couple lives full time in Spokane, Wash., where Jeff is a neurosurgeon, and Amy is a retired attorney and full-time mom for their two children, a 13-year-old boy and 10-year-old girl … and “always two dogs.”
Their “shelter in the woods” is a weekend and summertime retreat. “We use it as home base from the end of June until the end of August,” says Jeff. “We spend weekends there in the spring and fall. Sometimes in September if the weather is great we’ll move back in. The cabin is about 35 minutes from our primary residence. Summer on Hayden Lake is heavenly, but it can also be cozy in the winter with a fire going.”
The Larsons had a few key criteria when they were building the cabin. “Mainly, we wanted a non-fussy house that the kids could Rollerblade and bike through – and it was okay if they got sand on the floor, recalls Amy.
“We wanted it to be comfortable for us and for out of town guests coming to visit. And, we wanted to make the most of the amazing setting.”
Highly Inventive
So when they hooked up with architect Tom Kundig, a partner at the Seattle firm of Olson Sundberg Kundig Allen Architects (renowned for demonstrating dramatic flair in their modernist designs), they were delighted. “For us he was the perfect choice,” says Amy, adding, “Tom had grown up spending time at his family’s lake cabin, so he really had a sense of what we were trying to create for our family.”
In addition, Kundig was highly inventive. He’s known for paying close attention to the way things work and has a knack for turning observations of a small detail into a big event. For starters, entry to the structure is accessed through a massive 19-foot-high by 6-foot-wide metal door – the scale of which the architect purposely exaggerated to bring attention to the height of the surrounding pine trees. But the most dramatic surprise waits within the relatively small and compact cabin, or as Kundig describes it: “Little house, big window.”
Open to the Water
In an ingenious response to his clients’ directive to make their home as open to the water as possible, Kundig designed an enormous 20x30-foot window-wall that flips up to expose the entire living space to the forest and the lake.
The fact that the movable window-wall bridges the interior with the elements is certainly extraordinary, but just how it opens is even more remarkable. Kundig’s first idea was to use an uncomplicated counter-balanced system based on sand bags.
That was abandoned for a power-generated system that treated the wall like a giant garage door.
But his desire to involve the user in the process of opening the door proved “too irresistible,” and his final solution is a giant hand-cranked wheel that combines a set of gears similar to a bicycle’s with the principles of counter balance.
Designed in collaboration with Turner Exhibits near Seattle, Kundig calls it “The Gizmo” and in its simplicity lies its sophistication: anyone from a small child to an elderly adult can easily and safely open the six-ton steel and glass window with a simple rotation. The result is amazing, and as Kundig points out, “not unlike the opening of a tent flap, allowing fresh air and unimpeded views to enter the cabin proper.”
In an ingenious response to his clients’ directive to make their home as open to the water as possible, Kundig designed an enormous 20x30-foot window-wall that flips up to expose the entire living space to the forest and the lake.
The fact that the movable window-wall bridges the interior with the elements is certainly extraordinary, but just how it opens is even more remarkable. Kundig’s first idea was to use an uncomplicated counter-balanced system based on sand bags.
That was abandoned for a power-generated system that treated the wall like a giant garage door.
But his desire to involve the user in the process of opening the door proved “too irresistible,” and his final solution is a giant hand-cranked wheel that combines a set of gears similar to a bicycle’s with the principles of counter balance.
Designed in collaboration with Turner Exhibits near Seattle, Kundig calls it “The Gizmo” and in its simplicity lies its sophistication: anyone from a small child to an elderly adult can easily and safely open the six-ton steel and glass window with a simple rotation. The result is amazing, and as Kundig points out, “not unlike the opening of a tent flap, allowing fresh air and unimpeded views to enter the cabin proper.”
Entertaining
The couple often entertains on a large scale, and some of their favorite cabin memories revolve around large family holiday gatherings. But new friends are always welcome, too.
“We’ve had everything from catered parties for 50 people to Little League potluck picnics,” recalls Jeff.
“We love having the big bunk room, because we usually have a bunk for whoever wants to stay,” adds Amy.
Kundig positioned the cabin to be completely private on the sides and completely open on the lake. But even with their magnificent view, the kitchen is still their favorite room.
“I enjoy cooking, and it works great for lots of people working and eating,” says Amy. A gorgeous 19-foot-long wooden table – handcrafted from a single old-growth Douglas fir tree that had fallen – seats at least a dozen people and is perfect for buffets. “It feels like you’re eating outside,” she said.
The couple often entertains on a large scale, and some of their favorite cabin memories revolve around large family holiday gatherings. But new friends are always welcome, too.
“We’ve had everything from catered parties for 50 people to Little League potluck picnics,” recalls Jeff.
“We love having the big bunk room, because we usually have a bunk for whoever wants to stay,” adds Amy.
Kundig positioned the cabin to be completely private on the sides and completely open on the lake. But even with their magnificent view, the kitchen is still their favorite room.
“I enjoy cooking, and it works great for lots of people working and eating,” says Amy. A gorgeous 19-foot-long wooden table – handcrafted from a single old-growth Douglas fir tree that had fallen – seats at least a dozen people and is perfect for buffets. “It feels like you’re eating outside,” she said.
Play Time!
From the moment they awake in their sunlit bedroom loft to the moment they fall asleep under the light of a brilliant full moon, every day is special at the lake for the Larsons. “I’m a morning person so I love the cool quiet mornings with my dogs,” says Amy.
Once the day gets started, there’s a lot to do. “We play!” says Jeff. “We wakeboard, sailboard, stand-up paddleboard, swim, dirt bike, mountain bike, road bike around Hayden Lake, play games and light off fireworks.” To that extensive list, Amy adds: “Water-ski, windsurf, walk, run, cook, boat, rest, read and visit with friends.”
It’s a busy but relaxing life.
From the moment they awake in their sunlit bedroom loft to the moment they fall asleep under the light of a brilliant full moon, every day is special at the lake for the Larsons. “I’m a morning person so I love the cool quiet mornings with my dogs,” says Amy.
Once the day gets started, there’s a lot to do. “We play!” says Jeff. “We wakeboard, sailboard, stand-up paddleboard, swim, dirt bike, mountain bike, road bike around Hayden Lake, play games and light off fireworks.” To that extensive list, Amy adds: “Water-ski, windsurf, walk, run, cook, boat, rest, read and visit with friends.”
It’s a busy but relaxing life.
Building a Space Shuttle
Doric Creager, who introduced the homeowners to the architect and whose Spokane-based residential contracting firm, MC Company, built the cabin, considers the project one of his most demanding – but also as the job where he and his crew had the most fun.
“It was important to Amy and Jeff that they achieved a contemporary, industrial look to their cabin, and Tom’s design met their requirements perfectly,” says Creager.
“The finished house looks extremely simple – but the devil is in the details,” Creager adds.
“We never could have imagined the elements that Tom designed – especially the big door and the fireplace,” says Amy. “I’m still surprised by things about the cabin, when I realize how much thought went into the design.”
Creager compares building the cabin, which sleeps 10, to “building a space shuttle for a fixed price” since every design element required extensive development by Kundig, and had to be custom-fabricated or adapted.
The architect provided more than 100 pages of working drawings, which were often adjusted in the field as the best building techniques were agreed upon, during the year the house took to complete. “We started with the shell of the structure, and every week, it would get detailed down to the nuts and bolts,” says Creager. “We really enjoyed that process and the dialogue with the architectural team.”
Doric Creager, who introduced the homeowners to the architect and whose Spokane-based residential contracting firm, MC Company, built the cabin, considers the project one of his most demanding – but also as the job where he and his crew had the most fun.
“It was important to Amy and Jeff that they achieved a contemporary, industrial look to their cabin, and Tom’s design met their requirements perfectly,” says Creager.
“The finished house looks extremely simple – but the devil is in the details,” Creager adds.
“We never could have imagined the elements that Tom designed – especially the big door and the fireplace,” says Amy. “I’m still surprised by things about the cabin, when I realize how much thought went into the design.”
Creager compares building the cabin, which sleeps 10, to “building a space shuttle for a fixed price” since every design element required extensive development by Kundig, and had to be custom-fabricated or adapted.
The architect provided more than 100 pages of working drawings, which were often adjusted in the field as the best building techniques were agreed upon, during the year the house took to complete. “We started with the shell of the structure, and every week, it would get detailed down to the nuts and bolts,” says Creager. “We really enjoyed that process and the dialogue with the architectural team.”
No-maintenance Materials
As much as Kundig is celebrated for his Willy-Wonka-style one-off details like The Gizmo, he is also known for his appreciation and liberal use of no-maintenance building materials. In this instance, structural steel framing, insulated concrete block, 1¼-inch marine-grade plywood, and concrete floors embedded with ultra-efficient hydroponic heating coils compose the bulk of the materials list.
“In keeping with the notion of a cabin, the materials were left unfinished to naturally age and acquire a patina that fits in with a natural setting,” the architect says.
“I think a primitive connection to nature is found in all of us,” Kundig reflects. “In this case, I like the way the big window dissolves the boundary between the inside and the outside of the house.”
And his clients like it too. Opening the wall with The Gizmo is still the biggest treat. “It’s easy and fun,” says Jeff. “Our kids still argue about who gets to do it.
“And we never tire of showing it to new people and seeing their faces light up when it opens!”
Robyn Roehm Cannon writes about unique cabins from Seattle, where her desk overlooks Elliott Bay ... through a much smaller window than the Larsons’.
As much as Kundig is celebrated for his Willy-Wonka-style one-off details like The Gizmo, he is also known for his appreciation and liberal use of no-maintenance building materials. In this instance, structural steel framing, insulated concrete block, 1¼-inch marine-grade plywood, and concrete floors embedded with ultra-efficient hydroponic heating coils compose the bulk of the materials list.
“In keeping with the notion of a cabin, the materials were left unfinished to naturally age and acquire a patina that fits in with a natural setting,” the architect says.
“I think a primitive connection to nature is found in all of us,” Kundig reflects. “In this case, I like the way the big window dissolves the boundary between the inside and the outside of the house.”
And his clients like it too. Opening the wall with The Gizmo is still the biggest treat. “It’s easy and fun,” says Jeff. “Our kids still argue about who gets to do it.
“And we never tire of showing it to new people and seeing their faces light up when it opens!”
Robyn Roehm Cannon writes about unique cabins from Seattle, where her desk overlooks Elliott Bay ... through a much smaller window than the Larsons’.






