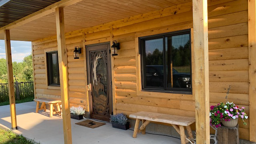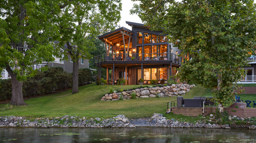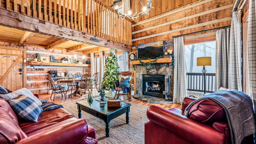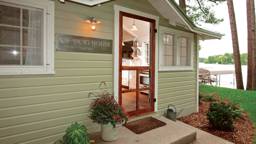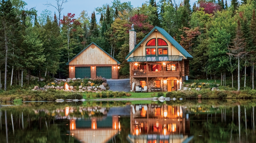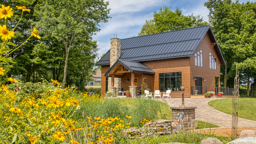The simple life can be heavenly in Lake Tahoe, especially at this time of year. Just ask Vanja and Milli Josifovska. Every weekend, the Silicon Valley couple makes tracks for Heavenly Mountain ski resort overlooking the lake. In tow are 10-year-old Anton, Maya, 8, and Victor, 7. Dad Vanja, an ace on the slopes, grew up skiing in the mountains of his native Macedonia. And the youngsters are “already better skiers than their mother,” laughs Milli.
After a day on the mountain, the family unwinds at their year-round vacation home (for floor plans, click here). Less than a 10-minute drive from Heavenly, the cozy getaway is also a mere 5-minute walk to the shore of beautiful Lake Tahoe. In summer, this outdoorsy clan swaps downhill skis for water skis and kayaks. “Our kids are great swimmers and skiers,” says Milli. All three kids are on swim teams, as well as the Heavenly Ski Team.
Building the retreat was the realization of a decade-long dream. Ever since the couple relocated from Europe to Silicon Valley in 2000, they yearned for a getaway in Tahoe. For Vanja, it was the lure of world-class ski resorts rimming the lake. For Milli, brought up on the water in her native Sweden, it was the blue alpine lake that beckoned.
After a day on the mountain, the family unwinds at their year-round vacation home (for floor plans, click here). Less than a 10-minute drive from Heavenly, the cozy getaway is also a mere 5-minute walk to the shore of beautiful Lake Tahoe. In summer, this outdoorsy clan swaps downhill skis for water skis and kayaks. “Our kids are great swimmers and skiers,” says Milli. All three kids are on swim teams, as well as the Heavenly Ski Team.
Building the retreat was the realization of a decade-long dream. Ever since the couple relocated from Europe to Silicon Valley in 2000, they yearned for a getaway in Tahoe. For Vanja, it was the lure of world-class ski resorts rimming the lake. For Milli, brought up on the water in her native Sweden, it was the blue alpine lake that beckoned.
The drive to visit Lake Tahoe – three to four hours, depending on traffic – wasn’t bad when it was just the two. But over the years, hauling five sets of skis and gear – not to mention three growing children and Max, a chocolate Labrador retriever – became more challenging. Still, it was the sudden death of Milli’s mother that spurred the couple into action. “It got me thinking,” recalls Milli. “Now is the time. The kids still want to be with us.”
Initially, the couple planned to buy and remodel, narrowing the search to the south shore. “We didn’t want to drive an hour to the lake or to ski,” says Milli. They didn’t want a huge lot or luxury home, either. What they
did want was something small, low-maintenance and energy-efficient that was both functional and aesthetically pleasing.
Most of the available homes in the area, though, were either run-down or of poor construction. The couple hesitated to buy a place that needed a lot of TLC, since they didn’t live nearby. And, after experiencing the delays and cost overruns associated with building their primary residence, they ruled out new construction, or rather, new site-built construction.
Genesis of a dream
But what about new prefab or modular? In Sweden, Milli knew, prefabricated construction was the norm. Eighty percent of housing there is manufactured in factories and assembled on site, she notes. “I told my husband there must be a company that has figured out how to build quality homes faster, and figure construction costs up front."
Initially, the couple planned to buy and remodel, narrowing the search to the south shore. “We didn’t want to drive an hour to the lake or to ski,” says Milli. They didn’t want a huge lot or luxury home, either. What they
did want was something small, low-maintenance and energy-efficient that was both functional and aesthetically pleasing.
Most of the available homes in the area, though, were either run-down or of poor construction. The couple hesitated to buy a place that needed a lot of TLC, since they didn’t live nearby. And, after experiencing the delays and cost overruns associated with building their primary residence, they ruled out new construction, or rather, new site-built construction.
Genesis of a dream
But what about new prefab or modular? In Sweden, Milli knew, prefabricated construction was the norm. Eighty percent of housing there is manufactured in factories and assembled on site, she notes. “I told my husband there must be a company that has figured out how to build quality homes faster, and figure construction costs up front."
There was. After much research, the couple found Blu Homes. Not only is the firm committed to green building – everything from smart siting for maximum heating and cooling to smart use of materials for energy efficiency – Blu has a unique twist. Or rather, fold. Large hinges on steel framing allow modules to actually fold into each other. The modules have a fixed side and a folding side. The fixed side contains the kitchen and bathroom, with tile and bathtub in place. The other side has flooring and walls. The modules fit inside standard shipping containers, thus reducing shipping costs.
“Basically, why prefab hasn’t taken off in the U.S. as much as Europe is the long distances,” explains Milli. “Shipping becomes expensive when you transport modules that do not fold. In those cases, you need a police escort. It becomes cost prohibitive.”
Milli and Vanja closed on an idyllic meadow site in April 2010, and signed a purchase order with Blu in June. Strict building codes (designed to prevent runoff into the lake) dictated how much of the lot could be covered. “That drove us to a two-story model – more square footage on a smaller footprint. At the time, the only two-story model Blu had was the ‘Evolution,’ but it works out great,” says Milli.
The retreat was ready by January, in time for ski season. “Our neighbors couldn’t believe it. In Tahoe, construction takes a long time because of rough winter conditions. You can only move dirt between May and October.” The home was move-in ready 10 days after assembly. “The six months was the permitting process, dealing with local jurisdiction,” says Milli. “They were very supportive because of environmental factors.”
There were no surprises when it came to cost – another huge plus. The base price included materials, energy-efficient appliances, delivery and assembly by the company’s crew. Milli was so happy with the end result and the process, she actually joined the company.
“Basically, why prefab hasn’t taken off in the U.S. as much as Europe is the long distances,” explains Milli. “Shipping becomes expensive when you transport modules that do not fold. In those cases, you need a police escort. It becomes cost prohibitive.”
Milli and Vanja closed on an idyllic meadow site in April 2010, and signed a purchase order with Blu in June. Strict building codes (designed to prevent runoff into the lake) dictated how much of the lot could be covered. “That drove us to a two-story model – more square footage on a smaller footprint. At the time, the only two-story model Blu had was the ‘Evolution,’ but it works out great,” says Milli.
The retreat was ready by January, in time for ski season. “Our neighbors couldn’t believe it. In Tahoe, construction takes a long time because of rough winter conditions. You can only move dirt between May and October.” The home was move-in ready 10 days after assembly. “The six months was the permitting process, dealing with local jurisdiction,” says Milli. “They were very supportive because of environmental factors.”
There were no surprises when it came to cost – another huge plus. The base price included materials, energy-efficient appliances, delivery and assembly by the company’s crew. Milli was so happy with the end result and the process, she actually joined the company.
Just right
The family’s two-story Evolution model features an open floor plan, with large windows and high ceilings that make it seem larger than 1,600 square feet. Flooring throughout is bamboo, with radiant heat. Not only is the latter efficient and cost-effective, notes Milli, the allergy sufferers in the family breathe easy, too. Heat radiates through the floor without creating drafts, unlike forced air systems which blow dust and allergens around.
Four bedrooms accommodate family and guests. Friends from Silicon Valley visit frequently, as do relatives from Europe. Both Milli and Vanja love to cook for them and entertain their extended family over the holidays. Their kitchen is equipped with professional-grade appliances. Since Blu did not offer upgrades at the time, Milli bought her own.
Four kinds of insulation – recycled glass batt (precut sections of insulation), spray foam, rigid foam and SIPs (structural insulated panels) in the roof – keep this retreat cozy and warm. (The family’s highest monthly utility bill was $100, and that was with a houseful of 10 during ski season.)
The family’s two-story Evolution model features an open floor plan, with large windows and high ceilings that make it seem larger than 1,600 square feet. Flooring throughout is bamboo, with radiant heat. Not only is the latter efficient and cost-effective, notes Milli, the allergy sufferers in the family breathe easy, too. Heat radiates through the floor without creating drafts, unlike forced air systems which blow dust and allergens around.
Four bedrooms accommodate family and guests. Friends from Silicon Valley visit frequently, as do relatives from Europe. Both Milli and Vanja love to cook for them and entertain their extended family over the holidays. Their kitchen is equipped with professional-grade appliances. Since Blu did not offer upgrades at the time, Milli bought her own.
Four kinds of insulation – recycled glass batt (precut sections of insulation), spray foam, rigid foam and SIPs (structural insulated panels) in the roof – keep this retreat cozy and warm. (The family’s highest monthly utility bill was $100, and that was with a houseful of 10 during ski season.)
Simply divine
In sharp contrast to Silicon Valley’s frantic pace, the retreat is a place to savor living simply. “Our Tahoe house is centered around family and time with friends,” says Milli. And every time she goes there she says she never gets tired of nature and its beauty.
Resplendent with wildflowers spring through fall, the meadow is also home to deer, foxes and coyote. (Sometimes the wildlife in Tahoe gets too close, like the time Vanja and Anton ran into a black bear at Heavenly. They skied as fast as possible past the astounded bear.)
Native grasses surround the home for a natural effect. Low-maintenance fiber cement siding and a low-upkeep yard means more time for skiing, bonding with family and friends, and curling up with a good book at the end of the day … A heavenly haven, wouldn’t you agree?
THERE'S MORE: Check out a video of a Blu Home being built, and read about a book that covers this cabin along with 30 other green modular retreats. To see a directory of other modular manufacturers, go to www.nahb.org/modular.
In sharp contrast to Silicon Valley’s frantic pace, the retreat is a place to savor living simply. “Our Tahoe house is centered around family and time with friends,” says Milli. And every time she goes there she says she never gets tired of nature and its beauty.
Resplendent with wildflowers spring through fall, the meadow is also home to deer, foxes and coyote. (Sometimes the wildlife in Tahoe gets too close, like the time Vanja and Anton ran into a black bear at Heavenly. They skied as fast as possible past the astounded bear.)
Native grasses surround the home for a natural effect. Low-maintenance fiber cement siding and a low-upkeep yard means more time for skiing, bonding with family and friends, and curling up with a good book at the end of the day … A heavenly haven, wouldn’t you agree?
THERE'S MORE: Check out a video of a Blu Home being built, and read about a book that covers this cabin along with 30 other green modular retreats. To see a directory of other modular manufacturers, go to www.nahb.org/modular.
BLU HOMES
The Massachusetts- and California-based company builds green, modern modulars that exceed Energy Star standards. (For more info on Energy Star certification for new homes, visit www.energystar.gov.)
Blu’s proprietary steel framing allows for high ceilings up to 16 feet, unlike most modulars that are limited to 10. Blu’s unique folding technology allows for shipping across North America.
Base price for Blu’s standard 48-foot-long Evolution model is $310,000 ($340,000 in California and Canada). Blu now has eight models available, with prices ranging from about $130,000 to $625,000.
For more info, visit www.bluhomes.com.
The Massachusetts- and California-based company builds green, modern modulars that exceed Energy Star standards. (For more info on Energy Star certification for new homes, visit www.energystar.gov.)
Blu’s proprietary steel framing allows for high ceilings up to 16 feet, unlike most modulars that are limited to 10. Blu’s unique folding technology allows for shipping across North America.
Base price for Blu’s standard 48-foot-long Evolution model is $310,000 ($340,000 in California and Canada). Blu now has eight models available, with prices ranging from about $130,000 to $625,000.
For more info, visit www.bluhomes.com.

 Blu Homes
Blu Homes 
 Blu Homes
Blu Homes 


 Blu Homes
Blu Homes 


