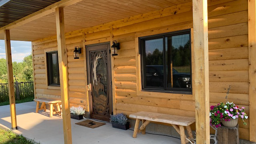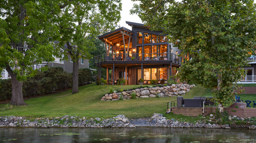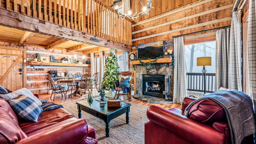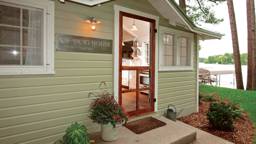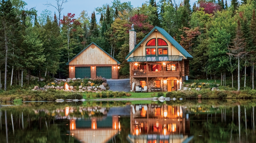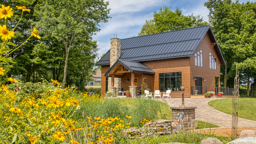A rustic log cabin built into a slope.
 This cabin offers rustic style and full amenities within a capable footprint. A generous foyer leads straight into the great room, which showcases unique features like a corner fireplace and an architectural window wall for great views. The combination kitchen and dining room opens to both an expansive deck and a covered porch with a large outdoor fireplace that is great for entertaining cabin guests or for a relaxing evening with your family. There’s a total of 1,068 square feet of porches and decks to enjoy at this mountainside retreat. The main-level master suite has a full-service bath, closet, mini laundry area, and its own outdoor access. Maximizing every inch of the design, the plan continues on the lower level, which has a comfortable family room with a bar and wine room. This area is flanked by two generously-sized bedrooms with full private baths. The plan can be modified in size and style to custom fit personal needs.
This cabin offers rustic style and full amenities within a capable footprint. A generous foyer leads straight into the great room, which showcases unique features like a corner fireplace and an architectural window wall for great views. The combination kitchen and dining room opens to both an expansive deck and a covered porch with a large outdoor fireplace that is great for entertaining cabin guests or for a relaxing evening with your family. There’s a total of 1,068 square feet of porches and decks to enjoy at this mountainside retreat. The main-level master suite has a full-service bath, closet, mini laundry area, and its own outdoor access. Maximizing every inch of the design, the plan continues on the lower level, which has a comfortable family room with a bar and wine room. This area is flanked by two generously-sized bedrooms with full private baths. The plan can be modified in size and style to custom fit personal needs. 




