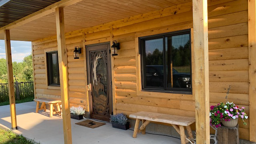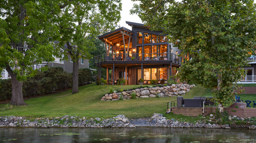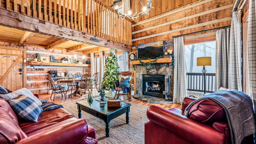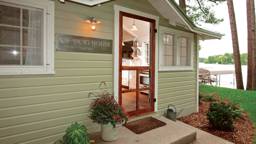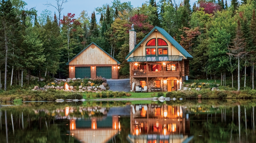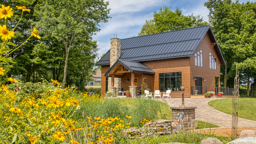Photos by Rick Hammer, Courtesy Lands End Development & Bede Design
Mike Jacob was in middle school when his parents bought a seasonal cottage on Minnesota’s Girl Lake, located 175 miles north of the Twin Cities. Mike and his siblings adored spending summers at the cabin, but once they started broods of their own, it was crowded.
Mike and his wife, Dana, began hunting for a place of their own, and in July 1999 they stumbled upon a rustic hunting shack on Woman Lake, just 7 miles from Mike’s parents’ place. Before the realtor showed the property, he warned the Jacobs, “Now remember, you’re buying shoreline.”
“We stepped inside and could literally see the 2x4s that made the interior walls and the half-log that made the exterior,” recalls Dana.
The floors were covered in dirty linoleum. The exposed electrical system ran on fuses. With no stove, cooking was done with plug-in burners. The makeshift shower consisted of a tin bucket suspended on a string by a pulley system.
The shoreline was obstructed by overgrown brush. But that shoreline was only 40 feet from the cabin, which was a huge plus. The Jacobs also loved the fieldstone fireplace that sat in the middle of the room.
They promptly made an offer and began researching ways they could transform the cabin into a nicer living space while still preserving the rustic feel of a 1920s northwoods cottage.
No-go on the bulldoze
Over the next 10 years, Mike and Dana met with several builders, each of whom suggested bulldozing the place and starting from scratch. The problem was that building regulations required new construction to be erected 75 feet back from the lake.
The Jacobs wanted to stay put. Besides, they’d grown to adore their eclectic quarters. Then the Jacobs met with brothers Jeff and Matt Balmer, owners of Lands End Development in Crosslake, Minn. Mike and Dana explained how they wanted to keep the “bare walls look” and that they’d like to do something with the old windows. Most importantly, they wanted the new place to still feel old.
Immediately, these fourth-generation builders got it. “All the other builders wanted us to get on board with their thinking,” says Dana. “But Matt and Jeff listened to what we wanted and then came up with ways to make our dream a reality.”
Sticking to the vision
The Balmer building team knows how easy it is for cabin owners to get carried away with the excitement of new construction and lose sight of their original vision. “When you don’t have limitations, you’re tempted to keep adding space,” says Jeff. “I’ve heard customers say, ‘Oh, I’d love a couple more feet in the bedroom,’ or ‘Gee, honey, if we’re going to retire up here, maybe we should do that attached garage.’ It’s a slippery slope,” he warns.
In this case, zoning restrictions for this lake property prevented the addition of anything that didn’t align with the initial goal. “[Working with the same footprint,] we were forced into that cozier feel,” explains Jeff. “The small size and limitations is what created such a cool spot.”
New place, old feel
From an architectural standpoint, deliberate choices were made to give the cabin an aged flavor – starting with preserving the original full-masonry fireplace.
In addition, Jeff suggested using rough-sawn beams, limiting the use of drywall, lowering wall heights (71⁄2 feet vs. 9 feet), choosing simple roof lines, and installing smaller mullioned windows. The old-fashioned appearance was also achieved with exposed rafter tails at the overhangs, varied (as opposed to matching) header heights, and a stone veneer covering the concrete block to give the effect of an older stone foundation.
Interior choices also reinforced the timeworn look by way of reclaimed flooring, glazed cabinets, vintage appliances, and antique decorating. Interior designer Michelle Fries worked with the owners to create a space that felt cozy, comfy, and undeniably cabin.
“I grew up spending summers at seasonal cabins,” says Michelle. “They were tiny and drafty and had mismatched sheets, dishes and appliances.” Simplicity ruled.
Favorite places & spaces
The Jacobs, too, love simple spaces – such as the built-in beds in the hallway. When it’s snowing or overcast outside, Dana climbs into one, closes the curtain, and snuggles up with a book. “Occasionally, I’ll have to remind Dana that she can sleep with me in the bedroom,” Mike says with a chuckle. “I tell her, ‘I promise I showered today!’ ”
And chances are, he did so in his favorite cabin amenity – the outdoor shower. Mike says he enjoys the outdoor facilities so much that he refuses to clean up indoors between the months of March and October.
During these mild months, the couple also regularly uses the covered back porch, which they refer to as the “Minnesota Room.” Mike says, “It expands our living area, particularly when the wind is coming off the water and it’s too cold to sit lakeside.”
A joy for every season
In the fall, Mike takes his black Lab duck hunting. Dana appreciates autumn’s vibrant landscape, but says the gold and red leaves signal that temps will soon plunge.
When Jack Frost comes a nippin’, the couple bundles up and glides across the area’s groomed cross-country trails. They are also eager to test their snowmobiles and give ice fishing a try. (They recently purchased an ice-fishing house, which will double as overflow guest quarters in the summer.)
Summertime is, by far, the couple’s favorite season because that’s when they spend hours playing on and in the water. Often the Jacobs zip over to Girl Lake on their pontoon boat to join Mike’s clan (just 10 minutes away by boat). Or, the families will bring their portable grills and gather on the sandbar to play Frisbee, water volleyball, baseball, and football. Sometimes they play the game Catch Phrase with Mike’s folks.
Dana and Mike also own a Chris-Craft, which they take out on clear nights, along with a bottle of wine, to watch the sun set.
Each year the couple hosts the annual Fourth of July bash, where their three grown children, along with dozens of aunts, uncles, cousins, and kiddos, come together to eat hearty, laugh plenty, and make wonderful memories. There’s always a huge bonfire, tons of barbeque, and, of course, the highly anticipated beanbag tourney.
The Jacobs knew from the get-go that the cabin was the perfect place for family gatherings.
“When we bought the place, I remember saying to Dana, ‘This is a great investment because you can’t gather family around your 401(k),’ ” recalls Mike. “The cabin is part of our legacy – one that our kids and grandkids can enjoy for years to come.”
Cabin Details
Built: 1920s
Renovated: 2009
Square feet: 1,300
Lake: Woman Lake, Minnesota.












