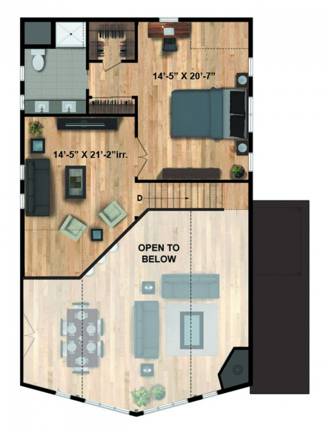Fairmont Log Cabin Plan by Timber Block
A true beauty, the Fairmont is the result of a collaboration between a very creative homeowner and the Timber Block design team.




Plan Details
Bedrooms: 4
Bathrooms: 3.0
Square Footage: 2334
Floors: 2
Contact Information
Website: https://www.timberblock.com/
Phone: +1 (866) 929-5647
Email: infonc@timberblock.com
Contact: Get a Quote
A true beauty, the Fairmont is the result of a collaboration between a very creative homeowner and the Timber Block design team. At 2334 square feet, this model is the perfect size to satisfy full time family living as well as entertain company over a long weekend or a summer vacation. The great room in the Fairmont is nothing short of spectacular and the views can be taken in from the open living room, dining room and kitchen. Available with 3 or 4 bedrooms, a main floor laundry room and the ever-popular loft, this exquisite classic log home is a veritable haven.
 Elevation
Elevation
 Main Floor
Main Floor
 Second Floor - Option A
Second Floor - Option A
 Second Floor - Option B
Second Floor - Option B










