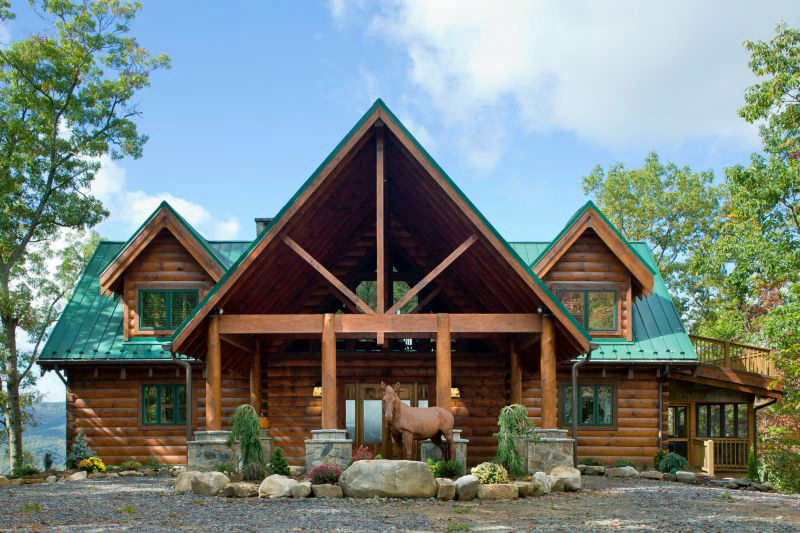Keen Log Home Floor Plan by Log Homes of America
Keen Log Home Floor Plan from Log Homes of America

Plan Details
Bedrooms: 3
Bathrooms: 3.5
Square Footage: 3865
Floors: 2
Contact Information
Website: http://www.loghomesofamerica.com/
Phone: 8005648496
Email: sales@loghomesofamerica.com
Contact: Get a Quote
 The ‘Keen’ is the largest standard floor plan we offer. Whether you are looking to build your main residence or second home, at nearly 4,000 square feet, this 3 bedroom, 3.5 bath, basement friendly home has plenty of room for nearly any family. The attractive layout features a large master bedroom wing on the main level and open great room with the opportunity for expansive views.
The ‘Keen’ is the largest standard floor plan we offer. Whether you are looking to build your main residence or second home, at nearly 4,000 square feet, this 3 bedroom, 3.5 bath, basement friendly home has plenty of room for nearly any family. The attractive layout features a large master bedroom wing on the main level and open great room with the opportunity for expansive views.

Great Room
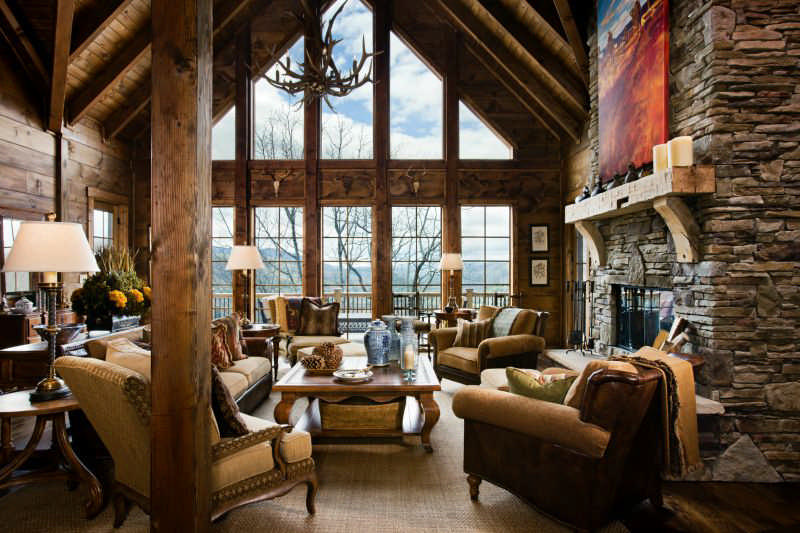

Kitchen
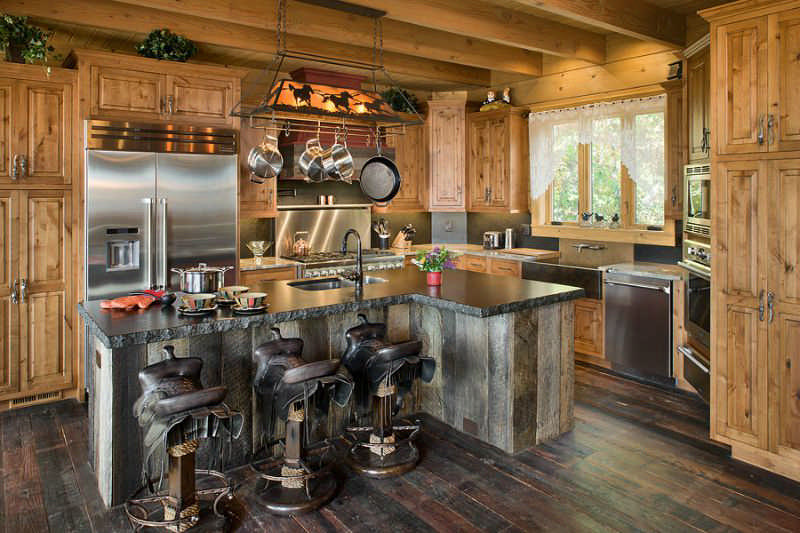

Loft
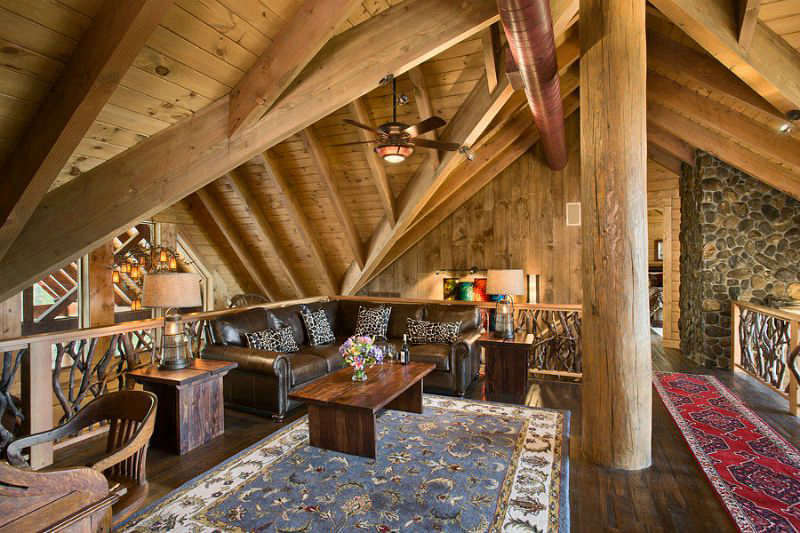

master bath
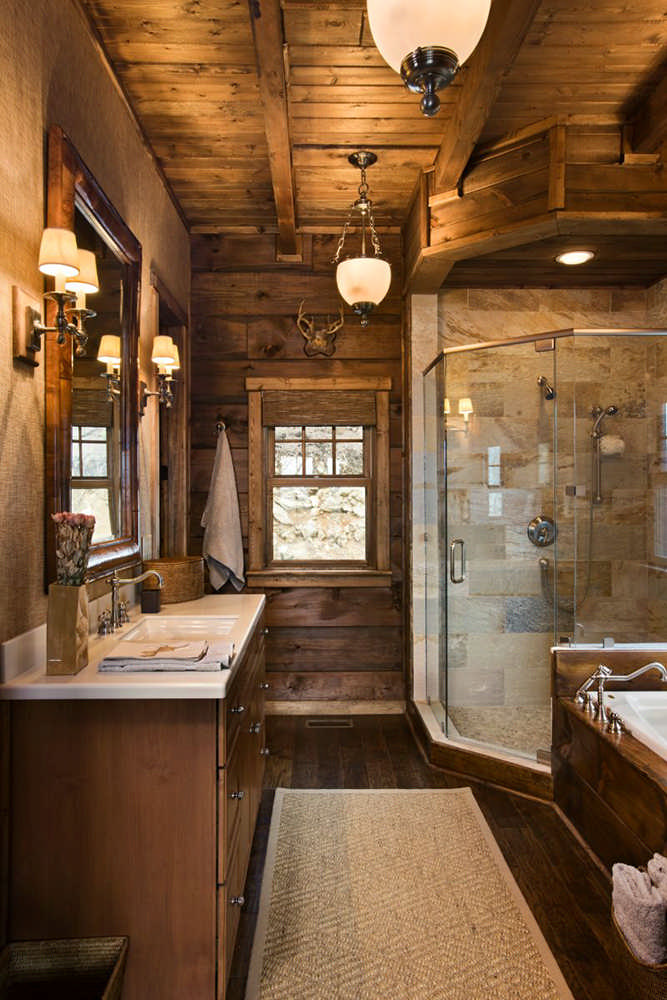

Master Bedroom
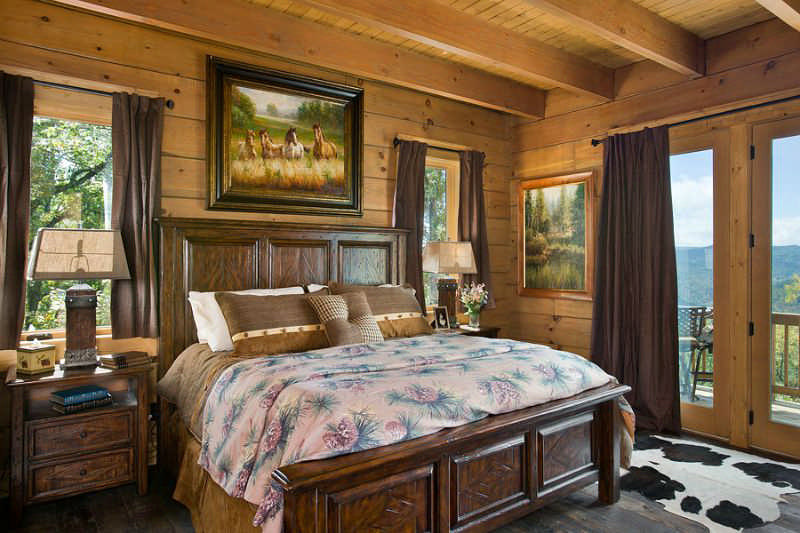

Exterior
