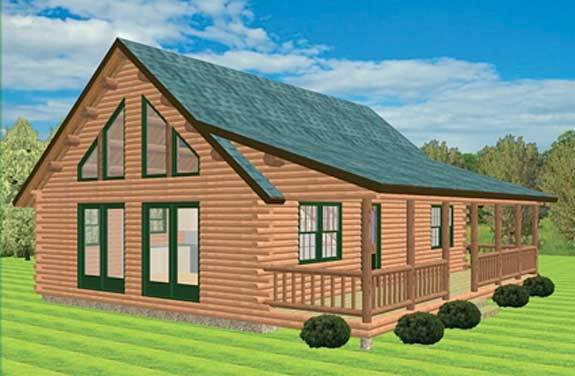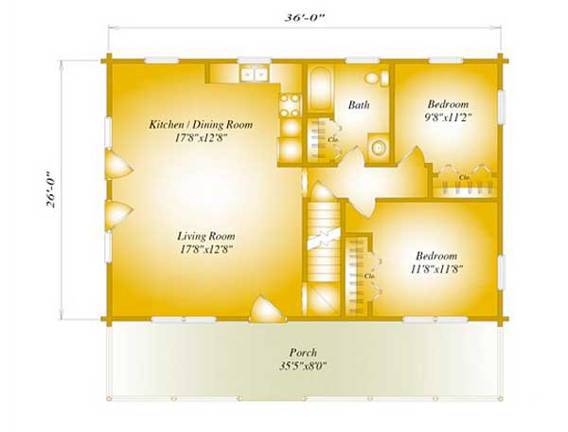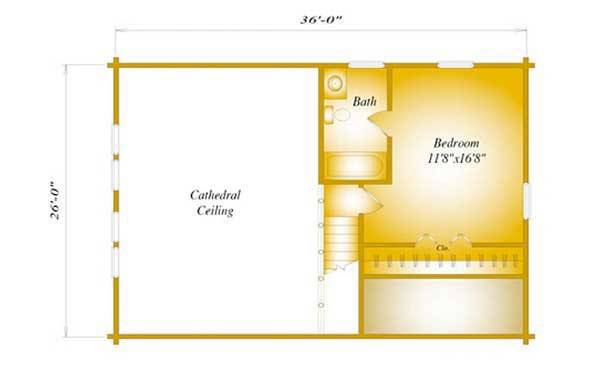Lincoln A Log Cabin Plan by Katahdin Cedar Log Homes



Plan Details
Bedrooms: 3
Bathrooms: 2.0
Square Footage: 1227
Floors: 2
Contact Information
The Lincoln cedar log home by Katahdin is 1,227 sq. ft. and features a dual pitch roof allowing for a unique exterior design and a spacious loft. The Lincoln has 3 bedrooms and 2 baths, the largest bedroom being in the loft with its own full bathroom. This log home features a classic front porch, large living room and kitchen. The Cathedral ceilings compliment the exterior design by allowing for more open space.












