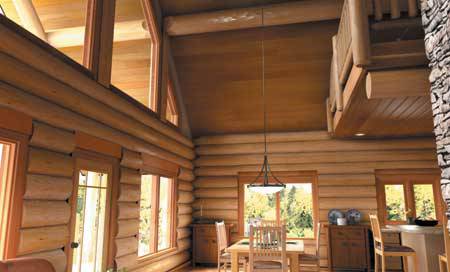Pinetop Log Home Plan by The Log Connection



Plan Details
Bedrooms: 3
Bathrooms: 2.0
Square Footage: 1764
Floors: 2
Contact Information
This compact home combines the charm of a weekend cabin with plenty of space for a small family. The main floor features a large bedroom with a private entrance and deck, while upstairs two bedrooms have their own private balconies, and a cozy loft overlooks the vaulted living and dining area.











