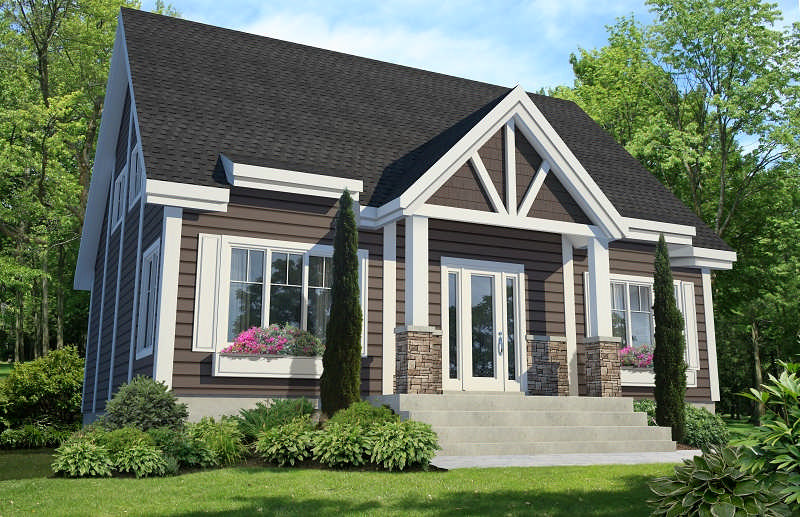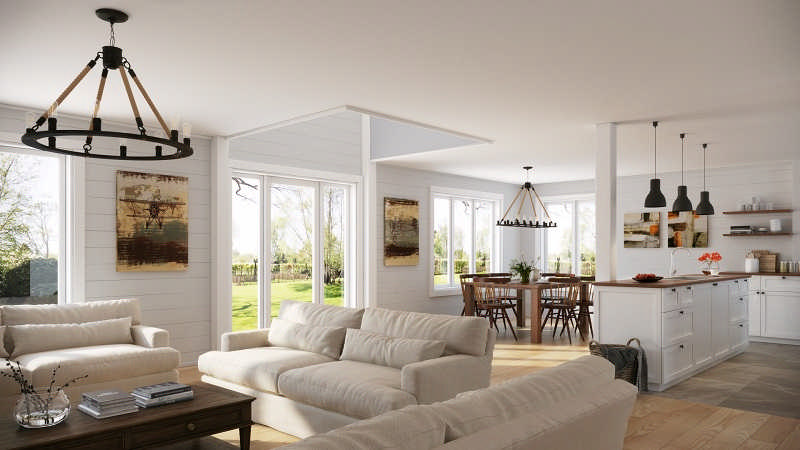Piedmont Log Home Floor Plan by Timber Block Log Homes
At 1,844 sq. ft, the Piedmont boasts superior design and energy efficiency.



Plan Details
Bedrooms: 3
Bathrooms: 1.5
Square Footage: 1844
Floors: 2
Contact Information
Website: https://www.timberblock.com/
Phone: +1 (866) 929-5647
Email: infonc@timberblock.com
Contact: Get a Quote

At 1,844 sq. ft, the Piedmont boasts superior design and energy efficiency. With cathedral ceilings above the main entrance and a breakfast or reading nook that flows from the kitchen to the family and dining rooms, the Piedmont is particularly well suited to today’s “open plan” living. This model features 3 bedrooms and a full bathroom on the top floor and a powder room on the main floor. A warm and inviting home, the Piedmont can be easily modified to fit your dream or your land. Square Footage: 1788 Number of Floors: 2 Bedrooms: 3 Baths: 1.5

Exterior


Interior









