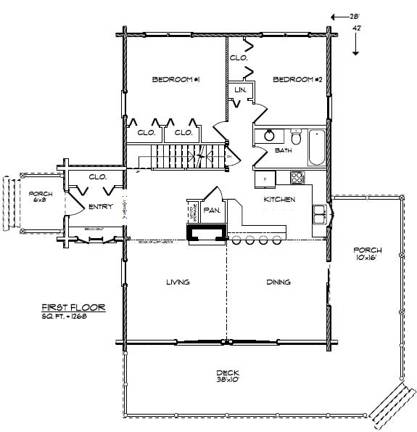Santanoni Log Home Plan The Original Lincoln Logs



Plan Details
Bedrooms: 3
Bathrooms: 2.0
Square Footage: 1942
Floors: 2
Contact Information
Website: http://www.lincolnlogs.com
Phone: +1 (800) 833-2461
Phone: +1 (518) 824-2100
Email: info@lincolnlogs.com
Contact: Get a Quote
Majestic best defines this 3 Bedroom home. The Private 2nd Level Bedroom with a Loft and Study that overlooks the Living and Dining room creates a Great area to get away and have Privacy. Cathedral ceilings and lots of Glass bring the Outdoors in, and the Gable Porch and Deck are made for Relaxation. 










