Search Floor Plans
Search Results
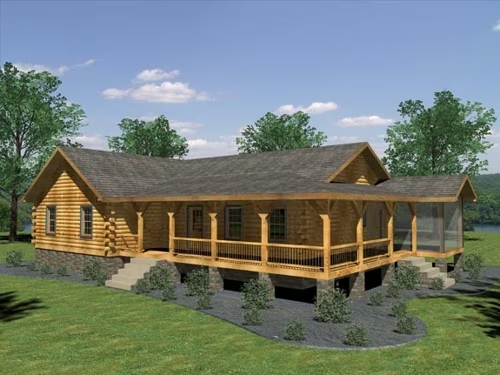
The one story 1,904SF Appalachian floor plan offers three bedrooms, two baths, an open living room-kitchen combination, eating nook and a separate dining room with an L-wrap porch, partially screened…
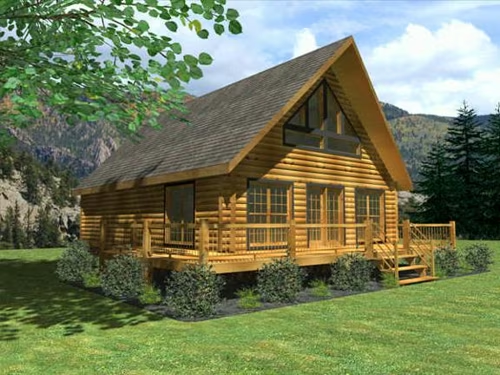
The Algood Log Home Plan by Honest Abe Log Homes, Inc. has two bedrooms, a cathedral ceiling, an open loft and a wraparound deck.
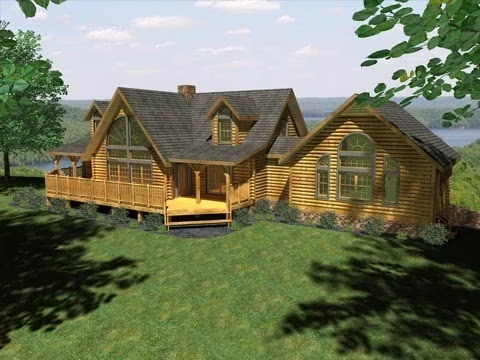
The Bellewood’s striking cathedral windows are just the beginning of its special features.
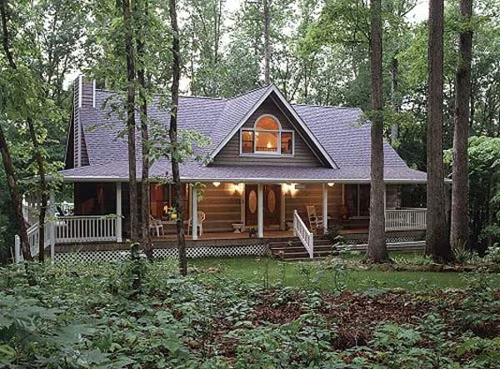
The 2-bedroom Livingston log home model from Honest Abe Log Homes features a vaulted ceiling, an L-wrap porch, and a back deck.
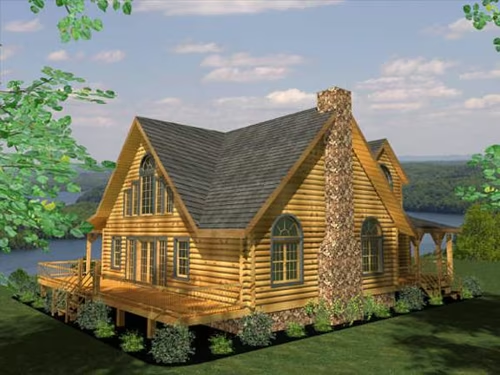
Interlocking gables create an exciting profile for this 3- bedroom home.
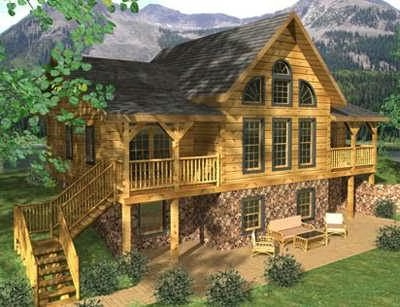
The 2-story Castlerock Log Cabin Plan from Honest Abe Log Homes features a spacious loft and twin recessed porches flanking the great room.
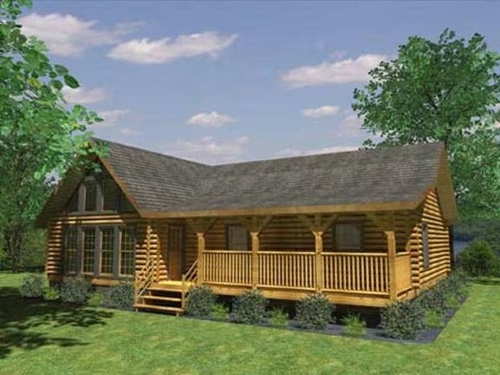
The fully customizable ranch-style Aztec Log Home Plan by Honest Abe Log Homes, Inc. features a vaulted ceiling, covered porch and two full baths.
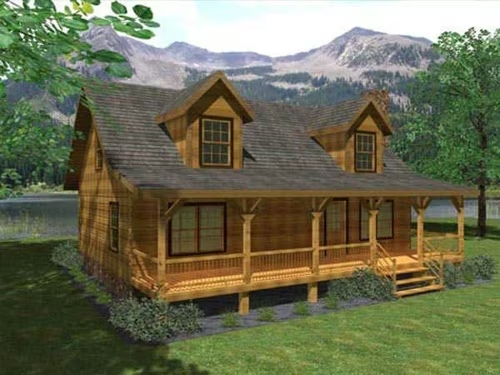
Darlington Log Home Plan Option A by Honest Abe Log Homes, Inc. comes in two sizes and features an open cathedral-ceilinged living room and cozy alcoves.
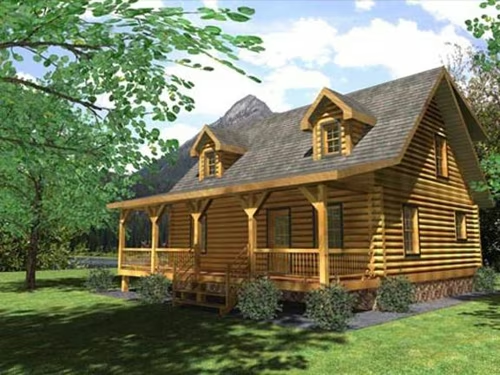
The fully customizable Frontier D log home from Honest Abe Log Homes features an open loft, covered front porch, and back deck.
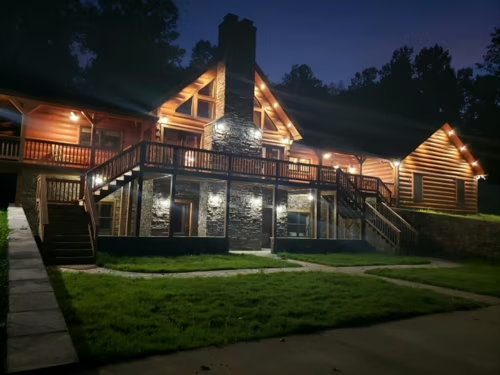
Navajo Log Home Plan by Honest Abe Log Homes, Inc. is a classic cabin with a vaulted ceiling, open second-story loft, and large back deck.
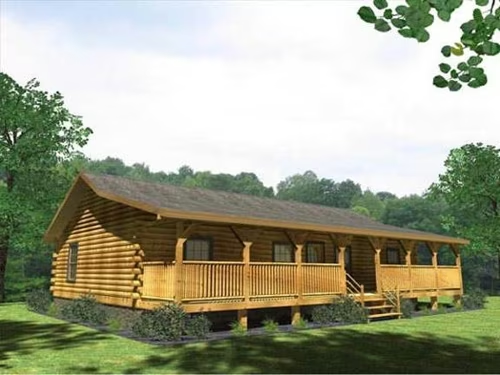
Newport Log Home Plan by Honest Abe Log Homes, Inc. is a mid-sized log cabin with a covered porch, utility room, and two-car garage.
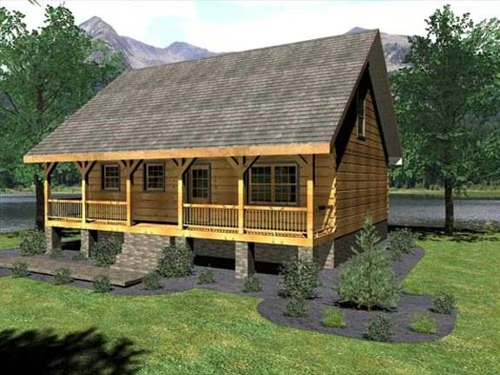
Ranger Log Home Plan by Honest Abe Log Homes, Inc. is a 2-story, mid-sized traditional cabin.




