Search Floor Plans
Search Results

This alluring, yet sensible design lives considerably larger than its modest square footage suggests with flowing public spaces, strategically positioned windows, and a luxurious patio equipped with …

This three bedroom ranch style log home is distinguished by its architecturally stated front porch but it is also known for accommodations.
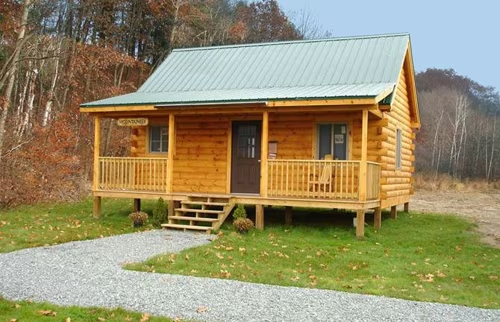
This cabin has the look and feel of the ole timers cabin in the mountains.

The Northwood is a great design for someone looking for a starter home, a getaway retreat, or just looking for an affordable home option.

At nearly 3,000 square feet, the fully customizable Glenrock floor plan from Honest Abe Log Homes features a wraparound deck and a covered gazebo.

Easy and comfortable describes this model. Just right for downsizing or the starter home this home features a cathedral ceiling over the open concept area.

The Modified Madison plan features 3 bedrooms and 2 baths.
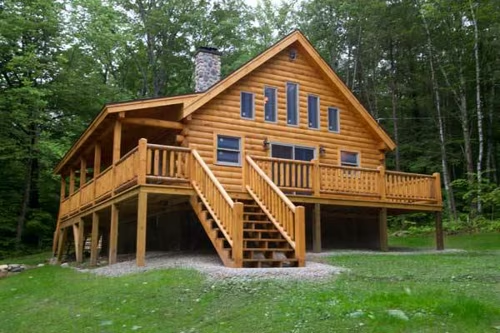
This plan is distinguished by its large windowed shed dormer which opens the loft space.
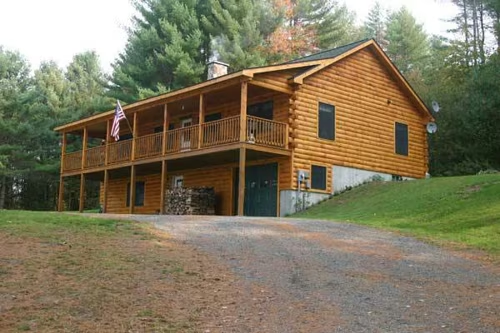
This model is modified from the Hanover Craftsman Series design.
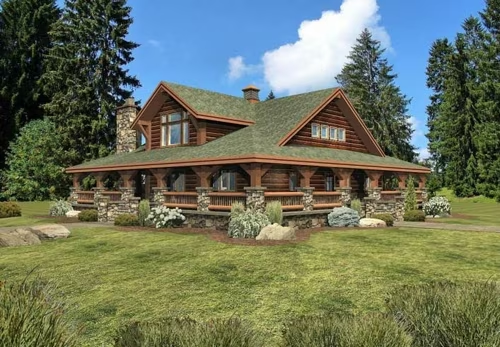
Completely surrounded by 2,156 square feet of covered porches, the Deerfield blends into its natural surroundings while its unique, rustic architecture makes a bold statement.
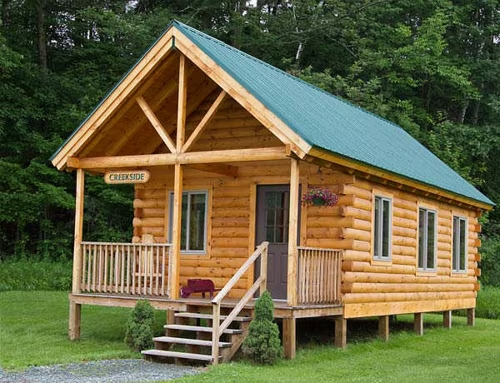
This cozy, chalet-style recreational cabin has just what a small family or a couple of friends would want in a weekend retreat!

The Aspen Log Cabin Plan by Honest Abe Log Homes, Inc., featured four bedrooms, three bathrooms, a cathedral ceiling and wide wraparound deck.




