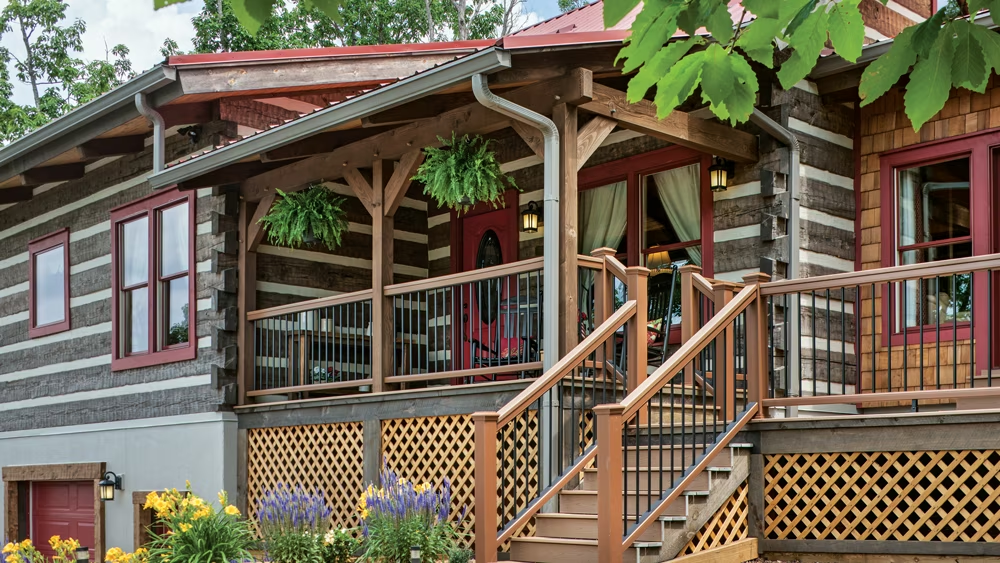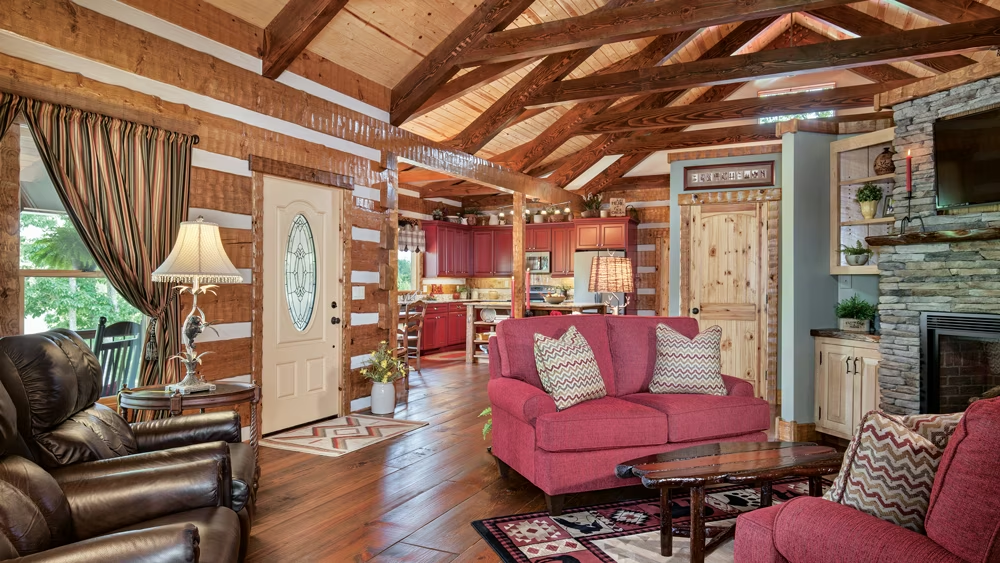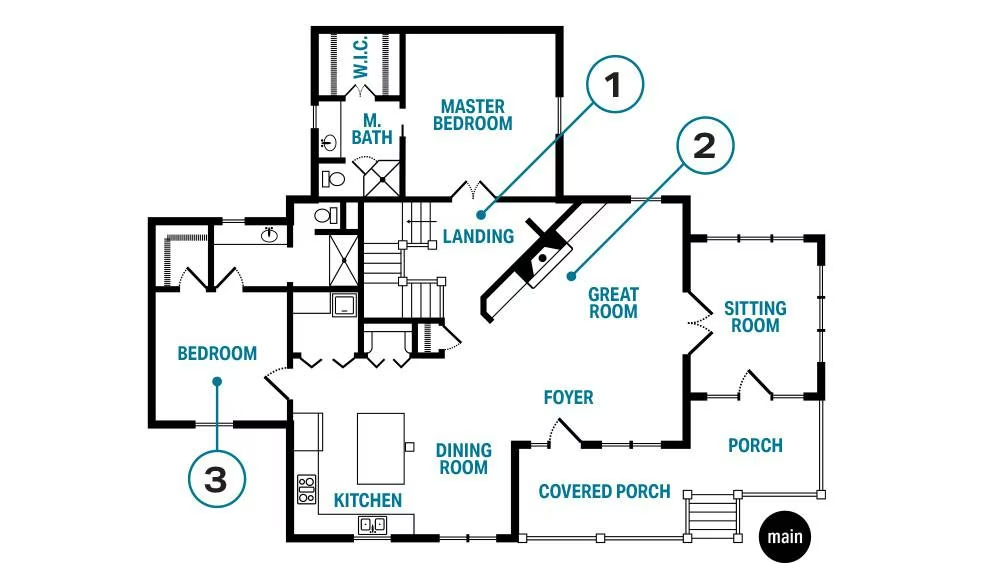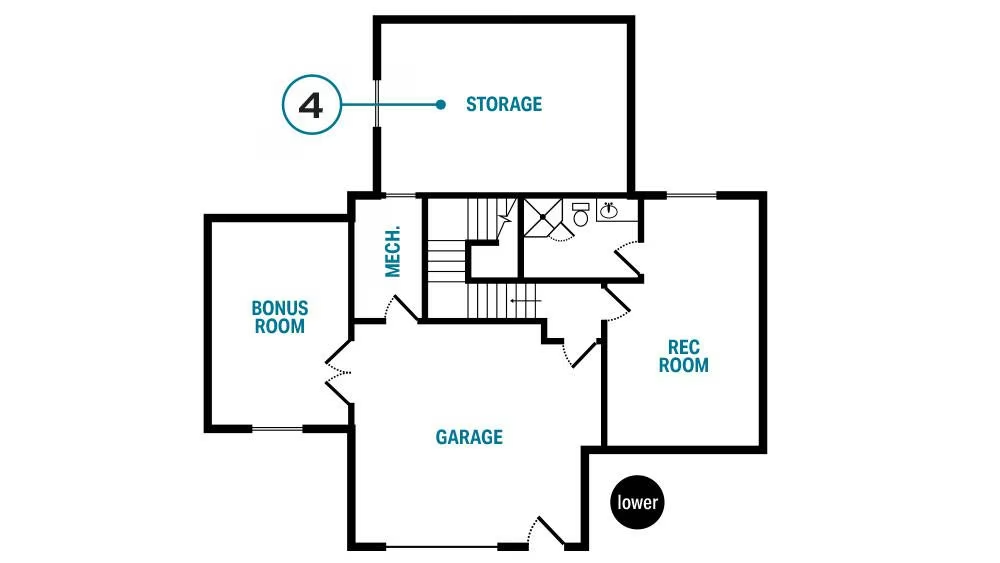When a nearly 5-acre lot nestled in North Carolina’s Blue Ridge mountains came calling, then Florida retirees Mike Beauchemin, a long-time home designer/builder, and his wife, Pat, couldn’t wait to answer the bell. Over the decades, Mike had built scads of log homes for clients, but he never had the opportunity to create one for himself ... until now. The wait and experience paid off, because it allowed him to fine tune exactly what he liked and what he didn’t.
The Low Down
Mike and Pat wanted their new Appalachian-style log home to look like it was built 100 years ago, then expanded over time to accommodate a growing family. To accomplish this, they used a variety of mixed materials alongside their handcrafted western hemlock logs. The sitting room was encased in cedar-shake siding, with the rich brown color contrasting nicely with the dovetailed logs’ weathered-gray tones. The home’s timber-framed elements are a combination of Douglas fir and ponderosa pine, while the foundation is concrete painted in a coordinating shade.
For the home’s floor plan, a wide-open layout was essential, but the couple also wanted the design to complement North Carolina’s rolling landscape and sought to capture those spectacular mountain views as much as they could. This called for a main-level-living design with a walkout basement, deep porches, abundant windows (without mullions for an unspoiled view) and — most of all — the cozy sitting room. The cross-shaped plan makes smart use of the space, and successfully marries the traditions of the past with contemporary living.
The Inside Scoop
The casual, country feeling of the home begins the moment you walk through the front door. Instead of a formal entry, friends and family are immediately ushered into the living space.
The sitting room’s serene environment envelops guests in comfort. Homeowner Pat Beauchemin kept the setting simple so that the structural beauty of the home could be showcased.
The island dominates the L-shaped kitchen. Its proximity to the dining area allows the family to host a crowd in comfort.
Home Details
Square Footage: 3,294
Bedrooms: 2
Bathrooms: 3 full
Log & Timber Provider: Appalachian Log & Timber Homes
1. The landing serves two purposes: It tucks away the staircase to the second level, opening up the great room, and it provides a measure of seclusion and privacy to the first-floor owners’ suite.
2. The offset fireplace helps to define the living-room section of the great room. Its angle also makes it visible from the sitting room and porch.
3. The second bedroom on the main level boasts its own bathroom and walk in closet, making this a dual-master home.
4. While the home is definitely not hurting for storage space, the oversized downstairs storage area is perfect for stashing bulky items, like holiday decorations.














