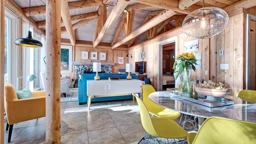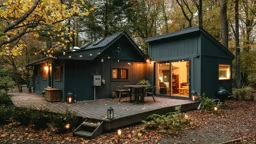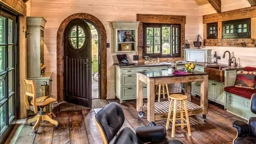Come summer, there’s no need to coax the Ferguson family outside. As soon as school closes, Vicki and Scott Ferguson and their two teenagers take up residence at their outdoorsy summer home south of Kansas City.
Their summer playground was three years in the making.
When the Fergusons first purchased the 20-acre farm, the underused and rather unkempt property was a study in disarray. But the family knew there was a lot of potential. “We figured that we should dig in and discover how to make this site livable,” says Vicki. “After all, with a pool, barn, horses – plus plenty of room – we wanted the kids and their friends to stick around.”
Ideas and Planning
But besides an above-ground pool and deck (which certainly brings out the kids and their friends, says Vicki), there wasn’t a central gathering place where everyone could casually eat and relax.
Plans for an outdoor kitchen began to materialize as the couple discussed their ideas. Vicki loves to cook, and Scott loves to grill. These passions fueled the fire for this large outdoor project.
“I basically deal with feeding the kids during the day,” says Vicki. “So my notion was to have an outdoor kitchen area, as opposed to just a grill, where I could prepare food as easily and conveniently as possible.” The outdoor kitchen allows Vicki to spend more time outside and be a part of gatherings.
Their summer playground was three years in the making.
When the Fergusons first purchased the 20-acre farm, the underused and rather unkempt property was a study in disarray. But the family knew there was a lot of potential. “We figured that we should dig in and discover how to make this site livable,” says Vicki. “After all, with a pool, barn, horses – plus plenty of room – we wanted the kids and their friends to stick around.”
Ideas and Planning
But besides an above-ground pool and deck (which certainly brings out the kids and their friends, says Vicki), there wasn’t a central gathering place where everyone could casually eat and relax.
Plans for an outdoor kitchen began to materialize as the couple discussed their ideas. Vicki loves to cook, and Scott loves to grill. These passions fueled the fire for this large outdoor project.
“I basically deal with feeding the kids during the day,” says Vicki. “So my notion was to have an outdoor kitchen area, as opposed to just a grill, where I could prepare food as easily and conveniently as possible.” The outdoor kitchen allows Vicki to spend more time outside and be a part of gatherings.
With plans for an outdoor kitchen area starting to take root, there were many details, from seating to storage, that had to be decided.
“Basically, we wanted not only our kids and their friends, but our family and friends to be comfortable. Yes, the pool deck was a useable space for lounges, but Scott and I decided we needed relaxing grown-up seating. We wanted people to be able to enjoy spending time with us in the country,” explains Vicki.
As she looked through magazines and catalogs, Vicki began to notice how bright fabric enhanced backyard seating areas. “It was a given that I wanted the seating to be cushioned, as opposed to hard-surface iron chairs. That’s when I decided on lively Sunbrella red print upholstery, as a nice complement next to the (hopefully!) colorful flower beds.”
One feature in particular that kept popping up in Vicki’s research was a fire pit area, which would make a nice addition to the already pastoral setting. “It could even provide additional seating,” says Vicki. “The evenings in the country are lovely, and we want people to stay after dark.”
Pulling it All Together
Their ideas were coming together nicely in Vicki and Scott’s minds, but they knew that they would need professional help to get the project rolling.
Enter Brett Barry of Landscape Renderings whose goal was to help design a contained backyard area that would ultimately give this family all the amenities they were seeking.
“Vicki and Scott’s backyard is the perfect example of how a poorly planned, basically vacant patio area can morph into a well-used outdoor entertainment area,” says Barry.
“Basically, we wanted not only our kids and their friends, but our family and friends to be comfortable. Yes, the pool deck was a useable space for lounges, but Scott and I decided we needed relaxing grown-up seating. We wanted people to be able to enjoy spending time with us in the country,” explains Vicki.
As she looked through magazines and catalogs, Vicki began to notice how bright fabric enhanced backyard seating areas. “It was a given that I wanted the seating to be cushioned, as opposed to hard-surface iron chairs. That’s when I decided on lively Sunbrella red print upholstery, as a nice complement next to the (hopefully!) colorful flower beds.”
One feature in particular that kept popping up in Vicki’s research was a fire pit area, which would make a nice addition to the already pastoral setting. “It could even provide additional seating,” says Vicki. “The evenings in the country are lovely, and we want people to stay after dark.”
Pulling it All Together
Their ideas were coming together nicely in Vicki and Scott’s minds, but they knew that they would need professional help to get the project rolling.
Enter Brett Barry of Landscape Renderings whose goal was to help design a contained backyard area that would ultimately give this family all the amenities they were seeking.
“Vicki and Scott’s backyard is the perfect example of how a poorly planned, basically vacant patio area can morph into a well-used outdoor entertainment area,” says Barry.
He outlined a plan that made the backdoor steps of the lodge-like house segue easily down onto flagstone pavers surrounded by low-maintenance decorative gravel. The pavered path would lead directly to the flagstone patio, where it would be bordered by the outdoor kitchen, new gardens, fire pit and the pool.
Since the patio would be the focus of this contained area, a generous portion would be dedicated to comfortable seating and an ample grilling area. To unite the entire space, a frame of rough-cut landscape timbers and the decorative gravel (instead of grass) would surround a covered kitchen, outdoor kitchen patio fire pit and pool area.
“I wanted to make sure this patio area functioned efficiently for the family,” says Barry.
Grilling Central
To make Scott, an accomplished grill master, happy, they anchored the area with a stainless steel propane gas grill with side burners. Red sandstone countertops were constructed to give the chef plenty of room to spread out and create his specialties: all the steaks and burgers the family could handle!
The edge of the countertop was cantilevered so that bar stools could be completely accommodated. The entire grilling center was set atop a stone veneered base. Approximately 15 feet from the grill, Barry designed a wood-burning fire pit using the same stone veneer for the pit and the seating around it. This makes a great gathering place to enjoy the campfire’s magical effect on summer and fall evenings, he explains.
The plans then extended to the storage building, which was about 25 feet away from the grilling area. That building is Vicki’s outdoor venue – where snacks and more extensive meals can be prepared in the 16 x 20-foot covered outdoor kitchen, which includes all the usual appliances, from stove-top to trash compactor.
With construction underway, Vicki turned her attention to the designated landscaping area where shabby garden beds lined the backyard perimeter of the house. This area would have to be invigorated with new beds.
To design a garden plan, Vicki relied upon her friends and expert gardeners, Laura Lovitt and Ricki Creamer. The gardens incorporate low-maintenance native plants in raised boxes accented with statuary to create a cozy environment.
Outdoor Trend
The Fergusons’ decision to upgrade their outdoor patio area, says Barry, reflects a trend – as the call for backyard sanctuaries has grown. Not too long ago, a typical improvement for a backyard retreat was a redwood deck with a built-in bench for seating. Now, people are considering a whole lot more.
For example, Barry routinely builds for his clients open-air kitchens with freestanding islands containing built-in gas grills, stainless steel sinks and ample serving and cleaning stations. Some outdoor areas include multiple deck levels that contain Intex hot tubs or enclosed all-weather gazebos.
The Fergusons’ recreational outdoor room was completed with additional pool decking and a rear tanning deck.
“Overall, this has been a wonderful addition to our home away from home,” says Vicki. “With so many activities that go on at our house, the cooking facilities have been a blessing. I’m finding that the kids actually want to hang around – whether it’s by the pool, jumping on the trampoline, riding horses or constantly eating. This backyard arrangement is functioning exactly as we planned.” l
Gloria Gale is a freelance writer who loves the outdoors.
Since the patio would be the focus of this contained area, a generous portion would be dedicated to comfortable seating and an ample grilling area. To unite the entire space, a frame of rough-cut landscape timbers and the decorative gravel (instead of grass) would surround a covered kitchen, outdoor kitchen patio fire pit and pool area.
“I wanted to make sure this patio area functioned efficiently for the family,” says Barry.
Grilling Central
To make Scott, an accomplished grill master, happy, they anchored the area with a stainless steel propane gas grill with side burners. Red sandstone countertops were constructed to give the chef plenty of room to spread out and create his specialties: all the steaks and burgers the family could handle!
The edge of the countertop was cantilevered so that bar stools could be completely accommodated. The entire grilling center was set atop a stone veneered base. Approximately 15 feet from the grill, Barry designed a wood-burning fire pit using the same stone veneer for the pit and the seating around it. This makes a great gathering place to enjoy the campfire’s magical effect on summer and fall evenings, he explains.
The plans then extended to the storage building, which was about 25 feet away from the grilling area. That building is Vicki’s outdoor venue – where snacks and more extensive meals can be prepared in the 16 x 20-foot covered outdoor kitchen, which includes all the usual appliances, from stove-top to trash compactor.
With construction underway, Vicki turned her attention to the designated landscaping area where shabby garden beds lined the backyard perimeter of the house. This area would have to be invigorated with new beds.
To design a garden plan, Vicki relied upon her friends and expert gardeners, Laura Lovitt and Ricki Creamer. The gardens incorporate low-maintenance native plants in raised boxes accented with statuary to create a cozy environment.
Outdoor Trend
The Fergusons’ decision to upgrade their outdoor patio area, says Barry, reflects a trend – as the call for backyard sanctuaries has grown. Not too long ago, a typical improvement for a backyard retreat was a redwood deck with a built-in bench for seating. Now, people are considering a whole lot more.
For example, Barry routinely builds for his clients open-air kitchens with freestanding islands containing built-in gas grills, stainless steel sinks and ample serving and cleaning stations. Some outdoor areas include multiple deck levels that contain Intex hot tubs or enclosed all-weather gazebos.
The Fergusons’ recreational outdoor room was completed with additional pool decking and a rear tanning deck.
“Overall, this has been a wonderful addition to our home away from home,” says Vicki. “With so many activities that go on at our house, the cooking facilities have been a blessing. I’m finding that the kids actually want to hang around – whether it’s by the pool, jumping on the trampoline, riding horses or constantly eating. This backyard arrangement is functioning exactly as we planned.” l
Gloria Gale is a freelance writer who loves the outdoors.
HOW TO MAKE THE MOST OF OUTDOOR SPACE
Water. There’s a general consensus that the sound of water is peaceful. Water gardens, small ponds, elaborate swimming pools or simple fountains are a delightful addition to any outdoor space. Assess your budget and the energy level you’re willing to devote to your waterscaping.
Comfort. Outdoor furnishings can provide a space to relax. You’ll have no problem finding everything from resin-dyed materials and eco-friendly seating to fiber hammocks and motorized awnings.
Intimate Space. Divide up large concrete or paved areas into smaller, more confined spaces with multiple seating areas. Consider adding a small retaining wall for privacy and extra seating. Add a structure such as a pergola, gazebo, pool house or covered kitchen to break up a large area – and to provide shelter from weather.
Water. There’s a general consensus that the sound of water is peaceful. Water gardens, small ponds, elaborate swimming pools or simple fountains are a delightful addition to any outdoor space. Assess your budget and the energy level you’re willing to devote to your waterscaping.
Comfort. Outdoor furnishings can provide a space to relax. You’ll have no problem finding everything from resin-dyed materials and eco-friendly seating to fiber hammocks and motorized awnings.
Intimate Space. Divide up large concrete or paved areas into smaller, more confined spaces with multiple seating areas. Consider adding a small retaining wall for privacy and extra seating. Add a structure such as a pergola, gazebo, pool house or covered kitchen to break up a large area – and to provide shelter from weather.

 Mark Coffey
Mark Coffey 










