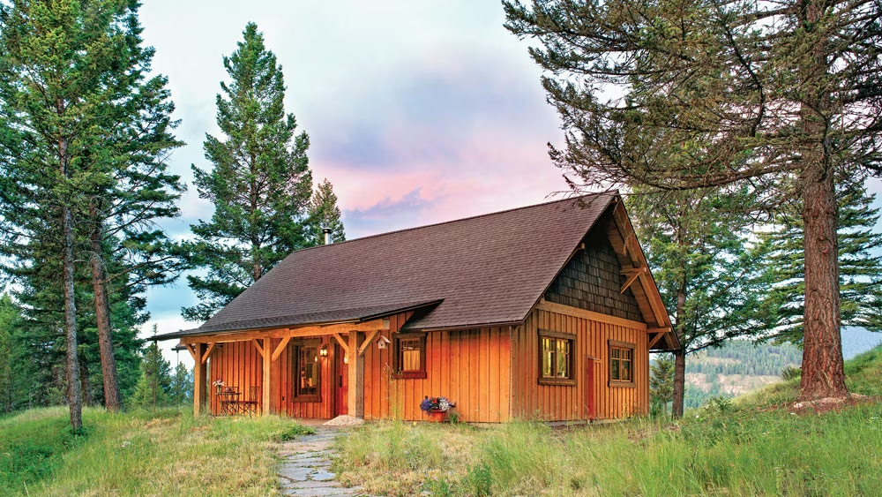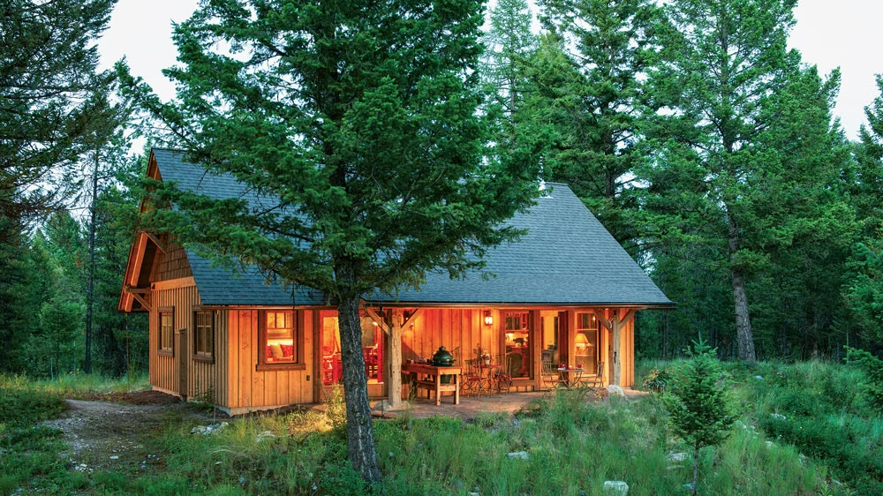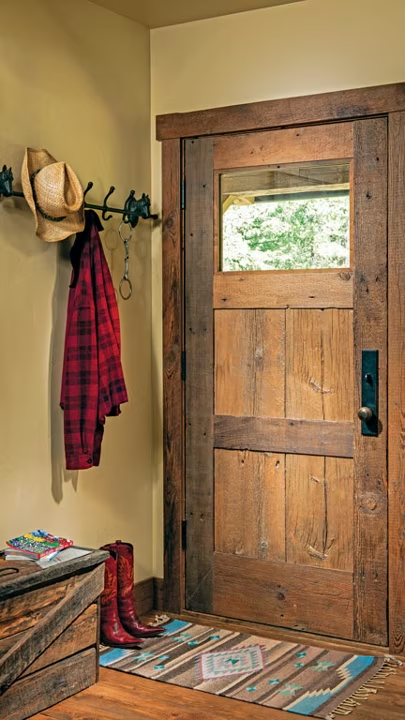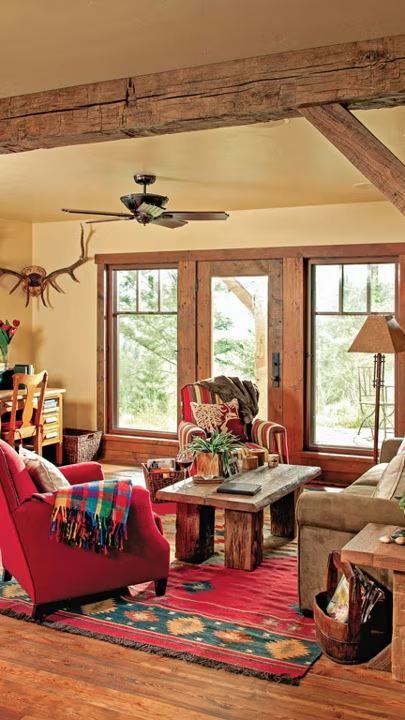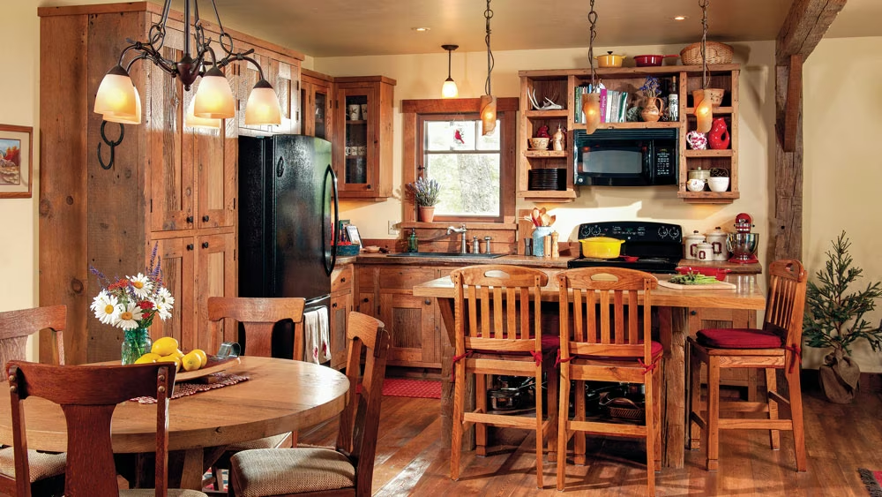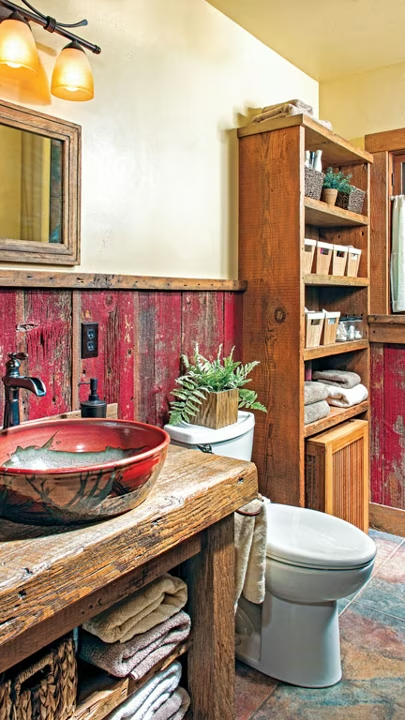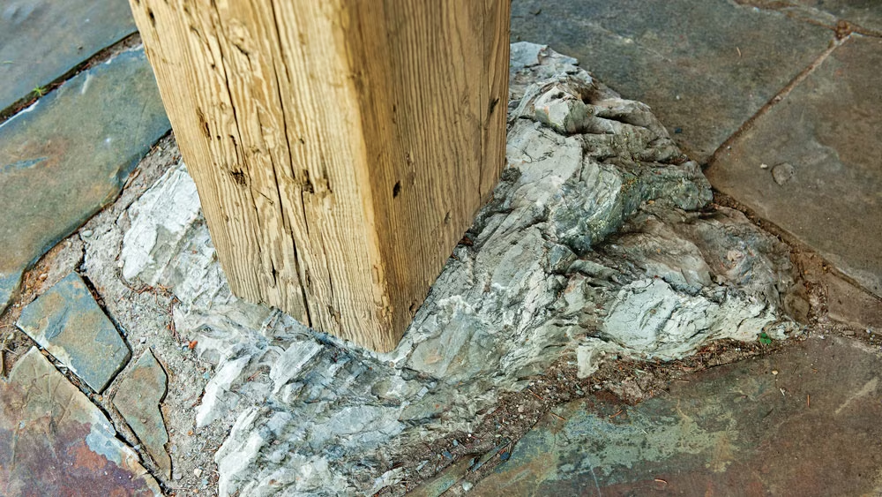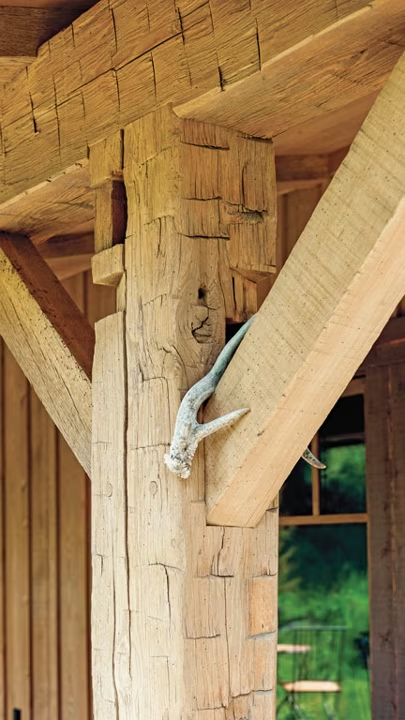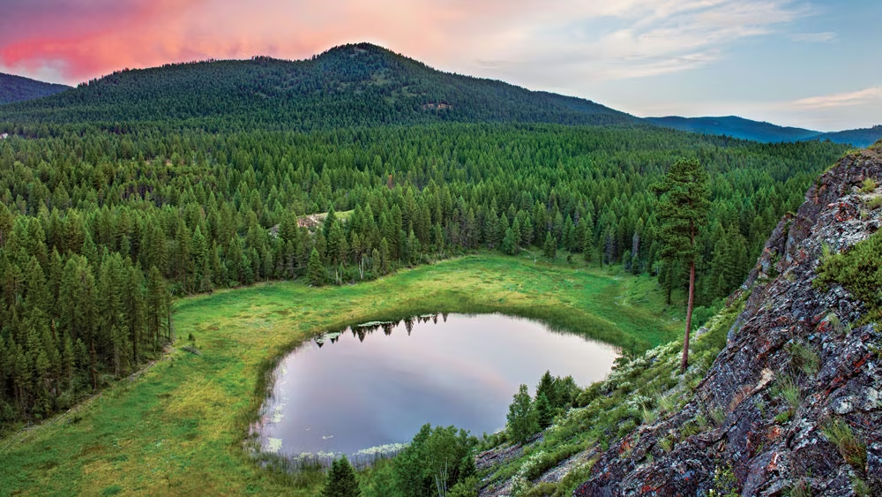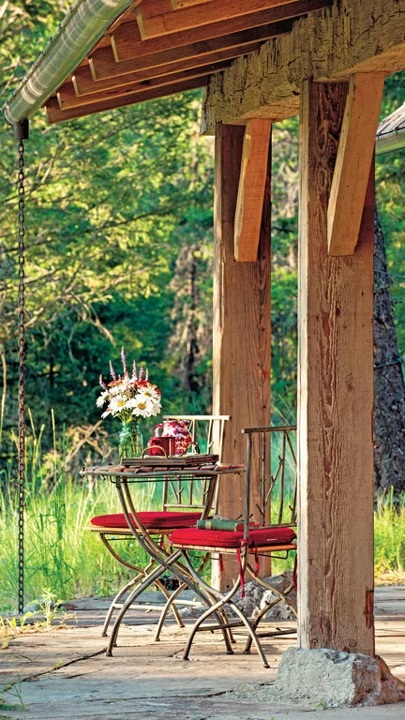When Bill and Mikki Lukens planned vacations for their family, they had one requirement: “It had to be in the West, because we both love mountains,” Mikki says. Their attraction was so strong, they hoped to retire there.
Over the years, the Lukens and their three children spent time at Glacier National Park in northwestern Montana, but it wasn’t until they happened upon nearby Whitefish in 2004 that they found a place to build their future cabin.
“We fell in love with it because of the small-town atmosphere, and it reminded us of Lebanon, Ohio, where we had lived for 32 years,” Mikki says. “What made it more special was the scenery and all the outdoor activities. It had everything we were looking for.”
Finding land to buy there took a little longer. After showing several plots to the Lukens, the real-estate agent brought the couple to a 12-acre parcel that had recently been taken off the market. Bill and Mikki were determined to buy it, as the acreage was surrounded by state and national forest, and featured a 150-foot cliff overlooking a three-acre lake and five mountains. They worked out a deal to purchase it from the owner in two years.
“We weren’t in any hurry,” Bill says. “We took the time to build what we wanted.”
See also Road Trip Guide: Flathead Lake in Western Montana
Assembling a Team
During one of their property visits, the Lukens saw the work of Greg Lee, owner of Lee Building Company, who was constructing a home on an adjacent piece of land. “We got to see his workmanship,” Mikki says. “He is personable, very artistic and pays attention to detail. We really liked his style of building.”
The Lukens also choose a Montana-based architect in Ross Anderson. “He was very creative and paid attention to details, such as the location of the house and sun exposure,” Bill notes. “He was able to see our vision.”
That vision involved crafting a cabin that fit in with the environment, captured the picturesque views and looked as if it had been there for years. “They were looking for a fairly traditional Montana ranch with some elements of national park and lodge styles, such as steeply pitched roofs and exposed timbers,” Ross explains. “We wanted to keep the footprint small and then take the money saved from that simplicity and put a little care into the details and finishes of the cabin.”
To help accomplish their design objectives, the Lukens shipped three semi-truckloads of reclaimed wood from two 1850s bank barn structures in Ohio that were being razed. The 962-square-foot, one-level home features a bedroom, bathroom, laundry room and an open kitchen/dining/living room.
The Lukens placed their trust in their builder as he constructed the cabin, taking only a handful of trips from Ohio to Montana during the process. “Greg and his crew would send us emails with pictures, and we talked on the phone,” says Bill, adding that the team built the doors, windows, cabinetry, interior woodwork and some furniture pieces out of the reclaimed oak and pine. “We weren’t directing them to do something. It was a great relief knowing we had this guy doing our job.”
See also Cabins on National Forest Land
Cozy Quarters
It didn’t take long for Bill and Mikki to settle into their cozy, tightly constructed cabin, where they stayed during summers and on Christmas and spring breaks. “It’s pretty amazing when you only have a little more than 900 square feet,” Bill says, “because if you buy something, you’ve got to take something away. There’s only so much room. Everything is organized and in its place.”
Bill retired from his horse veterinary practice in December 2011, and Mikki resigned from her position as a nursing clinical instructor shortly thereafter. They moved into their cabin full time in July 2012.
The pair spends considerable time outdoors, whether it’s hiking or walking their three Labradors. But each time they return home, they’re reminded of why they built the cabin in the first place. As Mikki puts it, “You just go, ‘aaah’ and decompress. Every time we walk in that front door, it’s like, ‘This is where we belong.’”
Home Details
Square Footage: 962
Bedrooms: 1
Bathrooms: 1
Architect: Ross G. Anderson
Builder/General Contractor: Lee Building Co.



