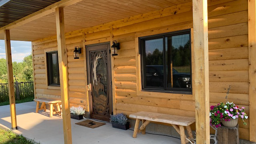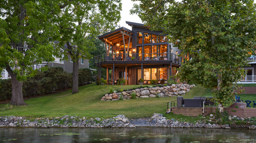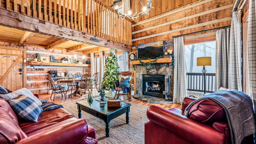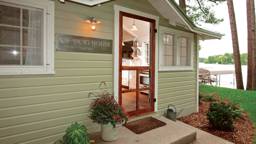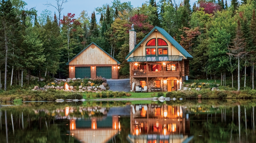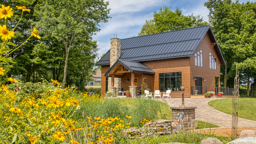Cabins can become unintentional depositories for castoff furnishings and yard sale treasures donated by family and friends. Over the years, odd items can mysteriously accumulate, and the next thing you know you’re staring down hula-skirted troll dolls while drinking out of a flamingo coffee mug. (Sadly, this example is pulled from real life, and the cabin location has been withheld to protect the kitsch-inclined.)
But at one Wisconsin lakehome, giving family hand-me-downs and cast-off treasures a second life is no accident. This endeavor was actually planned, and the family treasures were integrated right into the framework of the cabin.
Although, as with most interesting stories, it didn’t start out that way.
But at one Wisconsin lakehome, giving family hand-me-downs and cast-off treasures a second life is no accident. This endeavor was actually planned, and the family treasures were integrated right into the framework of the cabin.
Although, as with most interesting stories, it didn’t start out that way.
A Fixer-Upper
For years, Sue and Jeff Churchill had been traveling to a northern lake near Spooner, Wis., to tend to a friend’s cabin. Eventually they bought a fixer-upper of their own with the intent to remodel and add on a second story.
“Our builder said we were going to have to reinforce the ceiling,” says Jeff. Hearing they were in the market for beams, Sue’s parents suggested they might have use for some timbers they’d salvaged some years before from an old hotel in Kentucky. “These beautiful timbers, which you couldn’t even buy today, were just sitting under this doggone blue tarp out in the pasture,” says Jeff. “It was after that experience that we started to think differently.”
For years, Sue and Jeff Churchill had been traveling to a northern lake near Spooner, Wis., to tend to a friend’s cabin. Eventually they bought a fixer-upper of their own with the intent to remodel and add on a second story.
“Our builder said we were going to have to reinforce the ceiling,” says Jeff. Hearing they were in the market for beams, Sue’s parents suggested they might have use for some timbers they’d salvaged some years before from an old hotel in Kentucky. “These beautiful timbers, which you couldn’t even buy today, were just sitting under this doggone blue tarp out in the pasture,” says Jeff. “It was after that experience that we started to think differently.”
Treasure Mining
Buoyed by their timber success, the couple decided to explore what other family items they might incorporate into their getaway. They went straight to Jeff’s father, dedicated auction aficionado Claire Churchill. The man has three barns full of acquisitions to back up the title.
In addition to being a farmer, a rural route postal carrier and an all-around tinkerer, Claire used to be an avid auction attendee. He acquired a lot of interesting odds-and-ends and antiques, while developing friendships with the auctioneers. “And then when things wouldn’t sell, his auction buddies would slam down their gavels and say, ‘Sold for 50 cents to Claire Churchill!’” accounts Jeff. These sales included everything from a slew of metal cold air return grates to farm implements to wooden doors (lots of doors!) to feed Claire’s “you never know when you’re going to need one of those” life philosophy.
The couple began reviewing these possessions with a new eye. “We made a conscious effort to think outside of the box,” says Sue. “As items would come out of the barn, we’d try to come up with an unusual purpose for a particular antique,” says Sue.
And did they. In the dining area, an old seed metering plate serves as an electrical cover, while the room’s chandelier is fixed by a vintage block-and-tackle. “When my dad saw it up, he said, ‘You may not want to use that, you know, in case you need to lift out an engine,’” laughs Jeff. Somehow, Jeff and Sue have gotten by.
(Editor’s Note: For a closer look at some of Claire’s acquisitions, click here.)
Buoyed by their timber success, the couple decided to explore what other family items they might incorporate into their getaway. They went straight to Jeff’s father, dedicated auction aficionado Claire Churchill. The man has three barns full of acquisitions to back up the title.
In addition to being a farmer, a rural route postal carrier and an all-around tinkerer, Claire used to be an avid auction attendee. He acquired a lot of interesting odds-and-ends and antiques, while developing friendships with the auctioneers. “And then when things wouldn’t sell, his auction buddies would slam down their gavels and say, ‘Sold for 50 cents to Claire Churchill!’” accounts Jeff. These sales included everything from a slew of metal cold air return grates to farm implements to wooden doors (lots of doors!) to feed Claire’s “you never know when you’re going to need one of those” life philosophy.
The couple began reviewing these possessions with a new eye. “We made a conscious effort to think outside of the box,” says Sue. “As items would come out of the barn, we’d try to come up with an unusual purpose for a particular antique,” says Sue.
And did they. In the dining area, an old seed metering plate serves as an electrical cover, while the room’s chandelier is fixed by a vintage block-and-tackle. “When my dad saw it up, he said, ‘You may not want to use that, you know, in case you need to lift out an engine,’” laughs Jeff. Somehow, Jeff and Sue have gotten by.
(Editor’s Note: For a closer look at some of Claire’s acquisitions, click here.)
Making it Happen
The Churchills had interviewed a few contractors and found local builder Gary Hafemeyer, a man who could handle their creativity. “Gary was great,” says Jeff. “Whenever we’d tell him some odd thing we wanted to do he’d say, ‘You want to do what?’ But by the next day, he’d have figured out a way to make it happen.”
Sue and Jeff didn’t want to simply decorate with antiques; they wanted their place to showcase them. Working with the existing building, the couple and builder team came up with a semi-open lofted plan with exposed timbers. This gave it the “old barn look” Sue and Jeff were after as nod to their family backgrounds.
The Churchills had interviewed a few contractors and found local builder Gary Hafemeyer, a man who could handle their creativity. “Gary was great,” says Jeff. “Whenever we’d tell him some odd thing we wanted to do he’d say, ‘You want to do what?’ But by the next day, he’d have figured out a way to make it happen.”
Sue and Jeff didn’t want to simply decorate with antiques; they wanted their place to showcase them. Working with the existing building, the couple and builder team came up with a semi-open lofted plan with exposed timbers. This gave it the “old barn look” Sue and Jeff were after as nod to their family backgrounds.
Rustic Barn Style
The stairs to the loft take on this look perfectly with thick, stripped pine slabs serving as stair treads. “The stairs were really expensive, not because of the materials, but because we ripped out the first set of stairs for these,” jokes Jeff. “But then again, the project was always over budget, and we didn’t even have a budget.”
Fortunately, there was enough room in the non-existent budget for unique woods throughout, set off with splashes of wall color. “The ceiling is all mixed hardwoods,” points out Gary. “It gives you a different look with a lot of dimension and character.” The Churchills selected all rustic wood grades throughout the cabin, going for knotty selections and specimens like wormy red oak.
“Used to be, you could hardly give wood like this away,” says Jeff of the dining room’s wood paneling speckled with insect burrow lines in dead wood. “Now it’s a premium product.”
A splurge came in the kitchen where the cabinets were built out of bird’s-eye maple. “It’s not a very big kitchen, so it was one of those places where the upgrade made sense,” says Jeff about the kitchen that he, as the family cook, designed.
But it was both he and Sue who painstakingly selected the granite for the countertop and backsplash. “We went to the warehouse in central Minnesota and went through all of these granite slabs brought out on forklifts,” says Sue. Then she created a cardboard template of the project and laid it out over the rock to choose and place the exact pieces so they’d show best.
Their farm aesthetic extended to the exterior as well. Sue says, “We were looking for something substantial, but didn’t want a log home.” They found their look in a Nordic-styled siding called Scanlog, with horizontal lines and deep cut Vs to accent the boards. “We liked it because it had a little heft to it,” she explains.
The stairs to the loft take on this look perfectly with thick, stripped pine slabs serving as stair treads. “The stairs were really expensive, not because of the materials, but because we ripped out the first set of stairs for these,” jokes Jeff. “But then again, the project was always over budget, and we didn’t even have a budget.”
Fortunately, there was enough room in the non-existent budget for unique woods throughout, set off with splashes of wall color. “The ceiling is all mixed hardwoods,” points out Gary. “It gives you a different look with a lot of dimension and character.” The Churchills selected all rustic wood grades throughout the cabin, going for knotty selections and specimens like wormy red oak.
“Used to be, you could hardly give wood like this away,” says Jeff of the dining room’s wood paneling speckled with insect burrow lines in dead wood. “Now it’s a premium product.”
A splurge came in the kitchen where the cabinets were built out of bird’s-eye maple. “It’s not a very big kitchen, so it was one of those places where the upgrade made sense,” says Jeff about the kitchen that he, as the family cook, designed.
But it was both he and Sue who painstakingly selected the granite for the countertop and backsplash. “We went to the warehouse in central Minnesota and went through all of these granite slabs brought out on forklifts,” says Sue. Then she created a cardboard template of the project and laid it out over the rock to choose and place the exact pieces so they’d show best.
Their farm aesthetic extended to the exterior as well. Sue says, “We were looking for something substantial, but didn’t want a log home.” They found their look in a Nordic-styled siding called Scanlog, with horizontal lines and deep cut Vs to accent the boards. “We liked it because it had a little heft to it,” she explains.
Sharing the Love
Many cabin owners talk at length about their outdoor adventures, but when it comes to cabin activities, the Churchills are extreme entertainers. “As our friends say, ‘all roads lead to the Churchills,’” jokes Jeff, who draws a crowd for his beans-and-rice dish and famous hot popovers. “The keys to popovers are the right pan and to let the milk and eggs warm up to room temperature,” he shares.
(Editor’s note: Want to try Jeffs recipes? Check out “Quick & Easy Gourmet” Andouille Red Beans & Rice and Popovers)
When the cabin was finished, they hosted a party, complete with a live band, for all those who worked on the project. “We invited everyone involved and their families, people who hadn’t seen the place since the first weeks,” says Sue. “We wanted them to share in the pride.”
Jeff and Sue are proud of how they’ve incorporated their family history into their family getaway. “So much of the décor and substance of this place came from Jeff’s dad. And the beams that hold it all together are from my parents,” says Sue. “They’ve provided the framework for this place ? like the foundation for our marriage.”
“Hey, are you getting sappy on me?” chides Jeff, who just may have to get used to it. When you spend your best times in a place so completely steeped in family lore, love and reminders of the good old days, sentimentality is a residential hazard.
Contributing editor Lucie Amundsen is a lover of both architecture and history. She is over-the-moon when the two collide in one story.
Many cabin owners talk at length about their outdoor adventures, but when it comes to cabin activities, the Churchills are extreme entertainers. “As our friends say, ‘all roads lead to the Churchills,’” jokes Jeff, who draws a crowd for his beans-and-rice dish and famous hot popovers. “The keys to popovers are the right pan and to let the milk and eggs warm up to room temperature,” he shares.
(Editor’s note: Want to try Jeffs recipes? Check out “Quick & Easy Gourmet” Andouille Red Beans & Rice and Popovers)
When the cabin was finished, they hosted a party, complete with a live band, for all those who worked on the project. “We invited everyone involved and their families, people who hadn’t seen the place since the first weeks,” says Sue. “We wanted them to share in the pride.”
Jeff and Sue are proud of how they’ve incorporated their family history into their family getaway. “So much of the décor and substance of this place came from Jeff’s dad. And the beams that hold it all together are from my parents,” says Sue. “They’ve provided the framework for this place ? like the foundation for our marriage.”
“Hey, are you getting sappy on me?” chides Jeff, who just may have to get used to it. When you spend your best times in a place so completely steeped in family lore, love and reminders of the good old days, sentimentality is a residential hazard.
Contributing editor Lucie Amundsen is a lover of both architecture and history. She is over-the-moon when the two collide in one story.









