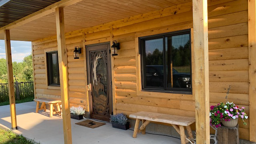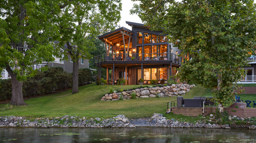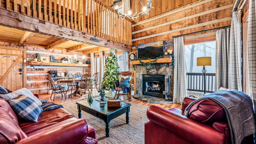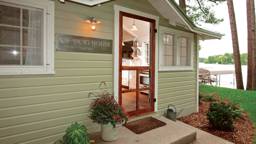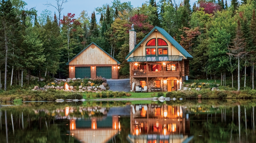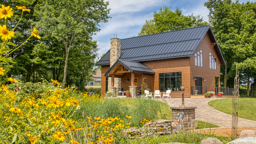Relishing Relics
And on the inside, the couple’s lakehome is more than a collector’s gallery. Lee and Jane weren’t shy about adding their own style. Intermingled with the antiques collected through the years are sentimental family heirlooms carefully situated throughout the cottage.
Beyond antiques and family keepsakes, the couple and their builder utilized salvaged building materials in the design and construction of the cottage. The timeless relics helped create a newly built home that looked authentically old.
“I couldn’t have done it without someone like our contractor. He took whatever I wanted and made that happen,” Jane says of Bob Bachman from Moorhead, Minn. She sketched out and explained what she wanted every time she had an idea. Everything was designed around certain feature points like the butcher’s cooler, the stained glass windows and the planked flooring. A few of the highlights around the cottage include:
And on the inside, the couple’s lakehome is more than a collector’s gallery. Lee and Jane weren’t shy about adding their own style. Intermingled with the antiques collected through the years are sentimental family heirlooms carefully situated throughout the cottage.
Beyond antiques and family keepsakes, the couple and their builder utilized salvaged building materials in the design and construction of the cottage. The timeless relics helped create a newly built home that looked authentically old.
“I couldn’t have done it without someone like our contractor. He took whatever I wanted and made that happen,” Jane says of Bob Bachman from Moorhead, Minn. She sketched out and explained what she wanted every time she had an idea. Everything was designed around certain feature points like the butcher’s cooler, the stained glass windows and the planked flooring. A few of the highlights around the cottage include:
- The cooler-turned-hutch – Jane had the metal dividers of the cooler replaced with wood. After adding a few lights for effect, the cooler became a china hutch that perfectly illuminated the tea sets and dishes.
- The chimney top – antique cast iron fencing from a graveyard (found at an antique sale) was welded together as a decorative piece atop their chimney.
- Antique housewares were repurposed as clever décor items – some functional, some knickknacks.
- Quilt rack & more – what was once a drying rack for laundry now displays quilts in the master bedroom. An old mechanical parts bin now organizes shoes in an entryway, and a chicken incubator became an occasional table in the living room.
From Floor to Ceiling
Salvaged building materials from century old structures along with quirky finds at garage sales, flea markets and antique shows are the foundation of this lakeshore cottage.
When Lee heard of a farmer tearing down a barn near their home in Fargo, N.D., he showed up and made an offer. Lee came home with a $200 truckload of hickory planks he used as flooring throughout most of the 3,500-square-foot home.
What was old lumber to a farmer would soon be beautiful hardwood floors to Lee and Jane.
Although, after three days of sanding chicken manure off the planks, Bob Bachman says he had second thoughts about using the reclaimed wood. But with Lee and Jane so unwavering in their idea, he took his nail gun to the gray and gnarled planks and went to work.
“I was kind of scratching my head on that one, but it turned out really nice,” Bachman says. After the floor was sanded and sealed – with plenty of knots, nicks and gouges still exposed – the texture was perfect. And the color? Warm and fresh.
The Christofersens have a good eye for finding authentic pieces to dress their home – and for pieces that make for a good story. “We just found things as we went along,” Jane says. Many coveted treasures came from Jane’s beloved hometown of Arthur, N.D. The stairway fixtures are from her high school. “We love that little town,” she says.
The kitchen and dinning area are dressed with aluminum décor accents from the Old Arthur Bar and Café. Before the age-old saloon was torn down, Lee retrieved what he wanted. The authentic aluminum ceiling came with more than dents. The crumbling paint was sandblasted off, but three bullet holes were purposely never patched. “It makes for a good story,” Lee says.
Supposedly, the holes were left from a disgruntled farmer who shot at the ceiling to get everyone’s attention in the old saloon. The story goes on that he came looking for his workers who left the fields early to get a cold beer.
Salvaged building materials from century old structures along with quirky finds at garage sales, flea markets and antique shows are the foundation of this lakeshore cottage.
When Lee heard of a farmer tearing down a barn near their home in Fargo, N.D., he showed up and made an offer. Lee came home with a $200 truckload of hickory planks he used as flooring throughout most of the 3,500-square-foot home.
What was old lumber to a farmer would soon be beautiful hardwood floors to Lee and Jane.
Although, after three days of sanding chicken manure off the planks, Bob Bachman says he had second thoughts about using the reclaimed wood. But with Lee and Jane so unwavering in their idea, he took his nail gun to the gray and gnarled planks and went to work.
“I was kind of scratching my head on that one, but it turned out really nice,” Bachman says. After the floor was sanded and sealed – with plenty of knots, nicks and gouges still exposed – the texture was perfect. And the color? Warm and fresh.
The Christofersens have a good eye for finding authentic pieces to dress their home – and for pieces that make for a good story. “We just found things as we went along,” Jane says. Many coveted treasures came from Jane’s beloved hometown of Arthur, N.D. The stairway fixtures are from her high school. “We love that little town,” she says.
The kitchen and dinning area are dressed with aluminum décor accents from the Old Arthur Bar and Café. Before the age-old saloon was torn down, Lee retrieved what he wanted. The authentic aluminum ceiling came with more than dents. The crumbling paint was sandblasted off, but three bullet holes were purposely never patched. “It makes for a good story,” Lee says.
Supposedly, the holes were left from a disgruntled farmer who shot at the ceiling to get everyone’s attention in the old saloon. The story goes on that he came looking for his workers who left the fields early to get a cold beer.
White Walls & Colorful Memories
There are plenty of stories behind other antique treasures. On the walls, Jane and Lee were certain they wanted wide planks painted bright white, to create a canvas for their antique accessories, signs and array of sentimental artwork. Jane, did however, indulge on color in the bedrooms.
Each of the four bedrooms hold beloved heirlooms. The guest room has Jane’s grandmother’s wedding dress hung in one corner. A twin bed set also holds special memories of sleepovers with a childhood girlfriend. The unique swinging couch in the living room was a must-keep from the previous cottage – as requested from their children.
The master bath has all the modern amenities, plus some glittering details like a crystal chandelier. The antique tub also came from the old cottage. A dresser was turned into a sink. Window coverings from Jane’s childhood home add a playful splash of color to the otherwise neutrally colored bathroom.
Walk through the rear door of the master bath and enter the laundry room. Continue on through saloonstyle swinging doors to the pantry.
The pantry is Jane’s favorite room. “I can just walk in and see everything,” she says. Old wire baskets and jars hold everything she needs on the open-faced shelves. Just outside the pantry is a beverage center and the kitchen.
The Christofersens had more in mind than bring a fairy tale to life. The charming character of the home, inside and out, certainly complements both the neighborhood as well as Lee and Jane’s vision of building a new home to look old. “One day our neighbor walked by and said ‘Every time I walk by your house it looks like Hansel and Gretel could be living there,’” Lee says. “That made me feel like we accomplished what we intended.”
Amy Nyvall splits her time among three vocations – freelance writer, marketing coordinator and operator of a nutrition business – and is never bored.
There are plenty of stories behind other antique treasures. On the walls, Jane and Lee were certain they wanted wide planks painted bright white, to create a canvas for their antique accessories, signs and array of sentimental artwork. Jane, did however, indulge on color in the bedrooms.
Each of the four bedrooms hold beloved heirlooms. The guest room has Jane’s grandmother’s wedding dress hung in one corner. A twin bed set also holds special memories of sleepovers with a childhood girlfriend. The unique swinging couch in the living room was a must-keep from the previous cottage – as requested from their children.
The master bath has all the modern amenities, plus some glittering details like a crystal chandelier. The antique tub also came from the old cottage. A dresser was turned into a sink. Window coverings from Jane’s childhood home add a playful splash of color to the otherwise neutrally colored bathroom.
Walk through the rear door of the master bath and enter the laundry room. Continue on through saloonstyle swinging doors to the pantry.
The pantry is Jane’s favorite room. “I can just walk in and see everything,” she says. Old wire baskets and jars hold everything she needs on the open-faced shelves. Just outside the pantry is a beverage center and the kitchen.
The Christofersens had more in mind than bring a fairy tale to life. The charming character of the home, inside and out, certainly complements both the neighborhood as well as Lee and Jane’s vision of building a new home to look old. “One day our neighbor walked by and said ‘Every time I walk by your house it looks like Hansel and Gretel could be living there,’” Lee says. “That made me feel like we accomplished what we intended.”
Amy Nyvall splits her time among three vocations – freelance writer, marketing coordinator and operator of a nutrition business – and is never bored.
Mingling old and new has been a hobby for Lee and Jane Christofersen since they married nearly 40 years ago. Their love for antiques grew even deeper when they started buying and selling the fascinating treasures they found. Not always entirely sure to whom they would sell the antiques, Lee and Jane often just collected the prized pieces for themselves.
Even their lakeside haven in Detroit Lakes, Minn., was nearly an antique. Jane grew up vacationing in her parents’ century-old cottage and eventually brought her children there too. Finally, she and Lee bought it from her parents in 1980. “I tried everything to find a way to winterize the cottage and keep it as it was,” Jane says. “We knew we might like to retire here.” But, in the end, it was more practical to tear down and rebuild on the sandy-shored property of Lake Melissa.
Hansel & Gretel Style
The cottage rebuilding venture became the perfect opportunity to incorporate their love for everything old in a new way. “We decided to design it to look old,” Lee says. They wanted the cottage to seem as though it had been built along with the century-old neighborhood. However, Lee had another request: “I also told the architect that I wanted the house to look like a Hansel and Gretel cottage in the woods.”
This picturesque Cotswold cottage-style home is patterned after the rustic cottages constructed in southwestern England since medieval times. It has a prominent chimney made of stone that sits atop the steep, complex roofline. Details of leaded glass, small dormer windows and irregularly shaped rooms are common to this style. The roof fascia was rounded to mimic a thatched roof with the modern day durability of shingles.
Even their lakeside haven in Detroit Lakes, Minn., was nearly an antique. Jane grew up vacationing in her parents’ century-old cottage and eventually brought her children there too. Finally, she and Lee bought it from her parents in 1980. “I tried everything to find a way to winterize the cottage and keep it as it was,” Jane says. “We knew we might like to retire here.” But, in the end, it was more practical to tear down and rebuild on the sandy-shored property of Lake Melissa.
Hansel & Gretel Style
The cottage rebuilding venture became the perfect opportunity to incorporate their love for everything old in a new way. “We decided to design it to look old,” Lee says. They wanted the cottage to seem as though it had been built along with the century-old neighborhood. However, Lee had another request: “I also told the architect that I wanted the house to look like a Hansel and Gretel cottage in the woods.”
This picturesque Cotswold cottage-style home is patterned after the rustic cottages constructed in southwestern England since medieval times. It has a prominent chimney made of stone that sits atop the steep, complex roofline. Details of leaded glass, small dormer windows and irregularly shaped rooms are common to this style. The roof fascia was rounded to mimic a thatched roof with the modern day durability of shingles.
 Amy Nyvall
Amy Nyvall 

 Amy Nyvall
Amy Nyvall 


