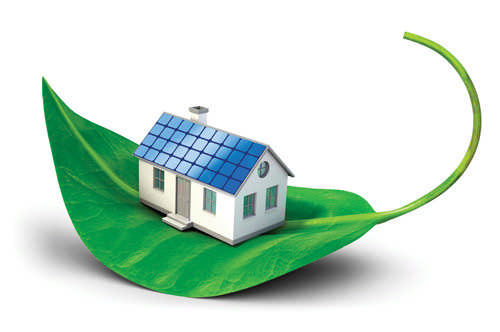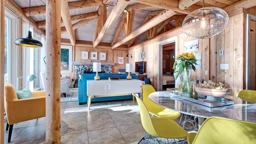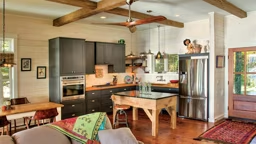Editor’s Note: This is the second article in a two-part series on energy-efficient cabins by Oregon architect Trent Jacobs, AIA. Jacobs is a LEED Accredited Professional, a program of the U.S. Green Building Council. This article (Part 2) addresses creating energy-efficiency when building a new cabin or building an addition. Part 1, published in the August 2010 issue, focused on retrofitting your cabin to cut your energy usage and costs.
So, you’ve found the perfect place to build your weekend retreat or vacation getaway. And you want to do your part to keep your eco-footprint small. But all this talk of energy efficiency can get too technical. For an easy way to remember the important areas for energy efficiency, use the acronym “Earth WORMS.”
"Earth" is for the Floor
The first place to focus on energy efficiency is the ground (i.e., the floor of your cabin).
For a concrete slab poured directly on the ground, put down rigid insulation underneath, before the concrete is poured, to keep the ground below from affecting inside temperatures.
Another technique is to construct your floor over a full basement or over a four-foot, unvented, short basement. This buffers the interior from any direct contact with the ground. Unlike a crawlspace, which is un-insulated and directly vented to the outside, a short basement is partially heated, un-vented, and has insulated walls with a thin concrete floor to keep rodents out (commonly referred to as a “rat slab”).
In some cases, the entire cabin may be raised off the ground by short concrete pillars or long stilts. In these cases, it's especially important to insulate underneath the entire floor in much the same manner as the exterior walls.
"W" is for the Walls
One of the biggest enemies of energy-efficiency is the issue of thermal bridging – where cold air on the outside is in direct contact with something solid in the wall which is also in direct contact with the warm inside air. To combat this effect, add a layer of rigid insulation to the outside of standard 2x6-inch framing, underneath the exterior siding. This disconnects the thermal bridge between the siding and the wall studs.
Two increasingly popular construction methods for breaking the thermal bridge are:
• Structural insulated panels (or SIPs) replace stud-framing completely. SIPS consist of a continuous layer of thick, rigid insulation sandwiched between wood sheets.
• Similarly, insulated concrete forms (ICFs) are a great replacement for concrete masonry units (CMUs). ICFs come in several forms. In one version, stacked polystyrene blocks create an insulated cavity into which concrete is poured. Another ICF is made from cement bonded to shredded wood chips. The interior of the block is often lined with rock-wool or foam board insulation.
"O" is for the Openings
Windows and doors are often the least energy-efficient part of the building since they are thinner and more transparent than walls. Plus, they open!
On the plus side, windows also provide interior lighting and cross-ventilation to reduce energy needs for artificial lighting and mechanical air-conditioning. The energy efficiency of windows has been improved through the use of two to three layers of glass, some with special heat-reflecting films, and some with special gasses.
And take care to not overlook the use of energy-efficient exterior doors.
Often overlooked are holes cut in the walls to run electrical wiring, ducting or plumbing. Once all the systems are installed, it is important to seal all space around the openings so outside air can’t sneak its way into your home.
The first place to focus on energy efficiency is the ground (i.e., the floor of your cabin).
For a concrete slab poured directly on the ground, put down rigid insulation underneath, before the concrete is poured, to keep the ground below from affecting inside temperatures.
Another technique is to construct your floor over a full basement or over a four-foot, unvented, short basement. This buffers the interior from any direct contact with the ground. Unlike a crawlspace, which is un-insulated and directly vented to the outside, a short basement is partially heated, un-vented, and has insulated walls with a thin concrete floor to keep rodents out (commonly referred to as a “rat slab”).
In some cases, the entire cabin may be raised off the ground by short concrete pillars or long stilts. In these cases, it's especially important to insulate underneath the entire floor in much the same manner as the exterior walls.
"W" is for the Walls
One of the biggest enemies of energy-efficiency is the issue of thermal bridging – where cold air on the outside is in direct contact with something solid in the wall which is also in direct contact with the warm inside air. To combat this effect, add a layer of rigid insulation to the outside of standard 2x6-inch framing, underneath the exterior siding. This disconnects the thermal bridge between the siding and the wall studs.
Two increasingly popular construction methods for breaking the thermal bridge are:
• Structural insulated panels (or SIPs) replace stud-framing completely. SIPS consist of a continuous layer of thick, rigid insulation sandwiched between wood sheets.
• Similarly, insulated concrete forms (ICFs) are a great replacement for concrete masonry units (CMUs). ICFs come in several forms. In one version, stacked polystyrene blocks create an insulated cavity into which concrete is poured. Another ICF is made from cement bonded to shredded wood chips. The interior of the block is often lined with rock-wool or foam board insulation.
"O" is for the Openings
Windows and doors are often the least energy-efficient part of the building since they are thinner and more transparent than walls. Plus, they open!
On the plus side, windows also provide interior lighting and cross-ventilation to reduce energy needs for artificial lighting and mechanical air-conditioning. The energy efficiency of windows has been improved through the use of two to three layers of glass, some with special heat-reflecting films, and some with special gasses.
And take care to not overlook the use of energy-efficient exterior doors.
Often overlooked are holes cut in the walls to run electrical wiring, ducting or plumbing. Once all the systems are installed, it is important to seal all space around the openings so outside air can’t sneak its way into your home.
"R" is for the Roof
Even though your roof may be constructed in the same manner as your walls, it will need some special attention. Due to warm air rising and collecting at the ceiling of rooms, poorly insulated roofs can lose large amounts of heat during the winter. In summer, a roof angled towards the sun has a tendency to heat up more than the walls, and without adequate insulation, will act like a radiator generating unwanted heat.
So roofs should receive more insulation and care to reduce thermal bridges. One effective way to reduce thermal bridging on the roof is by applying a layer of nailbase (a 4x8-foot sheet of plywood or oriented-strand-board with a layer of rigid foam board insulation adhered to it) on top of the roof sheathing. The building paper and roof shingles are then applied over the hard side of the nailbase.
Generous roof overhangs protect the exterior walls, windows and doors from excessive heat gain, resulting in low utility bills.
Lastly, if a cabin is used primarily during the summer, choose light-colored or reflective roofing material that will reflect heat away from the building in summer. For cabins with mostly winter use, select a dark roof that will absorb heat.
"MS" is for the Mechanical Systems
If you design a small cabin with well-insulated roofs, walls and floors, you will be able to remain comfortable with a small ultra-efficient heating system.
All well-insulated cabins intended for year around use should have some form of mechanical ventilation for healthy indoor air quality. Heat Recovery Ventilators (HRVs) and Energy Recovery Ventilators (ERVs) provide a means to ventilate a cabin without losing the indoor heat.
Recent advancements in home heating and cooling technologies have reduced the size and amount of air-ducting required. One particular system, called a “ductless mini-split,” is a wall-mounted heat pump system that doesn’t require any ductwork. Multiple ductless mini-splits can be used throughout a cabin with a single compressor set outdoors.
So don’t forget about the “Earth WORMS” – the down and dirty details of creating a more energy-efficient cabin, cottage or vacation retreat.
Architect Trent Jacobs works for Nathan Good Architects, an award-winning firm in Oregon that provides creative design solutions for today’s most complex energy-efficient homes and cabins.
Even though your roof may be constructed in the same manner as your walls, it will need some special attention. Due to warm air rising and collecting at the ceiling of rooms, poorly insulated roofs can lose large amounts of heat during the winter. In summer, a roof angled towards the sun has a tendency to heat up more than the walls, and without adequate insulation, will act like a radiator generating unwanted heat.
So roofs should receive more insulation and care to reduce thermal bridges. One effective way to reduce thermal bridging on the roof is by applying a layer of nailbase (a 4x8-foot sheet of plywood or oriented-strand-board with a layer of rigid foam board insulation adhered to it) on top of the roof sheathing. The building paper and roof shingles are then applied over the hard side of the nailbase.
Generous roof overhangs protect the exterior walls, windows and doors from excessive heat gain, resulting in low utility bills.
Lastly, if a cabin is used primarily during the summer, choose light-colored or reflective roofing material that will reflect heat away from the building in summer. For cabins with mostly winter use, select a dark roof that will absorb heat.
"MS" is for the Mechanical Systems
If you design a small cabin with well-insulated roofs, walls and floors, you will be able to remain comfortable with a small ultra-efficient heating system.
All well-insulated cabins intended for year around use should have some form of mechanical ventilation for healthy indoor air quality. Heat Recovery Ventilators (HRVs) and Energy Recovery Ventilators (ERVs) provide a means to ventilate a cabin without losing the indoor heat.
Recent advancements in home heating and cooling technologies have reduced the size and amount of air-ducting required. One particular system, called a “ductless mini-split,” is a wall-mounted heat pump system that doesn’t require any ductwork. Multiple ductless mini-splits can be used throughout a cabin with a single compressor set outdoors.
So don’t forget about the “Earth WORMS” – the down and dirty details of creating a more energy-efficient cabin, cottage or vacation retreat.
Architect Trent Jacobs works for Nathan Good Architects, an award-winning firm in Oregon that provides creative design solutions for today’s most complex energy-efficient homes and cabins.
 Nathan Good Architects
Nathan Good Architects 











