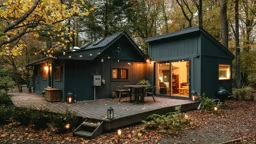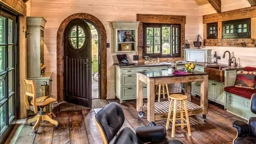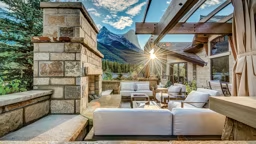The upper level serves as overflow and can be used as an office, should you choose to do any work at the cottage, or for extra sleeping space. There is outdoor access to a wraparound L-shaped deck with views on at least two sides.
The cottage exterior uses fiber-cement panels to create a clean look that is mostly maintenance free.
PLAN FEATURES
Dimensions (w x d): 36 x 30 ft.
Bedrooms: 2
Baths: 2
Main level: 1,560 sq. ft.
Upper level: 780 sq. ft.
Total square feet: 2,340 sq. ft.
Foundation: Slab on grade, no basement
Design, plans and renderings: Tan Nguyen, AIA, Nguyen Architects, Inc.
For more info: www.nguyenarchitects.com












