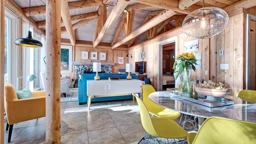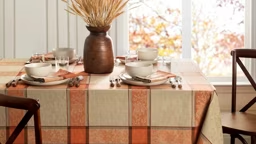
Rosemary and Robert Geist spent decades imagining their cabin-to- be on the shores of a quiet, pristine lake. After years of sharing a cabin with Rosie’s sister, the Geists were pretty sure of the amenities they wanted: plenty of bedrooms for their children and grandchildren, a large kitchen in which to prepare army-sized meals and a piano for the frequent family sing-alongs. For more than a year, Rosie and Bob worked with their architect and builder on designing their dream cabin.
At every step, the couple tried to think of choices that could best help their family members – particularly the young grandchildren – relax and have fun. They paid special attention to safety, too.
During design, Rosie noticed that the tall casement windows – the ones intended to allow a broad view of the woods – could be a danger to toddlers. With the windows starting just a foot above the floor, it would be easy for a young child to lean on the screens and topple out of an open window. During construction, a simple wooden rail was installed to prevent such an accident.
But even with such careful considerations, there were a few overlooked details when the new cabin finally was complete.
See also Passing Down the Family Cabin
What’s wrong with ship’s ladders?
Bob and Rosie were particularly pleased with the loft spaces created in each of the main bedrooms – their adult children could sleep on the beds while the grandchildren could scamper up the ship’s ladders to sleep in the lofts. Unfortunately, when young grandson Will Geist did just that, he came smashing down, requiring a run to the emergency room to treat his injured back.
The ladders, though space saving and seemingly clever, had some serious drawbacks. The 90- degree angle to the floor was steep and unfamiliar to little climbers; the shallow treads did not allow climbers’ feet to step fully on the rung; the ladders lacked handholds on the sides and at the top. Perhaps the most dangerous error was the smooth finish on the rungs, which proved especially slippery for stockinged feet.
The ladders now function as bookshelves, and the lofts are used for storage areas – only accessed by limber and cautious adults.
See also Renovation Safety Tips
Safety isn’t just for kids
While most families consider safety (particularly children’s safety) when building or renovating their main homes, it is often a lower-priority concern for people building vacation homes. “People have a sense that a cabin relates to carefree living,” says Tim Fuller, partner at SALA Architects in Minneapolis. “They imagine a place that is rustic or nostalgic, reminding them of places they visited when they were young.”
However, the old structures that inspired them may not have been that safe for kids. “In the past,” says Fuller, “kids did what they did, got injured and we picked them up and dusted them off. Today, attitudes have changed and society is much more concerned about safety for kids.”
Building with children in mind also can benefit older people, who can develop mobility issues. And if you’re building for your retirement years, it makes sense to pay attention to staircases and bathrooms, where balance and stability always are a concern.
“It is heartbreaking to see retirees build their dream cabin, then get to a point in their physical health where that cabin no longer works for them,” says Fuller.
Don’t assume that any safety flaws in your new home will be noticed by an inspector. Though state and local building codes outline safety standards, codes are not always consistently enforced. There may be limited oversight because of limited local resources. Sometimes the only inspection required is an inspection of the septic system. While licensed architects and contractors must be current in their knowledge of building codes, other trades people may not be. In the end, buyer – or rather owner – beware.
Six areas to watch
So what should a cabin-ownerto- be consider? Cabins are meant to be relaxing spaces where creativity and improvisation are encouraged. No one wants to build a padded home where you can’t turn around without seeing a GFCI* outlet.
Just keep these general concerns in mind as you work with your architect and builder, and be sure to ask lots of questions before and during construction.
Consider fireplaces carefully
What says “cabin” more than a fireplace? We all want to cozy up to the fireplace to warm up and make s’mores. Unfortunately, children like to cozy up to fires, too.
Ask your architect to raise the hearth of the fireplace or woodstove up to 12 inches above the floor, if possible. This has two advantages: You’ve now raised the danger out of easy reach of the most vulnerable – crawling babies; and you’ve created a nifty bench for overflow seating.
Consider designing a safe place to store firewood nearby, too. A firmly sided, small cubby will work well. A large cubby may allow the firewood to tumble. Enclosing the firewood stack can help, but make sure the storage space is designed so that children cannot get inside or become trapped. Store fireplace tools out of reach of young ones, too.
Watch out for balconies, lofts, decks and stairs
Those twiggy or driftwood-style banisters sure look great, but they can be unsafe for children. Often used only for decoration (the handrail is supported by larger, standard pieces), the irregular twig-style uprights can be difficult to attach and often leave larger gaps in which small children can get stuck or slip through. In addition, their unique shapes are magnetic to children, who will pull each branch until they find the weak one – or create one.
If you do choose to use a twig style banister, make sure all gaps are smaller than a 4-inch sphere. When designing the stairway, also consider built-in safety gates at the top and bottom.
Balconies, decks and lofts can be attractive, but make sure the railings are high enough so children can’t climb over them and sturdy enough that kids can’t break them.
Do not design balconies above appealing landing-spots. Daredevils may find the bed below too appealing a target for a free jump.
Second-story exterior decks may need additional rails across the lower opening to prevent crawling babies from slipping through.
With sleeping lofts, create gates that can be shut and firmly locked so that restless children cannot roll off. Of course, pay special attention to ladders, making sure there is good friction for the feet and sturdy handholds.
“Lofts and ship’s ladders are dangerous in an extreme situation,” says Fuller. “During a fire, people need a predictable escape route, and ship’s ladders don’t work.”
Project space for handymen
As we all know, cabins are great places to putter. Why finish a project when you can start a new one? Create a secure place to store and use power tools, and keep that space separate from toys and beach gear. Don’t send your child to find a floating raft where she might also find a power saw. Make sure paints, fertilizers and household cleaning products are in a safe storage area, too. Store things behind lockable doors and high above a child’s reach.
Look out for windows
As the Geists realized, low windows can be a danger to children inside, who may fall through the screens. Casement windows can be a danger to children outside, too. The windows’ shutter-style opening may jut out into pathways, and running children may not notice the windows. Use double-hung windows near outside play areas. If you have casement windows, move outdoor pathways far away from the house, or plant bushes below to prevent people from walking too near.
Bathing beauty
An extra-wide, multi-jet spabath might be great in the master bedroom, but think differently for guest and children’s bathrooms.
Young children need a place to bathe (frequently!), and parents need a place to help bathe them. Extra-large bathtubs make it trickier to reach for a slippery child as you’re kneeling on the floor. Use standard bathtubs in guest bathrooms, and consider supplying a spot for parents to perch – either a built-in bench or a stool. Those adhesive stickers for the bottom of the tub are nifty, and grab bars are helpful for bathers of every age.
Sleep comfort
Though not technically a safety issue, keep in mind the sleeping habits of little guests. With their frequent awakenings, babies can rouse the entire household. Install sound insulation in interior walls to help ensure a good sleep. This also can keep outbursts of late-night poker laughter from reaching the ears of little ones or others who are early to bed – as well as muffle the sounds of the in-laws’ snores. Perhaps that is a safety issue, after all.
Freelancer Nancy O’Brien Wagner lives with her husband and toddler in St. Paul, Minn., where she writes about architecture.
See also Window Replacement Choices










