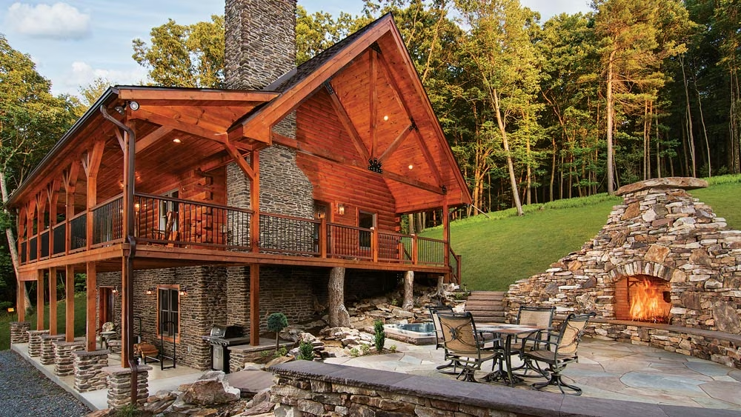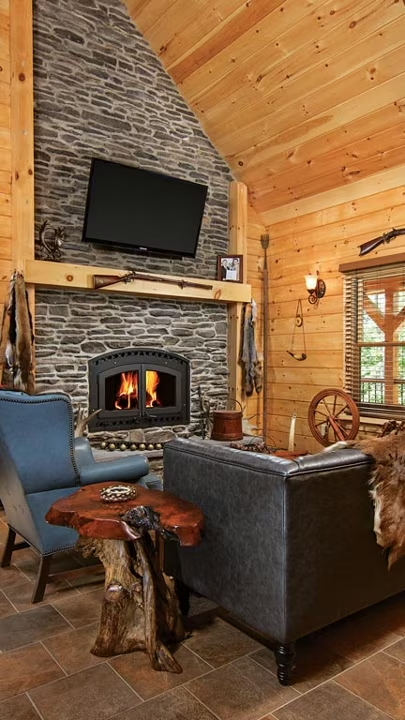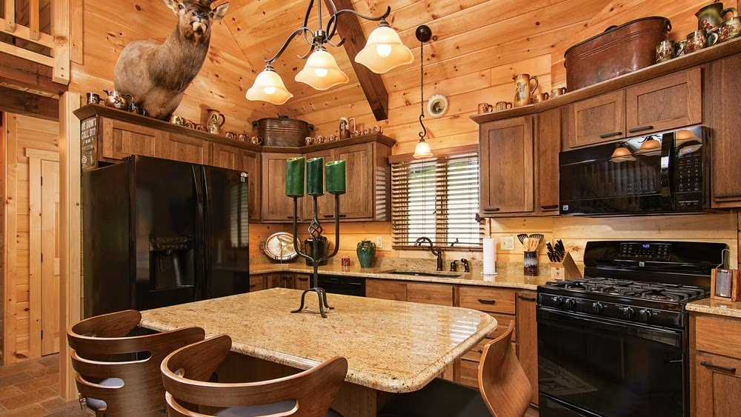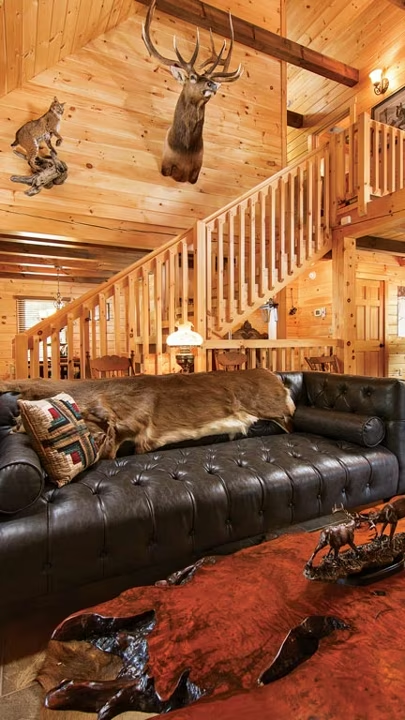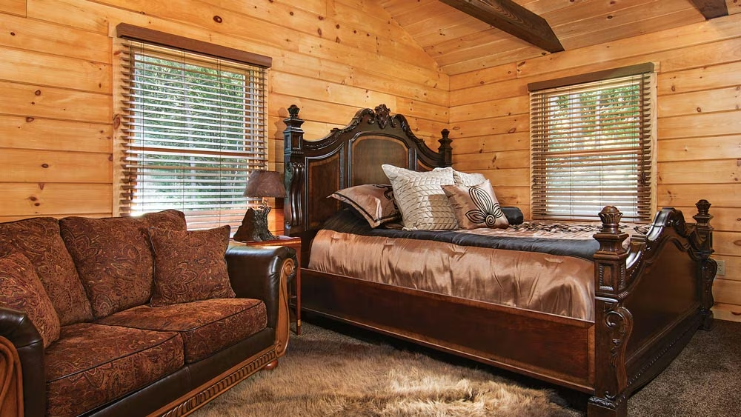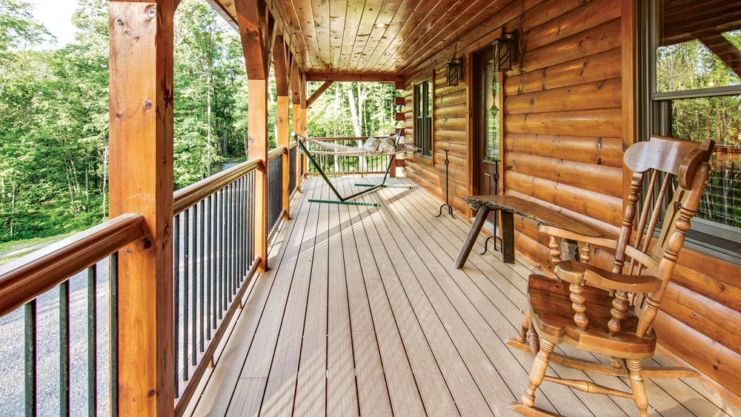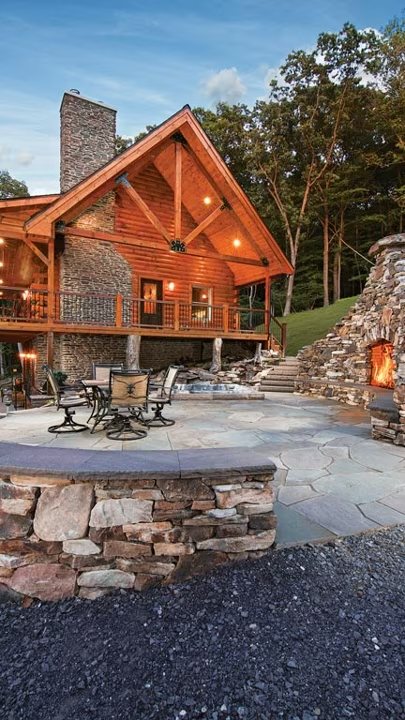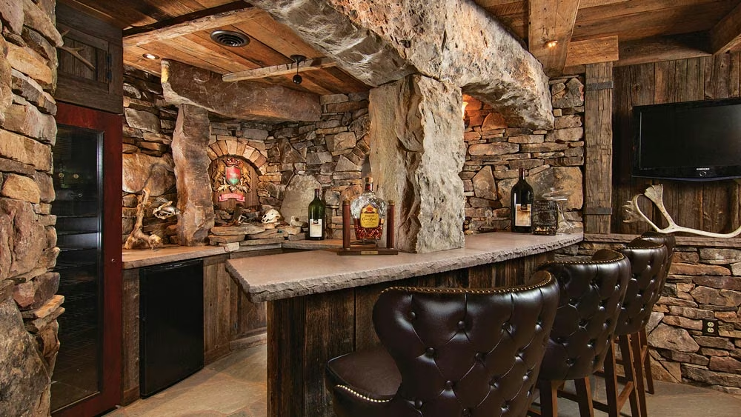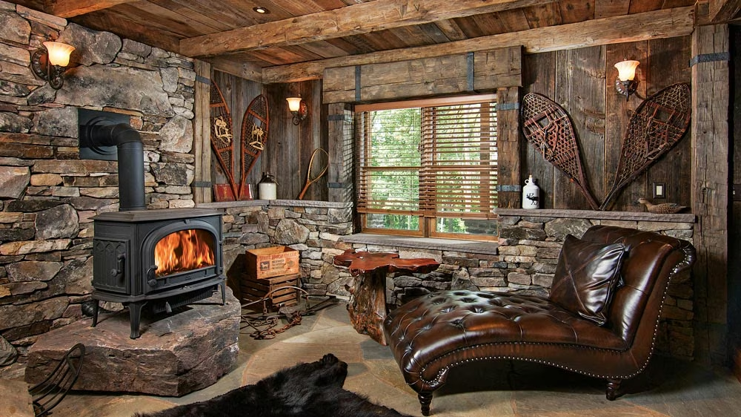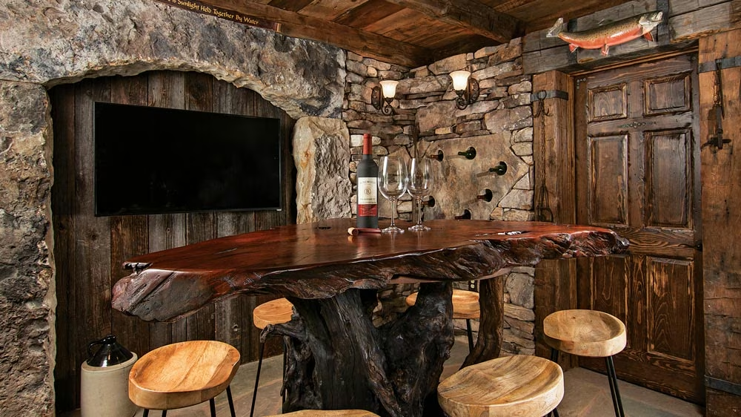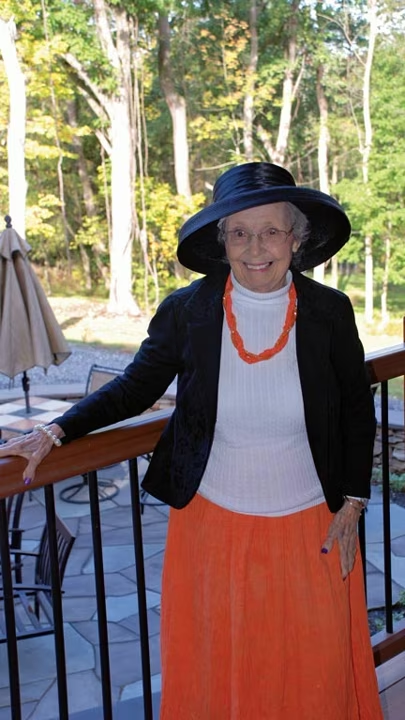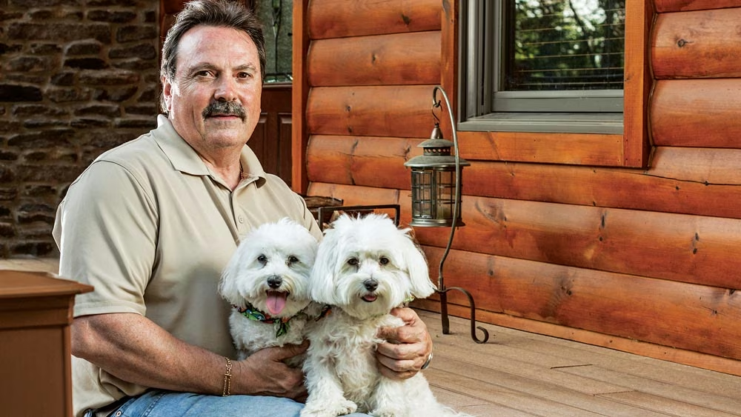Photos by Allen Mowrey
Clearly, a lot of love went into building George Bierman’s new log cabin in central Pennsylvania. There was a love of the outdoors and natural elements: white pine, mountain stone, flowing water. There was a love of craftsmanship. And there was a Love of family (yes, the capital “L” is intentional). Robert Love, George’s ancestor, purchased the hillside property on Pine Mountain where the cabin stands in 1769. The land borders Susquehanna River’s West Branch near Williamsport and has been in the family ever since. “My mother and her parents bought it from relatives,” George explains. “It was going up for tax sale.”
As a boy, George spent idyllic summers at the chinked log cabin his grandparents built on the 72-acre site in 1939. He recalls picking beans along the river and hunting for Native American artifacts. “I’ve got buckets of arrowheads,” he laughs. George’s mother, Priscilla Bierman, redid the one-room cabin in 1943 and added a porch. By 2013, though, the structure had deteriorated badly due to a persistent leak. The builders George consulted deemed it beyond repair. A demanding career back home in Williamsport (he’s a wealth manager at Merrill Lynch) plus a passion for the martial arts (this six-time world title holder teaches karate in the U.S. and abroad) left George hankering for a weekend retreat where he could “kick back” – as in relax.
An avid sportsman, he wanted to spend precious leisure time hunting and fishing, not doing maintenance. “I remember when I went up with Grandpa,” he says, “I had to push a mower. With my dad, it took us both eight hours. Now, I don’t mow anywhere near as much.” That summer, he started cutting roads and clearing land in preparation for building new. Excavation on a site about 500 yards beyond the old cabin began in October. George was about to order a no-frills Amish cabin when his sister intervened. The late Marguerite Bierman pointed out that Mom – now in her 90s – would need running water and indoor plumbing when she visited. So instead, George met with Brad Mercer, regional sales manager of Timberhaven Log & Timber Homes in nearby Middleburg.
After reviewing log home plans, George decided to customize Timberhaven’s two-story Valley View design. He opted for 6-inch x 8-inch D-shaped (flat interior, rounded exterior) engineered logs. The pre-cut, numbered and marked log package arrived in December. Art Reitz of A. Reitz Construction in Mifflinville, Penn., brought his expertise as a longtime log home builder and general contractor to the project.
See also A Texas Log Cabin with a History
Open & Airy
It was important to George that the small (1,331-square-foot) cabin be open. “I didn’t want any walls or a door at the top of the steps. When you enter, you can see through the cabin, and it looks bigger.” To the right of the entry is a vaulted great room with a massive stone fireplace built by Keith Kline Masonry of Winfield, Penn. Heavy beam accents and a king post truss add to the room’s wow factor. An elk mount, antique rifles and masculine furniture set the tone for this rustic-chic hunting lodge.
 The great room flows into a compact kitchen at the rear of the cabin, equipped with hickory cabinets, sleek black appliances and granite countertops. Clear-coated pine ceilings and walls offset by slate tile floors in the great room, kitchen and hallways set a warm, natural tone. Across from the kitchen are a guest room and bath. The original design featured two first floor bedrooms; turning the front one into a combination dining and rec room yields more space for entertaining, as well as enhancing the open floor plan. A central stairway leads to a second level master bedroom with a Karastan carpet. Adding a shed dormer allowed more head room and usable square footage, along with a full en suite bath.
The great room flows into a compact kitchen at the rear of the cabin, equipped with hickory cabinets, sleek black appliances and granite countertops. Clear-coated pine ceilings and walls offset by slate tile floors in the great room, kitchen and hallways set a warm, natural tone. Across from the kitchen are a guest room and bath. The original design featured two first floor bedrooms; turning the front one into a combination dining and rec room yields more space for entertaining, as well as enhancing the open floor plan. A central stairway leads to a second level master bedroom with a Karastan carpet. Adding a shed dormer allowed more head room and usable square footage, along with a full en suite bath.

The Man Cave
A walkout basement brings the cabin’s living space to about 2,000 square feet. “Originally, we were going to build the cabin on a crawl space with an electric baseboard,” notes Reitz. But Mercer advised George that finishing the basement could double the cabin’s usable space, given the small footprint. “The basement is going to be the most economical square footage available,” Mercer told his client.
A referral led to masons Ron Bair and sons Ronnie and Jeremy in nearby Mill Hall, Penn. Initially, George requested they build a stone wall behind the bar and woodstove. “In the end, we did the entire bbasement,” says Ronnie. Instead of the pine tongue and groove used upstairs, the dropped ceiling and walls are reclaimed barn wood with iron-strapped beams for rustic appeal. The pièce de résistance is a small-scale rendition of a beaver dam, complete with waterfall and arched bridge over a stream. Momma beaver is caught in the act of gnawing the handrail, while her offspring looks on from the stick lodge. A plunger pump re-circulates water for the fall and stream, ingeniously moving the wings of a grouse mounted on the piston. “Ron’s an artist,” praises George.
See also Escape to the She Shed
 The artistry continues outside, where waterfalls cascade alongside and below a stone patio. A massive fireplace multitasks as a retaining wall to keep the curving gravel driveway in place. An 8x8-foot hot tub from PDA Spas in Williamsport is embedded in the flagstone. (In fact, PDA was so taken with the design that they photographed it for their brochure, says George.)
The artistry continues outside, where waterfalls cascade alongside and below a stone patio. A massive fireplace multitasks as a retaining wall to keep the curving gravel driveway in place. An 8x8-foot hot tub from PDA Spas in Williamsport is embedded in the flagstone. (In fact, PDA was so taken with the design that they photographed it for their brochure, says George.)
The Garbin
Initially, George wanted a 16x16-foot shed to store the patio furniture. “I said, ‘Why don’t we do a garage’,” recalls Mercer. So Timberhaven manufactured and shipped a two-car garage package and then another two-car garage package in May 2014 when George wanted more space. The resulting four-car garage is 48-feet deep by 24-feet wide, with a covered carport for the tractor. A big wood-burning stove makes a nice spot for hunters to gather at the end of the day and recount their experiences, notes Mercer. An external staircase leads to a bunkroom for George’s hunting buddies. George uses the cabin year-round, as often as possible. “I like the change of seasons,” he says. His mom also enjoys visiting the new retreat, close by the one she helped her folks build. And speaking of the vintage cabin, that also has a happy ending: Mercer put George in touch with a craftsman who will restore it for posterity.
See also The Garbin: a Garage and a Cabin

Visiting this neck of the woods?
Check out the Pine Creek Rail Trail (PCRT), a 60-plus mile haven for hikers, cyclists and cross-country skiers. Following an old Native American trail, the PCRT starts north of Wellsboro, Penn., and travels south along Pine Creek, the largest tributary of the Susquehanna’s West Branch. There are multiple access points for fishing, kayaking and canoeing. The trail runs through Pine Creek Gorge, aka the “Grand Canyon of Pennsylvania,” before ending in Jersey Shore. For info & trail map, visit: visittiogapa.com/railtrail.html When Fran Sigurdsson is not writing about cabins, she likes to visit historic ones.



