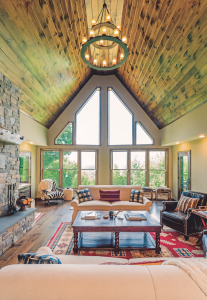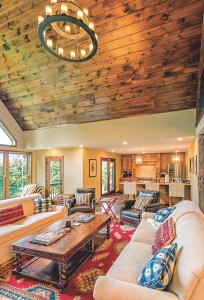A Vermont homeowner gets her dream house in the blink of an eye.
[custom_field field="art_author" this_post="1" limit="0" before="
Story by: " between=", " after="
" /]
[custom_field field="art_photographer" this_post="1" limit="0" before="
Photos by: " between=", " after="
" /]

Though the exterior siding looks like rustic cedar, it’s actually a special type of cement board. “Vermont has long and cold winters, so it was very important to me to find materials that would hold up well and have low maintenance,” explains homeowner Kate Moran. “I found some really great siding that replicates cedar but is a cement board. It will hold up for a lifetime.”
When Kate Moran decided to build a getaway home in Killington, Vermont, there was one thing she knew for certain: She wanted it done quickly. After researching a bit on the Internet, she stumbled upon the idea of a modular home, and was immediately hooked.
“When I initially started thinking about building a home in Vermont, my main concern was the amount of time it would take to build,” Kate explains. “Winters can be long, so I wasn’t willing to take on a project that was going to take years to complete. After researching modular homes, I quickly realized that I could get the quality I was looking for and have it finished within a few months.”
Starting from Scratch

The dramatic roof pitch allows for soaring windows in the great room that seem to bring nature inside. The windows capture long views, uninterrupted by any other homes.
After deciding on modular construction, Kate sat down with a local builder, Bob Pierce of Mountain View Homes in Killington, to talk about the next steps.
“We spoke a bit about the process of building a house off-site and creating the mountain home that I envisioned,” Kate recalls.
While browsing through magazines and looking at hundreds of plans online, Kate found an exterior and interior that she wanted to replicate. Mountain View Homes helped her pull together the final plan.
With a plan in hand, Kate turned to Ritz-Craft Custom Homes, a large modular home manufacturer offering both stock floor plans and customizable designs. The engineering department at the company was able to help Kate finalize a layout with a rustic exterior.
“The homeowner was looking for a chalet-lodge look, and she wanted something that could accommodate a lot of people because she loves to entertain,” explains Reed Dillon of Ritz-Craft. “She also wanted to bring the outside in and create something that would truly reflect her personality.”
Ready for the Season

Since Kate is passionate about entertaining, it was very important for her to have an open floor plan. She searched through hundreds of plans in magazines and online to find a layout that appealed to her.
The resulting home does all of that and more—set on a fairly level lot on Killington Mountain, the sprawling 3,200-square-foot home affords breathtaking vistas of mountains and woodland, making it feel as if nature itself has stepped inside.
“My favorite part of the house is the back because it’s all windows, and you have unobstructed views,” Kate says. “You can see for miles without a house in sight, and you are surrounded by trees and mountains.”
The construction process was just as smooth—and quick—as Kate expected. In spite of a record snowfall that year, the house was ready in time for the end of ski season. With modular construction, homes are typically built in sections at a manufacturing plant and then shipped to the building site to be erected, saving a great deal of time.
“A benefit of modular homes is that a huge portion of the home is already complete before it’s delivered,” Dillon explains. “It generally just needs finish work, so that’s how you can get a livable home so quickly.” Dillon estimates that Kate’s home was 70 percent complete before it shipped, a plus for a substantially custom home.
The home’s steep roof pitch allows heavy snow to slide off (an important consideration in Vermont) and also creates ample space for an overlook loft area. The layout has an open feeling with a great room and master suite on the first level, and two guest bedroom suites on the loft level. The great room ceiling soars to a height of over 20 feet.
“The room has such great height and I love to sit there by the fire,” Kate says. “It was also really important to me to have an open concept from the kitchen to the living room since I really enjoy entertaining.”

An open layout and a spacious island with three stools make the kitchen warm and welcoming for guests. The beautiful custom cabinets were crafted by Ritz-Craft’s Legacy Cabinet division; they are honey-maple with a black glazed finish.
A Peaceful Retreat
Guests who visit Kate’s lodge-style home are immediately taken with the majestic setting, not to mention the carefully appointed design details inside. One of the most distinguishing features is the old barnwood that lines the foyer.
“I found some wood from an old barn in Shelbourne, Vermont,” Kate says. “It is from the 1800s, and my creative woodworker split it to use in the home.”
Custom wood pieces show up in other areas of the home as well, from the large wood slabs used in the bathrooms to the solid fireplace mantel and wood doors. “I love different types of woods and stone, and I thought this rustic style would be very fitting for this environment.”
The interior design was a joint effort between Kate and her mother, who are both interior designers. “My mom has an exceptional eye and great taste, so we worked together to create an overall lodge feel,” explains Kate. “We have very similar styles so it’s really great to talk about ideas we both have and bring it together.”
Custom stonework enhances the rustic decorating scheme. “I worked with a local stone mason who does beautiful work,” says Kate. “He used stone from a New York quarry because I wanted something that had a variation of grays and tans. He did everything from the stone pillars at the top of the drive, to the columns when you enter the house, and my favorite—the fireplace.”
Whether she is relaxing by the hearth taking in the beauty of her surroundings, or spending time outdoors on the ski trail or hiking, Kate couldn’t be happier with the retreat she has created.
“It is so peaceful and beautiful here,” she says. “I graduated from the University of Vermont, and have always had a special place in my heart for Vermont. It kept bringing me back year after year. Since I currently live in Boston, I wanted a peaceful and comfortable home to relax at in the mountains.”
Looking at Kate’s pristine getaway, it seems she has certainly found the escape that she was looking for. And best of all, she was able to create it in a flash.
 Though the exterior siding looks like rustic cedar, it’s actually a special type of cement board. “Vermont has long and cold winters, so it was very important to me to find materials that would hold up well and have low maintenance,” explains homeowner Kate Moran. “I found some really great siding that replicates cedar but is a cement board. It will hold up for a lifetime.”
Though the exterior siding looks like rustic cedar, it’s actually a special type of cement board. “Vermont has long and cold winters, so it was very important to me to find materials that would hold up well and have low maintenance,” explains homeowner Kate Moran. “I found some really great siding that replicates cedar but is a cement board. It will hold up for a lifetime.”
 The dramatic roof pitch allows for soaring windows in the great room that seem to bring nature inside. The windows capture long views, uninterrupted by any other homes.
The dramatic roof pitch allows for soaring windows in the great room that seem to bring nature inside. The windows capture long views, uninterrupted by any other homes.
 Since Kate is passionate about entertaining, it was very important for her to have an open floor plan. She searched through hundreds of plans in magazines and online to find a layout that appealed to her.
Since Kate is passionate about entertaining, it was very important for her to have an open floor plan. She searched through hundreds of plans in magazines and online to find a layout that appealed to her.
 An open layout and a spacious island with three stools make the kitchen warm and welcoming for guests. The beautiful custom cabinets were crafted by Ritz-Craft’s Legacy Cabinet division; they are honey-maple with a black glazed finish.
An open layout and a spacious island with three stools make the kitchen warm and welcoming for guests. The beautiful custom cabinets were crafted by Ritz-Craft’s Legacy Cabinet division; they are honey-maple with a black glazed finish.




