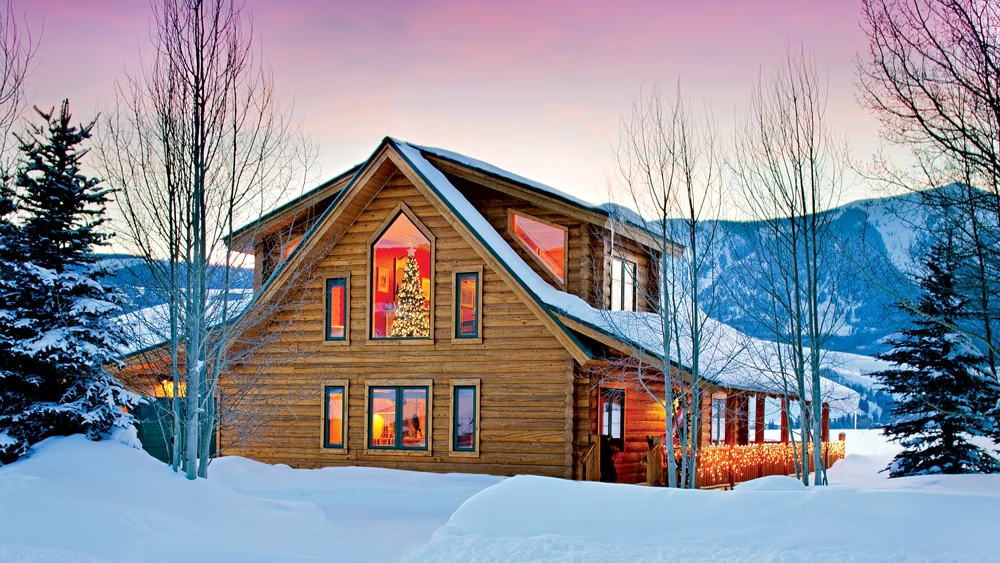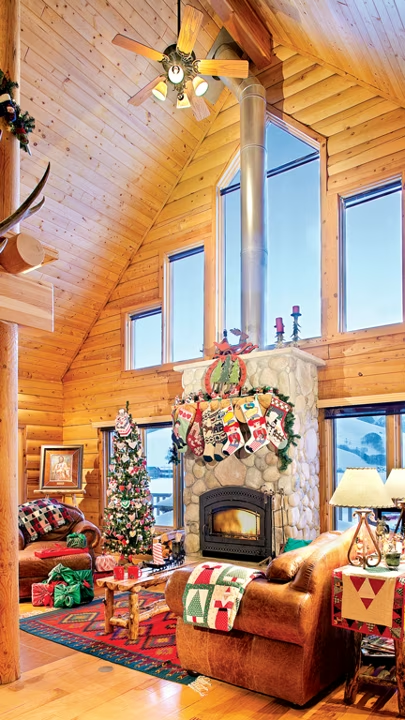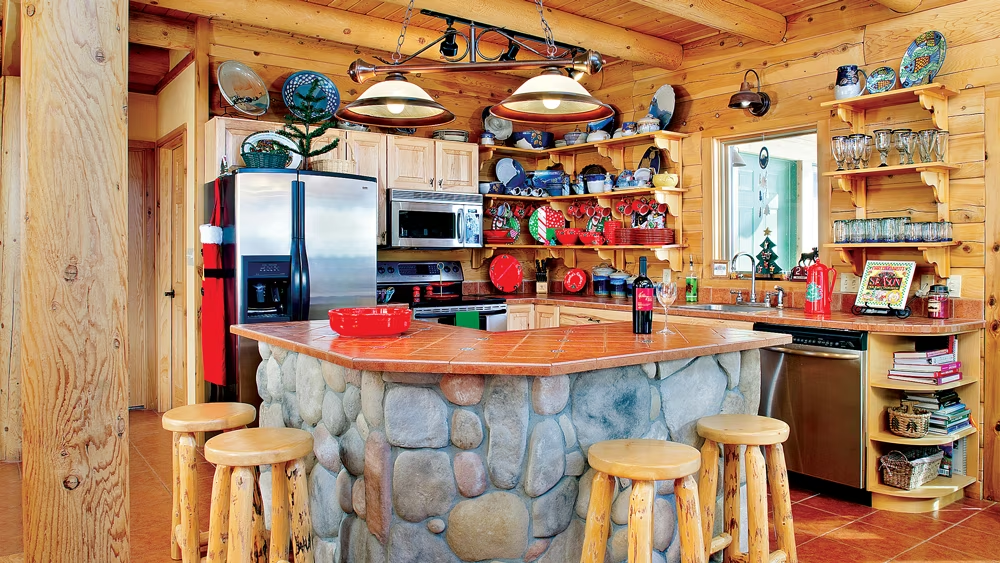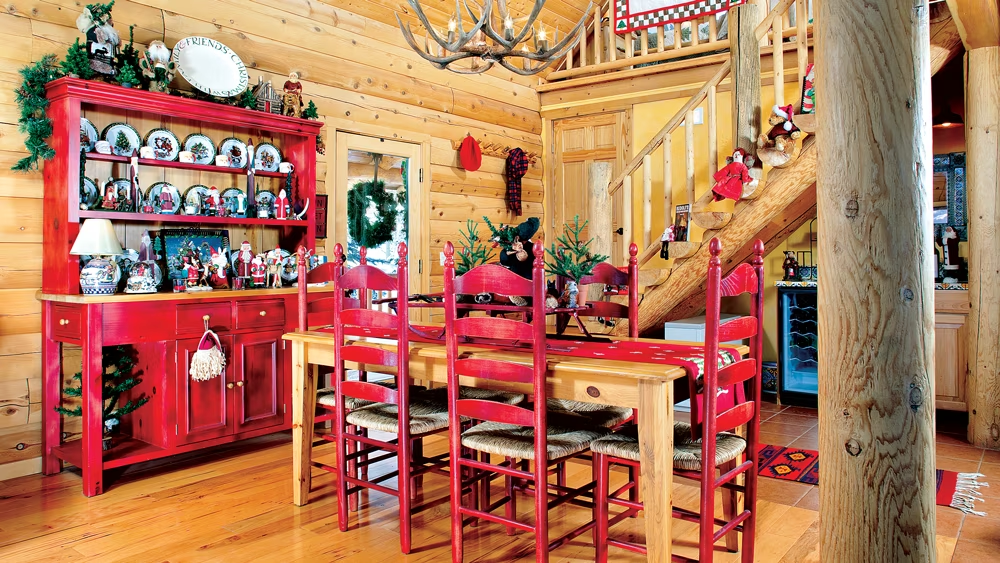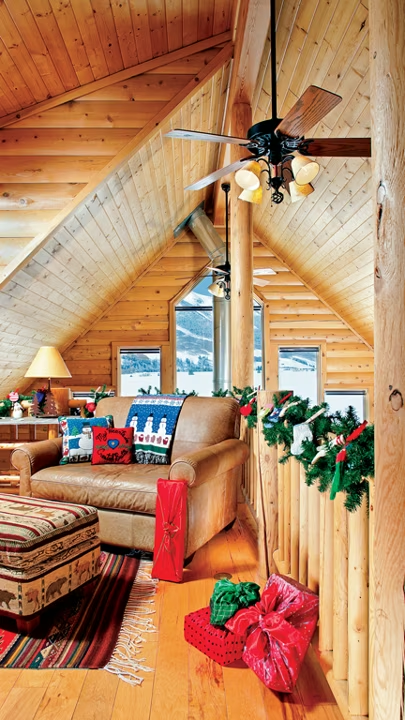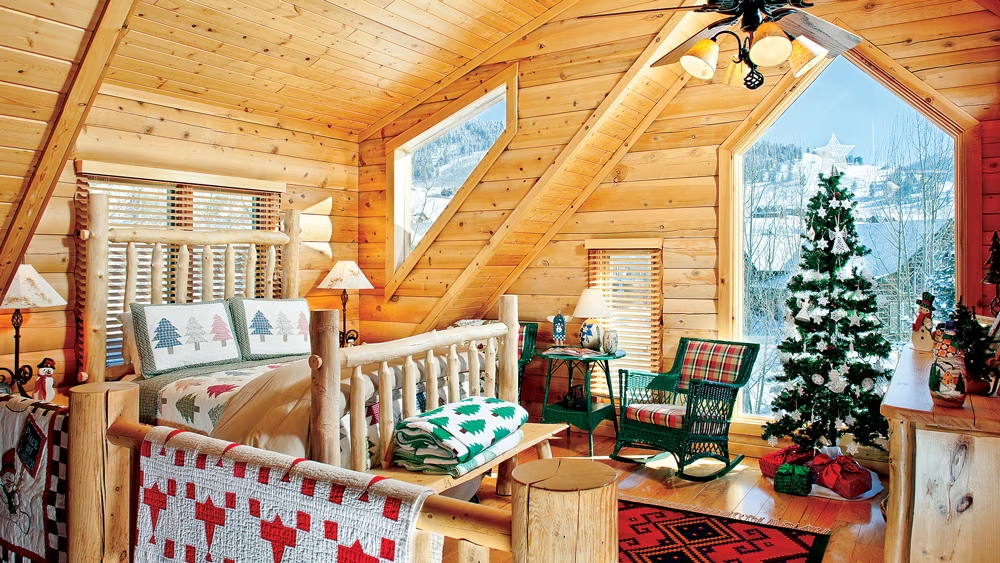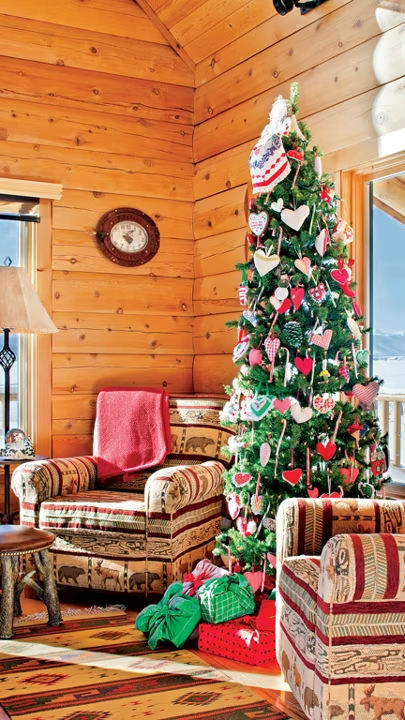Throughout the many years that Susan and Jim Guess have owned their log home in Crested Butte, Colo., they’ve made a point of spending every Christmas there. Their children try and often do make it, but when they don’t, the Guesses know they can count on Susan’s brother, wife and three nephews to join them for the celebration.
Residents of San Antonio, Texas, Susan and Jim first visited Crested Butte in 1988, taking their blended family on a ski trip. Over the next 12 years, the couple returned often, each time becoming more enthralled with the beauty of this small town off the beaten path. Although the many outdoor activities appealed to the Guess family, they took their time deciding to build a vacation cabin there. Then they took another two years to find the right location – two right locations actually.
One was on a mountain very close to the ski resort. The other was five miles south of town in the residential area of Crested Butte South. They were torn between the two until they visited each lot in the middle of winter. “The mountain location had spectacular views, but the snow was almost at eye level. The snow depth on the city lot was only up to our knees,” Jim says. “Although it was within a residential area, the second lot abutted a working ranch, which had been in the same family for over 100 years. We knew our view of the valley would not be obstructed by any development in the near future. That clinched the deal for us.”
They needed far less time to choose what kind of home to build. Susan had always been fascinated by the warmth and beauty of log homes and, according to Jim, had purchased “enough log-home magazines to fill an entire room.” She had spent years cutting out pictures of what she wanted in case they were ever able to realize this dream.
Reality crept closer after the couple attended a log home show in Dallas and met Patti and Charles Knight, owners of Liberty Log Cabins. The company is conveniently located in Lake City, just 75 miles from where Susan and Jim intended to build. Their proximity got the project rolling without delay. “Our approach to designing a log home is to visit with the owners at their property,” Charles Knight says. “We look at the views and topography and talk about the owners’ lifestyle, then put these ideas together on a starting sketch before proceeding to CAD design.”
Because of their mountain setting, Susan and Jim opted for a chalet look and began working with the Knights to customize a design to meet their needs while taking into consideration the relatively small dimensions of the lot. The resulting 1,672-square-foot home has an open floor plan with an unobstructed view through nine large, west-facing windows in the great room.
“People thought I had lost my mind when I asked that the chimney be shorter and an exhaust pipe be used so we could have the upper portion of the gable filled with windows,” Susan says, touting the vista. Finding their builder was quick and easy. “John Benvenuto, owner of JV Ventures from Lake City, had stacked several Liberty Log Cabins’ homes,” Jim says. “Since we weren’t able to be on site for the construction, it was important that we have someone we could trust.”
Once their vacation home was built, Susan wanted it to look very rustic, unlike their San Antonio home, which she describes as shabby chic with pastel colors and lots of antiques. She also wanted to be able to display her many collections. “After the holidays, I take down all of the Christmas decorations and put up my collection of snowman dishes and quilts,” she explains. “I love to display different pieces for each of the seasons.”
Because the Guesses use the home only part time, they worried about the potential for a gas leak and decided against even running a gas line to the structure. Instead, they installed two Electric Thermal Storage (ETS) systems that convert and store off-peak electricity to supplement the heat produced by the wood-burning fireplace in the great room.
As for landscaping, they rely on the area’s natural features but lend a helping hand. Susan, an avid gardener, toils diligently to create a sea of color in the flowerbeds next to the house. She finds that lupine, poppies and columbine grow exceptionally well, even at 8,500 feet above sea level. “Crested Butte requires homeowners to have a certain number of trees on their property,” Jim points out. “After we completed construction, we planted aspen and pine trees, not only to be in compliance but also to enhance the beauty of our setting.”
Since retiring after 30 years as a kindergarten teacher, Susan is able to spend the majority of the summer at the cabin with her granddaughter. When Jim has the opportunity to leave behind his law practice in San Antonio, he joins Susan in Colorado. While there, he enjoys playing golf at two nearby courses and recently took up fly-fishing.
Winter, of course, brings skiing – the reason they fell in love with this part of Colorado – and Christmas, when Susan brings out her holiday decorations, and as many family members as possible gather to celebrate the season. “When we were contemplating having a cabin in Crested Butte, we kept asking ourselves if it really would be feasible to have homes in two different locations,” Jim says. “We finally decided it would work perfectly.” And it did.
Home Details
Location: Crested Butte, Colo.
Square footage: 1,672
Bedrooms: 2
Baths: 2



