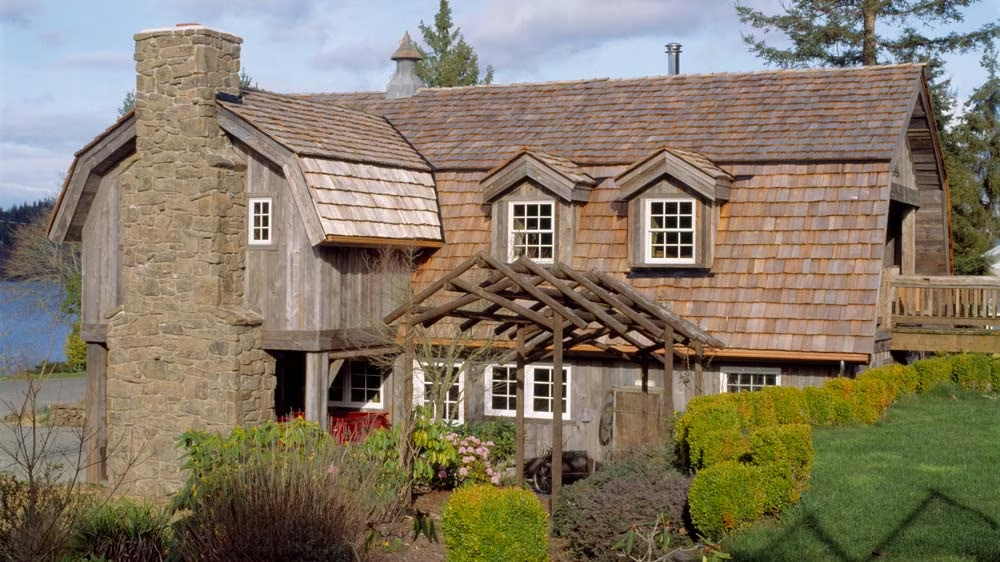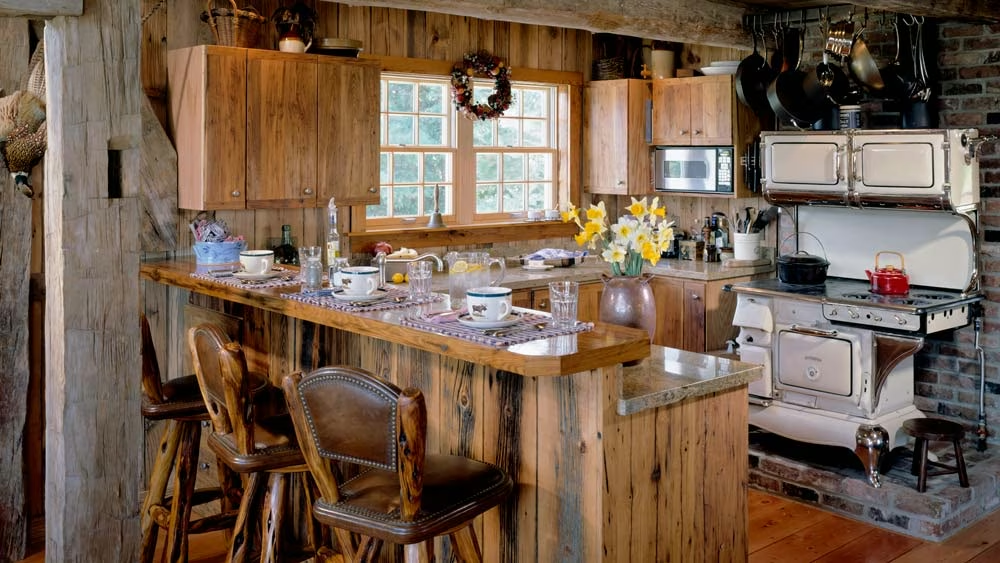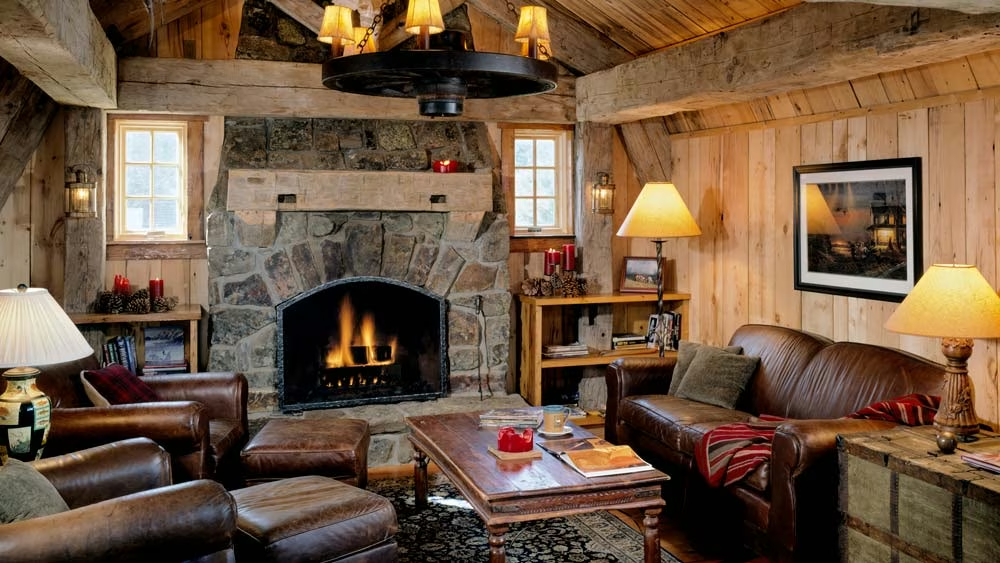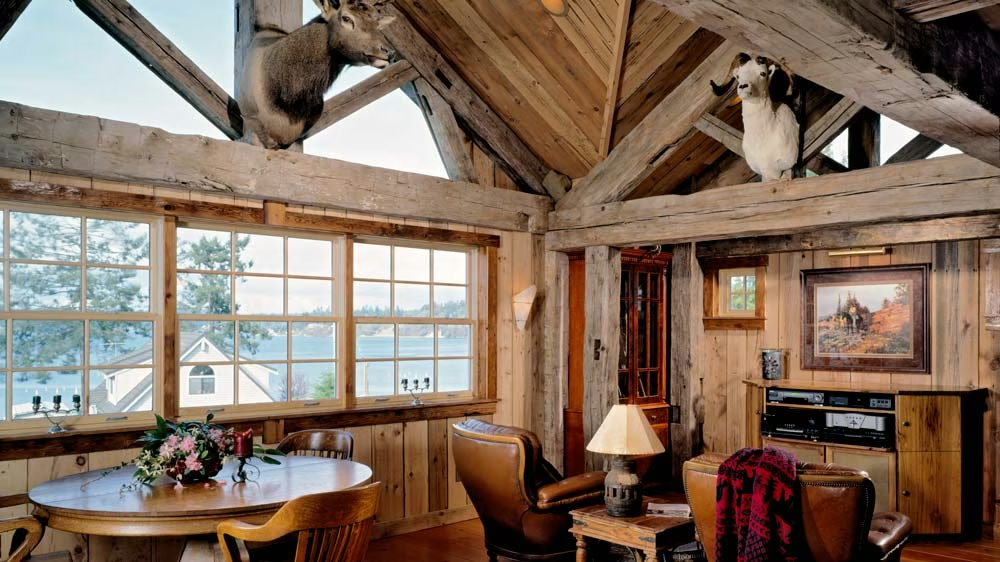Rob and Susie, a couple from the Seattle area, purchased an old farm on Puget Sound’s Fox Island in Washington for use as a weekend getaway. Not long afterwards, Rob decided to refurbish the aging barn on the property. “I have always loved old barns,” he says, “particularly those built with traditional mortise-and-tenon joinery, reinforced with wooden pegs. The barn Susie and I acquired with the farm property was a sad looking two-story gambrel in desperate need of repair.”
Getting Started
Rob had a vision for the barn: It was to look like it had been there for over 100 years. So, he needed the right builder for the renovation. He hired Rick Stockmann of Specialty Built Construction, based in Bellevue, Wash. “Rick has a great reputation for his expertise in timber-frame construction,” says Rob. “I knew this was going to be a challenging project requiring someone with solid experience.” Rob wanted to shore up the barn’s existing foundation, redo the second floor using traditional timber-frame construction, and build a brand new (two-story) 800-square-foot timber-frame addition to the original footprint. It would serve as a gathering place for Rob and Susie’s family and friends.
“Looking back on the Fox Island project,” reflects Rick Stockmann, “I realize this was one of the most satisfying homes I have ever worked on, made possible by the determination of Rob and Susie to do it right.”
On the bottom floor of the barn, Rob set up a well-equipped woodworking shop for use throughout the project. One of his primary goals was to create a building that utilized only reclaimed materials. The majority would need to be custom fitted on-site.
“When I bid the job,” says Rick, “it was kind of tough to figure out the materials cost, since everything was to be reclaimed and authentic to the period of the early 1900s.” Rick presented an estimate to his client, who said, “Fair enough, this can be our starting point, because I’m pretty sure that we’re going to go over once we get into this project.”
Rob was extremely hands-on throughout the entire project, especially in the selection of materials.
Reclaimed Materials
Rob and Susie were also environmentally conscious. The only ground disturbed during the eight-month course of the project was where the timber-frame posts were put in. “The bottom floor, or basement, was the foundation of the original barn,” explains Rick. “We drilled into the concrete to anchor the posts that would support the new second story. We took everything off the second floor and rebuilt it from scratch.” The foundation was reinforced and the new timber frames were erected, with SIP (Structural Insulated Panel) walls between the timbers. Four-inch-thick reclaimed Douglas fir was used for the flooring, left unfinished per Rob’s wishes; he wanted it in its authentic state. They sided the exterior with unaltered reclaimed barn wood, and the interior walls with smooth-planed reclaimed barn wood.
“It was amazing to watch the colors and grains of the old barn wood boards emerge as they were planed down for the interior walls,” Rob recalls. He was so impressed with their beauty that he instructed Rick to lay out the boards in the pattern they would be used so he could approve their placement ahead of installation.
The entire project evolved in this manner. “We would lay out a portion of the house,” says Rick, “then Rob would come out on a Thursday evening and evaluate it and give us instructions as how to proceed. The project unfolded in a totally artistic manner. Everything except the sinks, countertops, appliances and windows were constructed from reclaimed or salvaged materials, all of them somehow meant for this house.” The new windows were custom made (by Pella) to replicate the historical period of the early 1900s. The original bottom floor still had some windows intact and Pella matched the design exactly.
Rick needed to find firebrick to surround the 1890s gas- and wood-burning cookstove used to heat the house. He was having a tough time finding vintage bricks for the stove firewall until one day when he was driving to a job and passed a pile of bricks on the side of the road with a “FREE” sign. They were fireplace chimney bricks from an old homestead teardown. “I felt like I had struck gold!” says Rick.
The stones used for the facing on the foundation and fireplace chimney came from St. Regis, Mont., and were found at one of Rick’s rock suppliers in North Bend, Wash. “Rock slides on highway sides were harvested by my supplier,” he says. “These particular stones have a moss embedded on them; it’s actually called Montana Moss. Rob fell in love with the stones, and hand-picked every rock from the bins that had been bundled by the rock yard."
Topped with a weathered gray cedar-shake roof, the finished getaway looks, indeed, like a solid barn that has been on site for over 100 years. Rob selected the timbers from three salvaged barns in Susquehanna, Pa.
“Each timber that arrived at the jobsite had a tag on it,” says Rick. “We thought they were tagged by the supplier,” he continues, “but it was Rob who had chosen every single timber and determined where it would be placed in the home, including which side of the timber would be on the interior versus exterior side of the wall. This changed our structural engineering a bit, as some of the timbers needed to be reinforced.”
Born Again
Rick and his team were on the project about eight months total. There were not any negative surprises that cropped up during the course of the project, but one positive incident stands out in Rick’s mind.
“On one of the antique trusses that tied into the king post I discovered a date and signature, ‘May 1917 MTK,’ dating the raising of the barn that this timber was initially used in. It felt really special to be repeating history with this ancient timber, giving it new life in another barn. The grain on some of those timbers indicated that the trees were well over 100 years old when they were harvested for their first use.”
A Fox Island neighbor drove by the barn one day, when the project was completed, and said to Rob, “My goodness, during all these years of passing by this place I never noticed how old and beautiful this barn is.” It was a rewarding testament to the great work accomplished by the team.
“And the house was also recognized by the local master builder’s association for being one of the best projects built with reclaimed and sustainable wood products in the Seattle area,” says Rob.
In the end, it is much more than compliments and awards that matter to Rob and Susie. The big reward is the sheer joy of spending time with their family and friends in the “barn,” a legacy built to last.
Cabin Stats
Originally built: 1950s
Rebuilt: 2001
Location: Fox Island, Wash.
Square feet: 1,900
Addition: 800 sq. ft.














