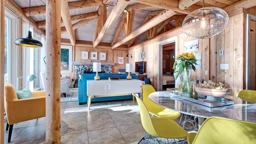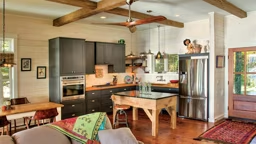_11868_2023-05-15_14-05.jpg) OakBridge Timber Framing photo
OakBridge Timber Framing photo
A timber home is a kind of house that uses a frame structure of large posts and beams that are joined with pegs or by other types of decorative joinery. Almost always, the walls of the structure are positioned on the outside of the timber frame, leaving the timbers exposed for visual effect.
Timber framing is strong, old and so well-established that people used to just call it “building.” It forms the basis of a building that will last for hundreds of years. One of the big advantages of timber-frame construction is that it is so strong it doesn’t need load-bearing walls cutting through the middle of the house, so you can design the layout in any configuration you want, including a totally open great room/dining room/kitchen/entry. On the other hand, in open designs, the frame connects the volumes and brings them down to a more human scale due to the warmth of the wood and the joinery.
The skeleton of timbers also can be covered any way you want, so your timber home can look like any other style of house and can fit in anywhere.
Benefits of timber framing
Beyond the aesthetics of exposed timber and open floor plans, timber structures enjoy a durability unmatched by conventionally built homes. They also provide more structural integrity in the unfortunate event of fire damage, as the large timber supports are more resistant to burning completely through than the thinner cuts of wood that make up conventional building structures. Finally, a timber home affords the owner opportunity to make a bold design statement, as timbers come in a number of sizes, shapes and colors. A timber home can take on a casual or rustic mountain style, an ornate Victorian style, the more restrained feel of a classic New England home, or any style in between.
Timber terminology
Like most specialized art forms, timber framing has a language all its own, with terms for the various tools, materials and construction methods. Below is a brief list of commonly used timber frame terms to help you better understand the process.
-
Timbers are the wooden beams that comprise the home’s structural frame.
-
Posts are the main upright timbers that comprise the timber frame.
-
Crossbeams connect the post beams, providing stability.
-
Joints are where two timbers or frame pieces come together. Joints can range from simple to highly decorative and include lap joints, mortise-and-tenon joints, dovetailed and pegged joints, among many others.
-
A truss is a rigid triangle of timbers. Trusses provide column-free floor space and are typically incorporated on the top floor.
-
Hybrid is a type of building that combines the methods of timber framing with other building materials, including logs.
-
SIPs (structural insulated panels) sheath the timber-frame structure. Made of two layers of durable, flat wood and filled with a highly dense insulating foam in between, SIPs have more or less revolutionized the timber frame building process.










