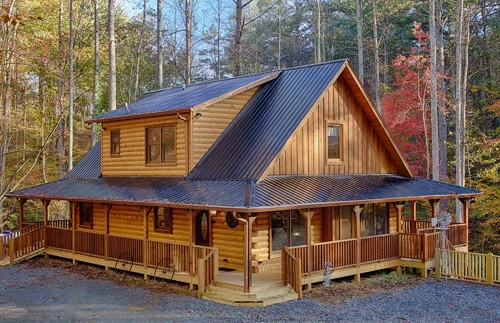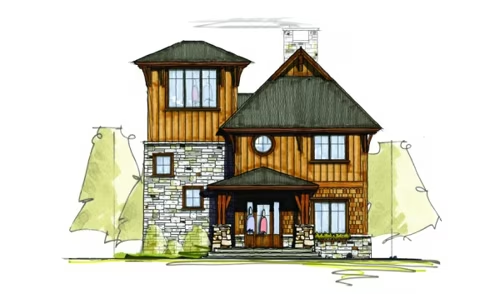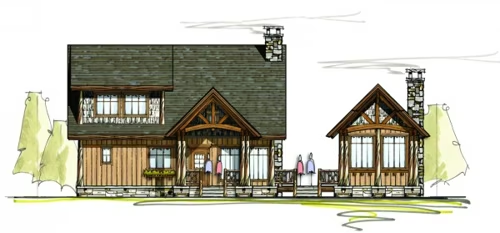Filter By Company
1867 Confederation Log Homes
Alta Log Homes
Appalachian Log Homes Inc.
Appalachian Log Structures Inc.
Badger Brothers
Battle Creek Log Homes
Bear River Country Log Homes
Beaver Mountain Log & Cedar Homes
Big Foot Log & Timber Homes
Big Horn Mountain Log Homes
BK Cypress Log Homes
Blue Ox Timber Frames
Blue Ridge Log Cabins
Blue Ridge Log Homes
Cedar Knoll Log Homes Inc.
Cedar LogSystems Inc.
Cedarcraft Log Homes
Clydesdale Frames Co.
Colonial Concepts Log Homes
Contemporary Log Homes
Country Log Homes Inc.
Country Mountain Homes
Countrymark Log Homes
Coventry Log Homes Inc.
Cox Log Homes
Davidson Log & Timber Artisans Inc.
Deltec Homes
Edgewood
Estemerwalt Log Homes
Expedition Log Homes LLC
Gastineau Log Homes Inc.
Golden Eagle Log & Timber Homes
Greatland Log Homes
Heartbilt Homes Inc.
Hearthstone Homes, Inc.
Hiawatha Log Homes
Hidden Valley Log Homes LLC
Hilltop Log and Timber Homes
Hochstetler Log Homes
Holland Log & Cedar Homes
Homestead Log Homes
Honest Abe Log Homes, Inc.
International Homes of Cedar Inc.
Ken Pieper Signature Designs
Koski Log Homes
KSM Log Homes
Lake Country Log Homes
Landmark Log Homes Inc.
Lang Log Homes
Linwood Custom Homes
Lodge Logs Inc.
Log Connection, The
Log Home Outfitters (Central Florida)
Log Homes Canada
Log Homes of America Inc.
Log Homes of the Smokies
Lok-N-Logs Inc.
Maine Cedar Specialty Products
Mammoth Mill and Log Homes
Maple Island Log Homes
Meadow Valley Log Homes
Meadowlark Log Homes
Merrimac Quality Log Homes
Modern Log Homes
Montana Log Homes
Moose Log Homes
Moosehead Cedar Log Homes
MossCreek Designs
Mountain Valley Log Homes & Timber
Natural Element Homes
New Homestead Log Homes
North Fork Lumber & Log Homes
Northeastern Log Homes
Okanagan Log & Timber Frames
Original Lincoln Logs, The
Original Log Cabin Homes Ltd.
Pacific Log Homes Ltd.
Pan Abode Cedar Homes
Perma-Chink Systems Inc.
Pine Ridge Log Homes of Wisconsin
Pioneer Log Systems Inc.
Quality Log Homes
Real Log Homes
Rocky Mountain Log Homes
Salmon River Log Homes Inc.
Satterwhite Log Homes
Sierra Log Homes
Snowy River Log Homes
Southland Log Homes
Spirit Cabins
Stevens Point Log Homes
StoneMill Log & Timber Homes
Stoney Creek Log Structures
Summit Log and Timber Homes
Suwannee River Log Homes
Teton Peaks Log Homes
Timber Block USA
Timberbuilt
Timberhaven Log & Timber Homes
Tomahawk Log and Country Homes Inc.
Town & Country Cedar Homes
True North Log Homes Inc.
Voyageur Log Homes Inc.
Ward Cedar Log Homes
Whisper Creek Log Homes
Winterwoods Homes
Wisconsin Log Homes
Wood House Homes (formerly Brentwood Log Homes)
Yellowstone Log Homes LLC
















