Search Floor Plans
Search Results
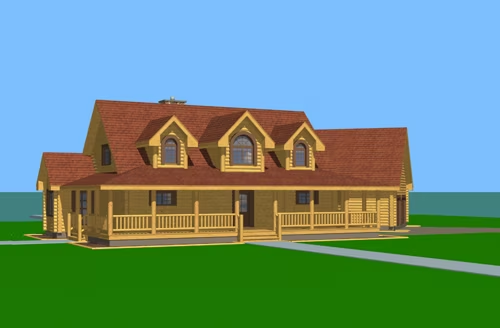
Blending country charm with the grandeur of a log home, the Summit features spacious bedrooms, a sunken living room, a private sunroom in the master bedroom suite, a convenient kitchen pantry, a firs…
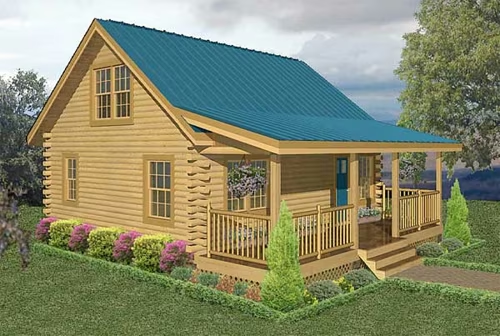

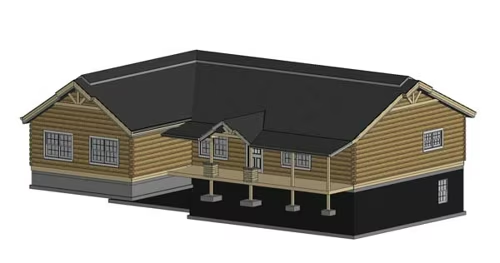
The Alexandria plan is designed as a Ranch single story cabin with a large Master Suite with easy access to the garage and laundry.

The Huron is designed for that weekend getaway that captures the outdoors from the Great Room. This is an affordable design that packs in plenty of relaxation opportunity for your enjoyment.
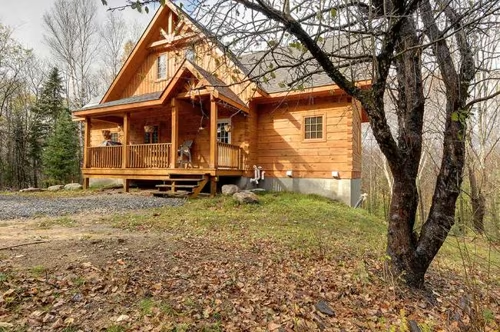
Whether it's an out-building, a small cottage or backwoods lodge, these are our small log cabins.
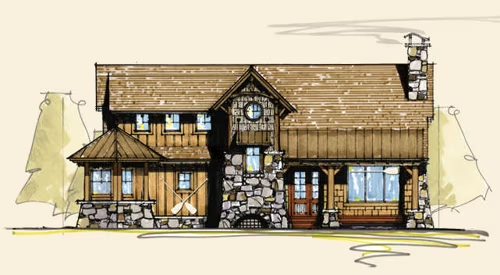
The 3-bedroom Mallard timber home plan from Moss Creek Designs is perfect for a lakeside setting. The design features a hybrid exterior of stone, wood, and bark siding.
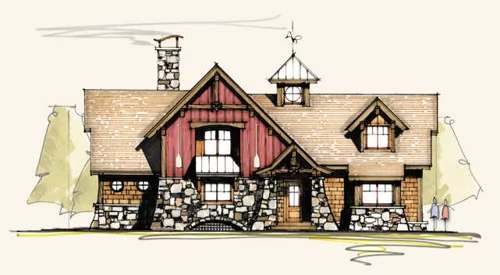
The 3-bedroom Pintail timber home plan from Moss Creek Designs features a hybrid stone and wood exterior with a cupola, weather vane, porthole windows, and cellar vent. Inside, the home has a main-le…
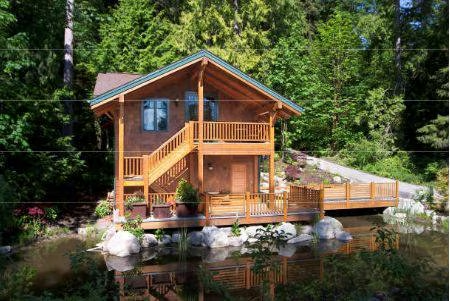
The Cozy Retreat timber frame floor plan by Timbercraft is a two-story, 576 sq.ft. timbered hideaway. Features include upper floor living space with a 2-car garage below.

Square Footage: 3000 Bedrooms: 2 Bathrooms: 2.5
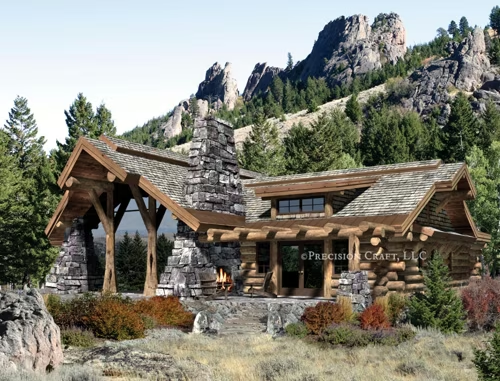
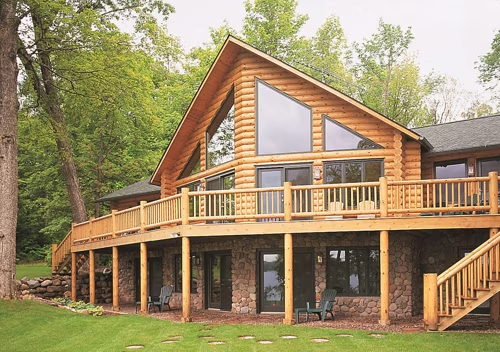
Square Footage: 2048 Bedrooms: 3 Bathrooms: 2




