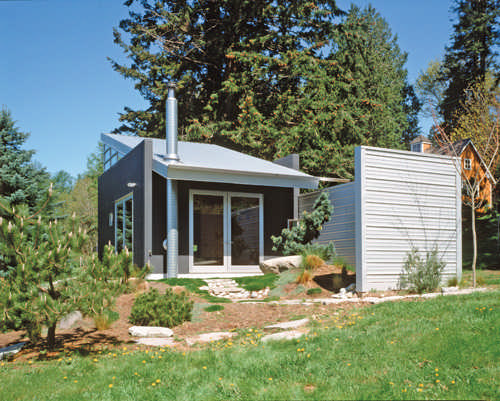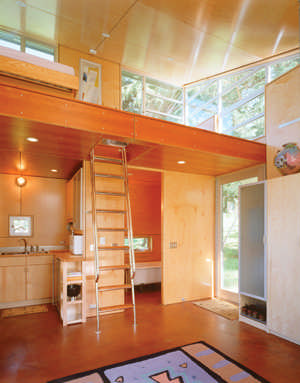The Nuts & Bolts
The original owners acted as their own subcontractors, so to keep the costs in line and make the construction process easier, Carlander scaled the walls to accommodate sheets of 4x8-foot maple plywood, which are screwed in place, hiding electrical and mechanicals.
“It’s intelligent and functional,” says Brian. “If I ever have to change anything, all I do is unscrew a wall panel for access. It’s that easy.”
With stained concrete flooring on the main level, cherry strip flooring in the loft, aluminum store grade windows and an exterior clad in fiber cement panels, it all translates to a virtually maintenance-free cabin that holds up beautifully in wet Pacific Northwest winters. “Every decade or so, it might need a coat of paint,” allows Carlander. “Other than that, it’s a hose down.”
Robyn Roehm Cannon writes about architecture, design and lifestyle from her home in Seattle. Since interviewing the McCarthys, she’s been cleaning closets and eliminating lots of “stuff”... but she
hasn’t yet given up her Facebook account.
The original owners acted as their own subcontractors, so to keep the costs in line and make the construction process easier, Carlander scaled the walls to accommodate sheets of 4x8-foot maple plywood, which are screwed in place, hiding electrical and mechanicals.
“It’s intelligent and functional,” says Brian. “If I ever have to change anything, all I do is unscrew a wall panel for access. It’s that easy.”
With stained concrete flooring on the main level, cherry strip flooring in the loft, aluminum store grade windows and an exterior clad in fiber cement panels, it all translates to a virtually maintenance-free cabin that holds up beautifully in wet Pacific Northwest winters. “Every decade or so, it might need a coat of paint,” allows Carlander. “Other than that, it’s a hose down.”
Robyn Roehm Cannon writes about architecture, design and lifestyle from her home in Seattle. Since interviewing the McCarthys, she’s been cleaning closets and eliminating lots of “stuff”... but she
hasn’t yet given up her Facebook account.
We’ve all heard the old saying “good things come in small packages.” That’s an adage that perfectly describes this compact Puget Sound cabin on Camano Island. The cabin is perched on two and a half acres, roughly 100 yards from a spectacular high bluff waterfront overlooking Washington’s Olympic Mountains.
Small package indeed. At 352 square feet, the total living space is roughly the size of a two-car garage, with ceilings that top out at 16 feet in the sleeping loft. But this cabin is packed with sunlight, warm wood, elegant details, lots of storage space and easy-care features that make it a great turnkey weekend retreat.
Which is exactly what owner Lisa Keeney McCarthy and her husband, Brian, were looking for: a quick and fun escape from their busy day-to-day life in Seattle, where they’ve owned a business since 1982.
“We wanted a getaway – not a big maintenance heartache,” says Lisa. “And this place is so teeny! We can clean it in five minutes – just do the dishes and sweep the floor when we leave. It’s easy to go up and easy to come home.”
Small package indeed. At 352 square feet, the total living space is roughly the size of a two-car garage, with ceilings that top out at 16 feet in the sleeping loft. But this cabin is packed with sunlight, warm wood, elegant details, lots of storage space and easy-care features that make it a great turnkey weekend retreat.
Which is exactly what owner Lisa Keeney McCarthy and her husband, Brian, were looking for: a quick and fun escape from their busy day-to-day life in Seattle, where they’ve owned a business since 1982.
“We wanted a getaway – not a big maintenance heartache,” says Lisa. “And this place is so teeny! We can clean it in five minutes – just do the dishes and sweep the floor when we leave. It’s easy to go up and easy to come home.”
Serendipity
The path that led this active couple to their little cabin in the woods was serendipitous – and makes the two of them laugh when retelling the story.
“We’d been looking around for a while,” recalls Brian, “and knew we didn’t want to deal with the ferries that connect Seattle to all of the other surrounding islands. So Camano Island seemed like the ideal location, just 69 miles from home and accessible by land.”
“One day,” chimes in Lisa, “I saw an ad for this cabin on Craig’s List. My sister and I went for a day hike on Camano and then went to look at it. I loved it instantly and came home and showed Brian photos I took.”
Brian recalls, “I said to Lisa, ‘Hmmm. For some reason, that place looks really familiar.’ Turns out, I had just purchased Linda Leigh Paul’s The Cabin Book, and this cabin was the subject of one of her chapters! I really liked it … but I wasn’t completely sure. Then, a few days later, I was reading an issue of Sunset Magazine at lunch, and there it was again … the recipient of a 2005 AIA Award of Merit. It was as though the stars were lining up to tell us to buy it. So in March of 2006, we did.”
The path that led this active couple to their little cabin in the woods was serendipitous – and makes the two of them laugh when retelling the story.
“We’d been looking around for a while,” recalls Brian, “and knew we didn’t want to deal with the ferries that connect Seattle to all of the other surrounding islands. So Camano Island seemed like the ideal location, just 69 miles from home and accessible by land.”
“One day,” chimes in Lisa, “I saw an ad for this cabin on Craig’s List. My sister and I went for a day hike on Camano and then went to look at it. I loved it instantly and came home and showed Brian photos I took.”
Brian recalls, “I said to Lisa, ‘Hmmm. For some reason, that place looks really familiar.’ Turns out, I had just purchased Linda Leigh Paul’s The Cabin Book, and this cabin was the subject of one of her chapters! I really liked it … but I wasn’t completely sure. Then, a few days later, I was reading an issue of Sunset Magazine at lunch, and there it was again … the recipient of a 2005 AIA Award of Merit. It was as though the stars were lining up to tell us to buy it. So in March of 2006, we did.”
Simple Living
The original owners were downsizing to live full time on their sailboat, and sold the property on a turnkey basis, with furniture, linens, dishes, garden tools and even a lawnmower as part of the bonus package. But the McCarthys have since hired out the lawn work … because when they come to their cabin, they’ve got a hall pass from chores.
“This place is so minimal, there’s literally nothing to do … and that suits us perfectly,” says Brian. He adds, “In this era of Facebook, the Internet and cell phones, we’re never present in the moment, because we’re always thinking about the next thing. But up here, life is very simple. I can lie in the loft at night and see a million stars – recently, we saw the most amazing meteor shower that went on for hours!
“During the summer, the western and south facing walls open up with two large sets of glazed doors, and when we sit on the couch, it feels like the interior of the cabin is in the middle of the outdoors. This is a great cold weather cabin, too. In the winter, we read, play games and cozy in by the wood stove and watch hundreds of eagles that share the high bank.”
The original owners were downsizing to live full time on their sailboat, and sold the property on a turnkey basis, with furniture, linens, dishes, garden tools and even a lawnmower as part of the bonus package. But the McCarthys have since hired out the lawn work … because when they come to their cabin, they’ve got a hall pass from chores.
“This place is so minimal, there’s literally nothing to do … and that suits us perfectly,” says Brian. He adds, “In this era of Facebook, the Internet and cell phones, we’re never present in the moment, because we’re always thinking about the next thing. But up here, life is very simple. I can lie in the loft at night and see a million stars – recently, we saw the most amazing meteor shower that went on for hours!
“During the summer, the western and south facing walls open up with two large sets of glazed doors, and when we sit on the couch, it feels like the interior of the cabin is in the middle of the outdoors. This is a great cold weather cabin, too. In the winter, we read, play games and cozy in by the wood stove and watch hundreds of eagles that share the high bank.”
Lisa & Brian’s Top 5 Tips for Sharing a Big Life in Close Quarters
Lisa and Brian McCarthy live by a simple motto in their cabin on Camano Island: Less is more. Here are their top five rules for happy small space cohabitation:
1. You need less stuff than you realize.
Before you bring something into your cabin, be sure it serves more than one purpose, such as a mixing bowl that doubles as a chip bowl.
2. Consider the total impact of things you bring into your space.
Ask yourself these questions: Is it an item that will last? Will you keep it? Where will you store it? Will it need to be maintained? What about packaging waste?
3. Let design follow function.
Being mindful of efficiency, simplicity and ease in construction will offer dividends for years. For example: Keep landscaping low-maintenance. Most of us don’t want to spend weekends doing yard work or trekking up for the day simply to water plants.
4. Keep your small cabin life simple & open.
You really don’t need input devices: phone, e-mail, Twitter, Facebook, movies, TV and all the rest. Let the water, trees, wildlife and clouds be your media.
5. Be respectfully tidy.
Remember: You are sharing your small space with another person. Put shoes, coats, hats and everything else in their proper place, or you will be repeatedly tripping over them.
Lisa and Brian McCarthy live by a simple motto in their cabin on Camano Island: Less is more. Here are their top five rules for happy small space cohabitation:
1. You need less stuff than you realize.
Before you bring something into your cabin, be sure it serves more than one purpose, such as a mixing bowl that doubles as a chip bowl.
2. Consider the total impact of things you bring into your space.
Ask yourself these questions: Is it an item that will last? Will you keep it? Where will you store it? Will it need to be maintained? What about packaging waste?
3. Let design follow function.
Being mindful of efficiency, simplicity and ease in construction will offer dividends for years. For example: Keep landscaping low-maintenance. Most of us don’t want to spend weekends doing yard work or trekking up for the day simply to water plants.
4. Keep your small cabin life simple & open.
You really don’t need input devices: phone, e-mail, Twitter, Facebook, movies, TV and all the rest. Let the water, trees, wildlife and clouds be your media.
5. Be respectfully tidy.
Remember: You are sharing your small space with another person. Put shoes, coats, hats and everything else in their proper place, or you will be repeatedly tripping over them.















