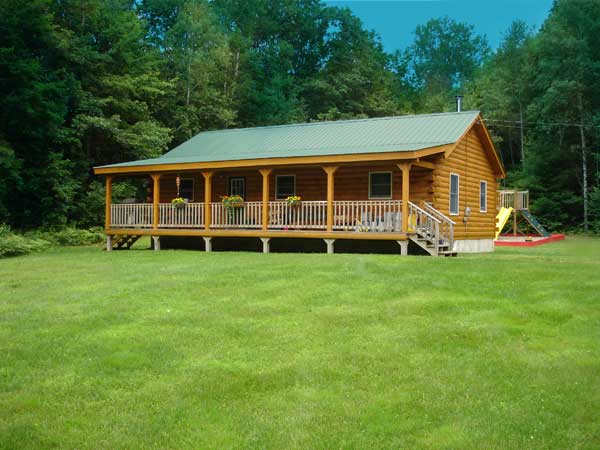Whether your dream cabin is a few years or a few decades away, it’s never too early to start dreaming up ideas. Whether you’re looking for a cozy cottage by the shore or a classic cabin in the woods, these plans are sure to inspire. In no particular order, here are 10 of the most popular floor plans of 2021. Which is your favorite?
The Monticello
With one bedroom and one bathroom, this plan is just right for a cozy weekend escape! Check out the floor plan here to see inside using the interactive layout.
The Aspen VIII
Rustic ambiance, expansive views and plenty of porch space—what more could you ask for in a cabin? See the layout here.
The Creekside
Square Feet: 537
With two bedrooms, one bathroom and a smart loft space, this plan proves you can do a lot with a small footprint! See it here. The Wilson
This plan is named for a creative couple who customized another Hochstetler plan to get their dream home just right—could it be the perfect fit for you too? See the plan here.
The Appleberry
Inspired by historic log cabins of the past, this classic design would make for a dreamy weekend escape in any setting! See the layout here.
The Nestled Retreat
This plan expertly fuses organic, natural elements with chic contemporary style. Check out the full gallery of photos here!
The Franklin
If you’re looking for a cabin that boasts single-level living and a spacious porch, this plan is for you! See the full plan here.
The Clayton
With two long porches running the length of the cabin, this plan simply demands a pair of rocking chairs! See it all here.
The Fairlea
The studio-style layout of this petite plan proves sometimes all you need is the bare necessities and a scenic setting. See it here.
The Split Rock Place
Love natural light? This plan features dramatic floor-to-ceiling windows, designed to catch sunlight throughout the day. See more here.
Still haven't found your match made in cabin heaven? Browse dozens more floor plans here!




















