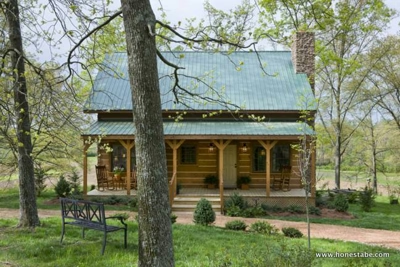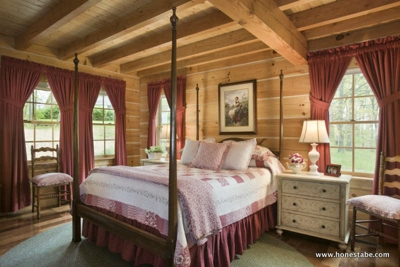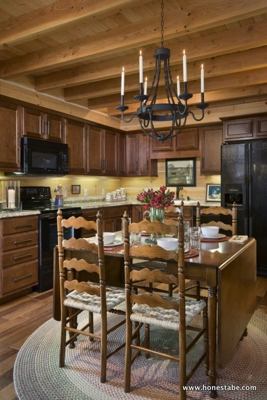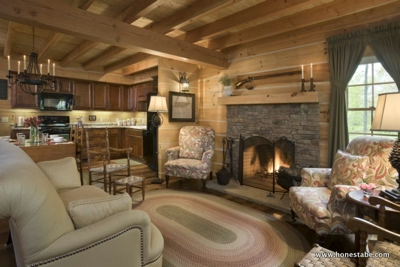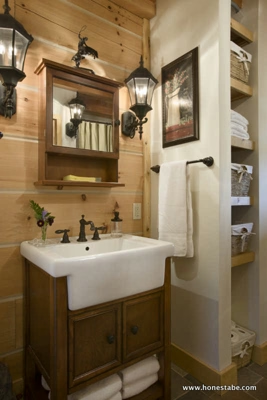Clayton Log Cabin by Honest Abe Log Homes, Inc.
The Clayton Cabin was custom designed for beauty, efficiency, elegance and aging in place.
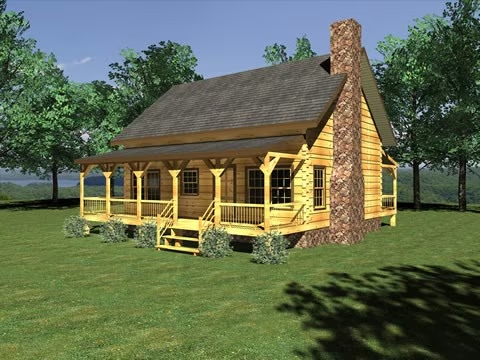
Plan Details
Contact Information

The Clayton Cabin was custom designed for beauty, efficiency, elegance and aging in place. The master bedroom, living room, dining room, kitchen and full bathroom are on the first floor. Wide, covered porches run the length of the cabin on both the front and back. The second floor has a full bath shared by two bedrooms.
Based on the design of the log cabins built by the early settlers, the Clayton floor plan is the perfect traditional log home with plenty of modern functional features.
It is a very versatile home and would suit a wide variety of people, from retiring couples to young families.
Most of the living space is on the first floor, which is home to the master bedroom, a cozy open-plan living room, kitchen dining space and a bathroom.
In addition to this, there are also two bonus rooms that could be used for multiple purposes on the second floor.
Named after the couple who worked closely with their Honest Abe sales representative and designer, The Clayton was designed to create a traditional square log cabin with dovetail corners, a large porch which stretches the entire front length of the cabin and a wood-burning fireplace.
However, all floor plans by Honest Abe can be customized to suit a homeowner’s needs and can be created as a log home, a timber frame or a hybrid. Custom manufactured Structural Insulated Panels (SIP) are also available through Honest Abe.
Projects Based on the Clayton Floor Plan:
Gloryland Pioneers
Clayton Photo Gallery
Family Farm Setting for New Log Home

