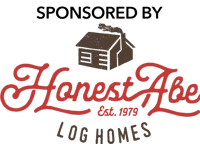Barn and Garage Floor Plans
Finish off your dream cabin by choosing just the right log garage plan. Our collection features log garages of all sizes and styles.

The compact Oak Carriage House floor plan by MossCreek Designs features a 2-car garage on the lower level and a one bedroom home on the upper level. Exterior timber, stone, board and batten, and shi…
The Elm Carriage House floor plan by MossCreek Designs is a compact layout combining a 3-car garage on the lower level with a 2-bedroom, 2-bath living area above featuring exposed timbers, a large li…






