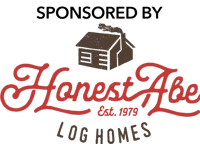Cozy Cabin Floor Plans
Browse Cabin Life's collection of cozy cabin floor plans. These small cabin floor plans make for a cozy getaway, whether it's just for the weekend or your permanent home. Build your dream cozy cabin with these floor plans!

The Aspen provides a wonderful ambience with panoramic views for entertaining indoors and out.
The Monticello Tiny House floor plan can be built in any log style. None of the 624’ SF are wasted.
This cozy, chalet-style recreational cabin has just what a small family or a couple of friends would want in a weekend retreat!
Easy and comfortable describes this model. Just right for downsizing or the starter home this home features a cathedral ceiling over the open concept area.
The Northwood is a great design for someone looking for a starter home, a getaway retreat, or just looking for an affordable home option.
This cabin has the look and feel of the ole timers cabin in the mountains.
This three bedroom ranch style log home is distinguished by its architecturally stated front porch but it is also known for accommodations.
A stunning log cabin design with three bedrooms and two and a half baths.
With a full log garage package, garage cottage, this plan creates a perfect retirement home.
This open floor plan and spectacular great room beamed cathedral ceiling offer expansive glass to view the scenic pastoral setting.
The Sweetwater Cabin floor plan from Canadian Timberframes is designed for weekend getaways with a smaller footprint, large wraparound deck, screened porch and master ensuite in the loft.
A slightly more compact and affordable version of the Ascutney model this home still packs all the perks with a covered porch wrapping into an open deck and a wall of windows and doors to let light …
The compact Oak Carriage House floor plan by MossCreek Designs features a 2-car garage on the lower level and a one bedroom home on the upper level. Exterior timber, stone, board and batten, and shi…
Constructed from 19th Century timber, the Appleberry antique log cabin provides the ideal romantic getaway spot at your favorite lake or mountain.
This charming recreational cabin offers all the comforts of home in a pint size getaway.
The Rockwood chalet floor plan has it all-- an open concept with cathedral ceiling and large rooms.
The Buffalo Creek Cabin from Winterwoods Homes is a classic rustic cabin, replete with a 2-car garage, a gourmet kitchen, and an outdoor entertainment area with a stone fireplace.
The Annecy is a unique look in Timber Block’s Classic collection. It features rounded exterior windows up top, and beautiful, bright windows on the main floor.






















