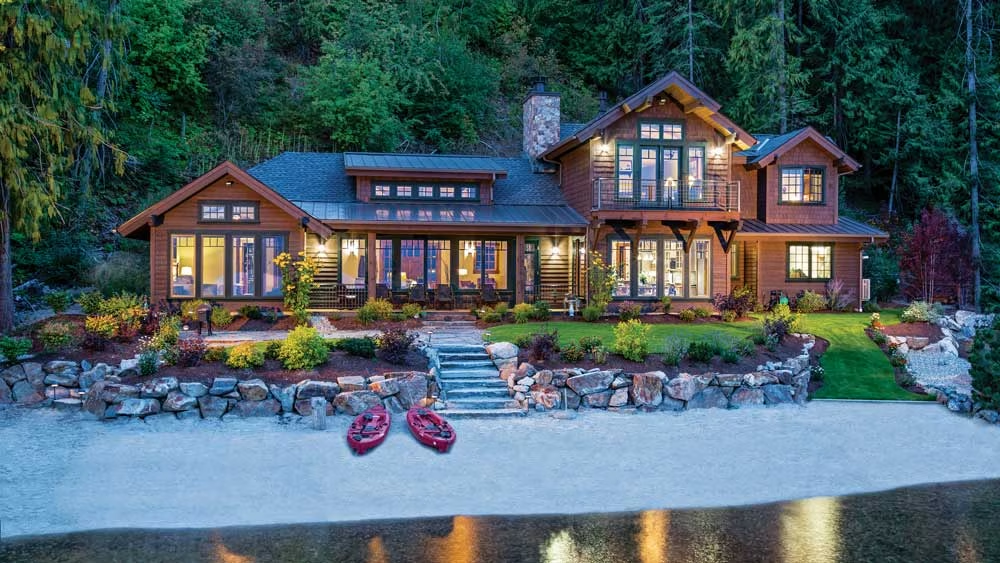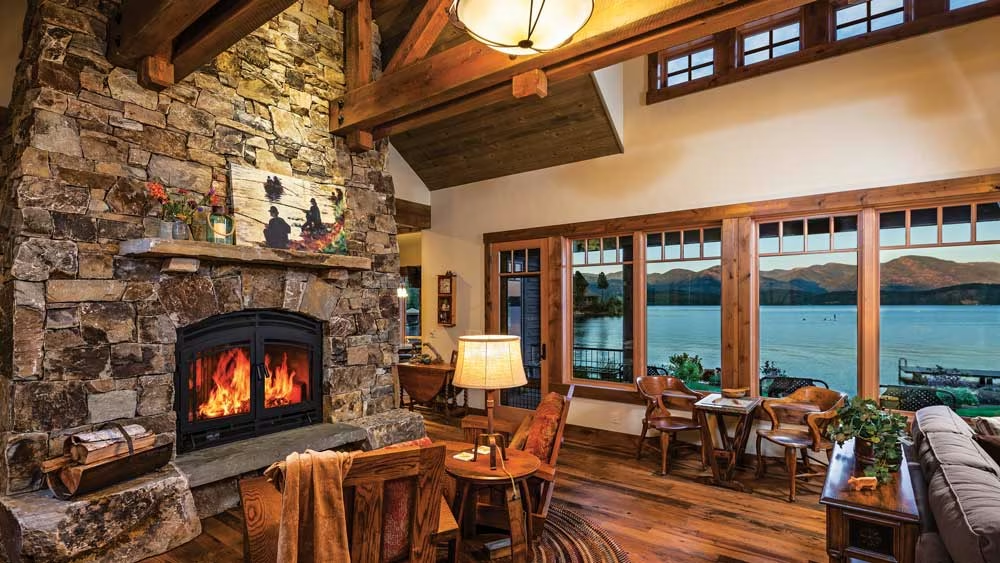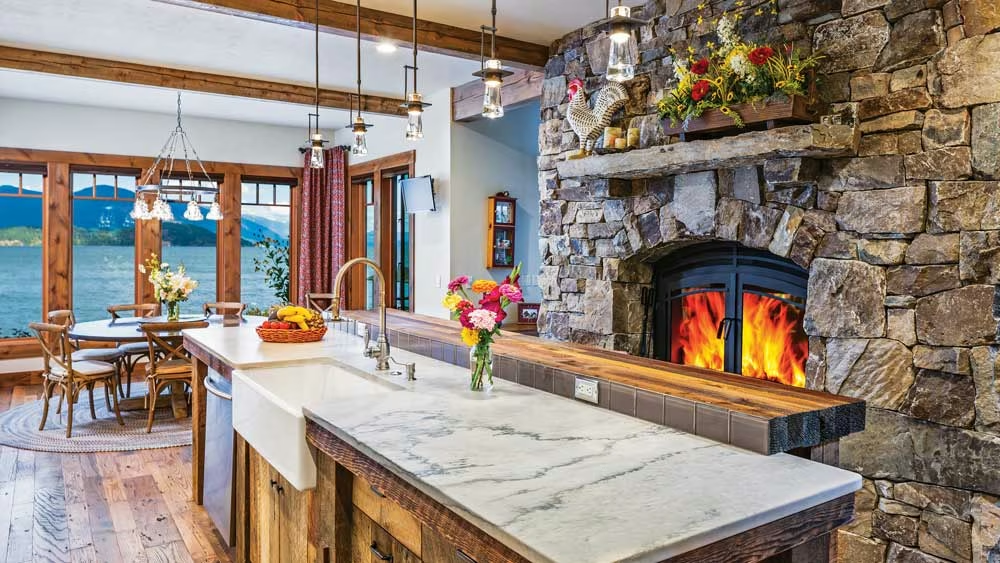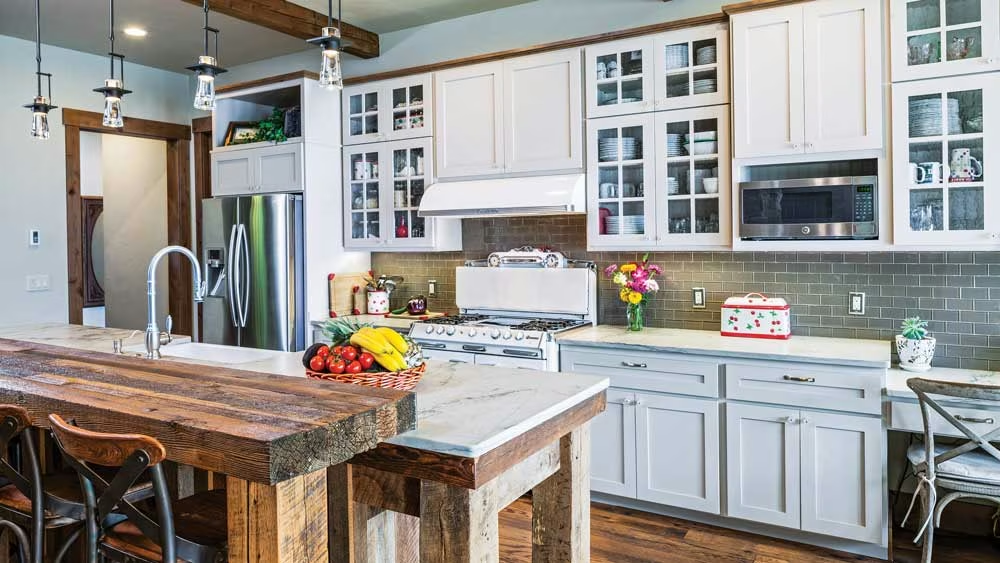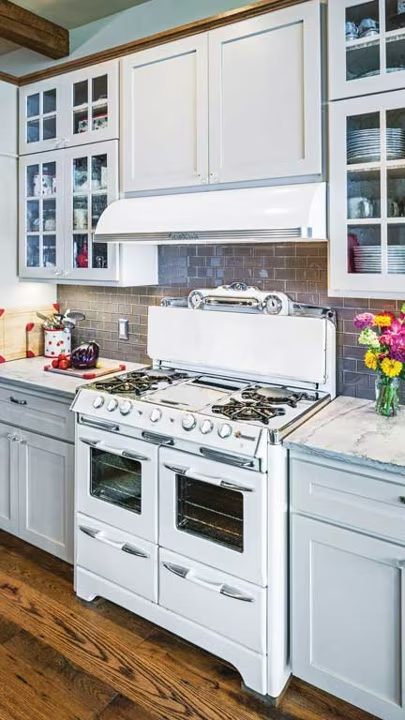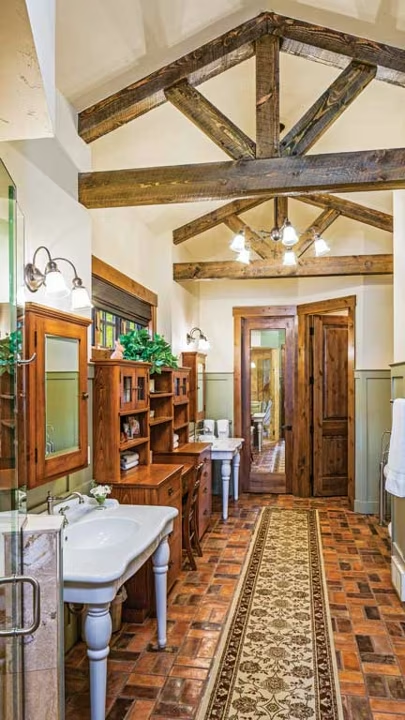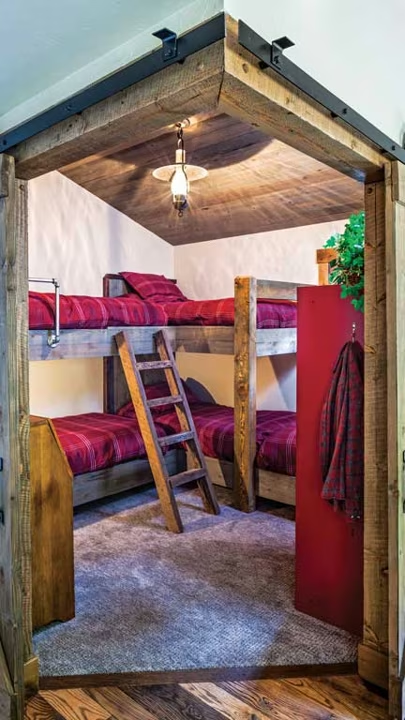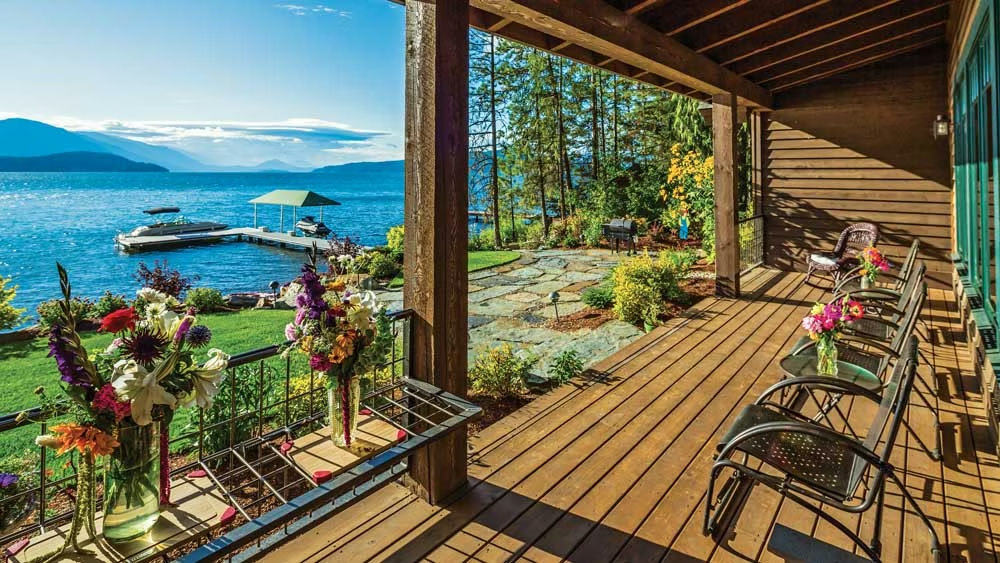Nestled into the base of the Selkirk Mountains and perched on the northwest shore of Lake Pend Oreille, the little town of Sandpoint, Idaho, truly boasts the best of both worlds. With world-class skiing out the back door and a massive inland lake in the front yard, a downtown replete with old brick buildings, fine dining, breweries and a vibrant arts scene, it’s a town that has it all. But it wasn’t just the breathtaking scenery or the local amenities that made Jim and Leslie Finn fall in love with the place: “It’s the people that make this town special,” says Leslie. After living in San Diego for many years, the Finns were committed to finding the perfect spot to build a retirement cabin – and they were willing to be patient until the right town came along.
“We found Sandpoint while we were traveling the country in our Airstream. We were looking for a lake property, but we wanted to live in a ‘real’ town with activities and opportunities for getting involved in a community. We came up to visit many times looking at properties and checking things out over a four- or five-year period.” At some point during their visits it became clear that they’d found what they’d been searching for. “We realized that Sandpoint wasn’t just the most beautiful place, but also the most friendly and generous place either of us had ever been to.”
Leslie already had some ideas about what they wanted and needed in a cabin. “We built our home with the goal of luring our grown children up to visit us. Most of the time it’s just the two of us and our dog, Wally. Our architect helped us to design the house so that the downstairs is comfortable for the two of us, but the upstairs is guest friendly.” Being guest friendly entails not just an extra bedroom, sitting room and bath, but a fun bunkroom with sliding barn doors for the grandkids and a kitchenette as well. “Leslie did some sketches on her own, and even found a 3-D program to use, so she came to me with a floor plan when we first met,” says architect John Hendricks, who designed the house along with fellow architect Tom Russell. “Sometimes it’s hard when people come to you with a floor plan and say ‘make it work,’ but this one was good. We had to alter it a little because it’s a tight lot, but it ended up working well.”
The low-slung home blends nicely into the landscape, tucked between the lakeshore and the hill behind. With two decks, a stone patio, and plenty of big windows, the Finns and their architects did everything possible to capitalize on the amazing views and to bring the outdoors into the home. While many mountain retreats often trend toward the dark and heavy log-home look, this cabin is anything but. Bright, airy, with vaulted ceilings and casual furnishings, it feels a little like a mix between a ski chalet and a coastal cottage. And, while those two styles may seem at odds with one another, the combination works seamlessly. “It’s eclectic,” says Hendricks, “but in a good way.”
The kitchen is where this combination really shines: The clean, classic lines of the white cabinets and marble countertops pair seamlessly with more rustic elements, such as the bar, island, and floors crafted out of reclaimed wood, plus the large farmhouse-style sink.
The star of the kitchen is the antique gas stove, which looks like it was plucked new and gleaming straight from the pages of a vintage Sears, Roebuck & Co. catalog. Another standout feature is the two-sided stone fireplace that separates the kitchen and the great room. With two sitting areas and a bank of lake-facing windows, the great room is an open, light-filled space, that like the kitchen, combines rustic and modern: Craftsman-style windows and off-white walls are balanced by massive ceiling beams, inspired by the Southwest. “There are these cool timbers going on in the great room, that the Finns saw when they were in Arizona,” says Hendricks. “They said, ‘We want to have beams that look just like this,’ so we made that work with the design.” Throughout the house, it’s these creative choices that make the home unique, refreshing, and inviting, from the architecture down to the interior decoration. Because of the level of personal attention and care that the Finns provided, their house is a beautiful, multifunctional, relaxed oasis – much like Sandpoint itself.
Home Details
Year Built: 2014
Location: Sandpoint, Idaho
Square footage: 3,100
Bedrooms: 3
Bathrooms: 3
About the Sandpoint Area
The Sandpoint area is an outdoor aficionado’s paradise, named one of America’s 100-Best Adventure Towns by National Geographic, and one of “10 Picture-Perfect Mountain Towns” by USA Today. It’s a place that’s classy and refined, but still a little rugged around the edges and with outdoor recreation opportunities galore.
“We’re blessed to have waterfront property,” says Leslie Finn, “so summer activities are right out the door.” Boating, swimming, hiking, barbecues with family and friends are all staple activities, as are going into town, eating at restaurants, and volunteering.
Things don’t slow down in the colder months, either. “Come winter, Schweitzer, the ski resort, is just a 15-minute drive away,” says Leslie. With 2,900 acres of skiable terrain, Schweitzer is the biggest ski resort in Idaho and Washington, and boasts 300 inches of snow annually.
And sometimes the best part of living in a place like Sandpoint has nothing to do with the local amenities or the recreational opportunities. “We came from a place without seasons,” she adds, “and now we both enjoy doing the seasonal homeowner chores: Gardening in the spring, goofing off in the summer, fall cleanup and of course snow removal in the winter. We were able to go up into the woods and cut our own Christmas tree for the first time!”



