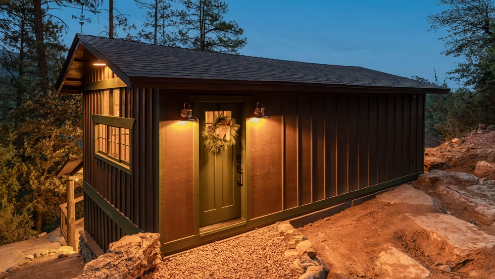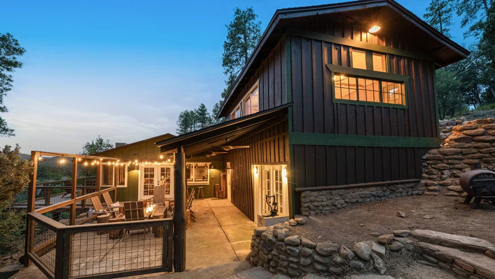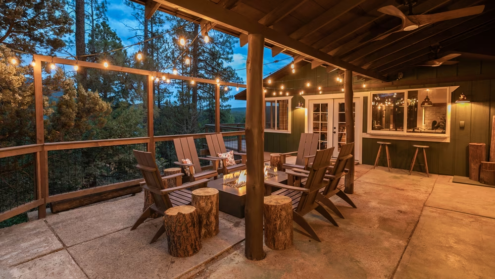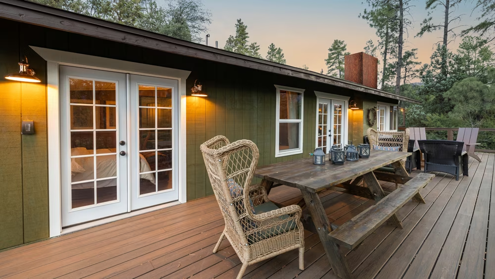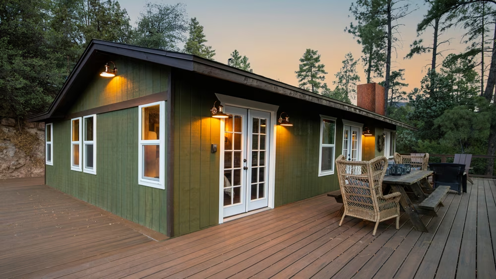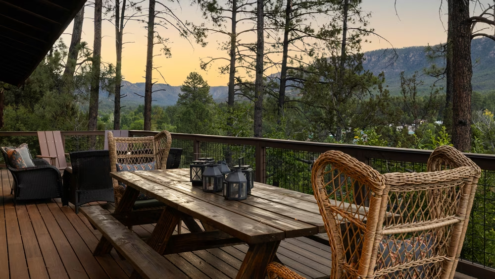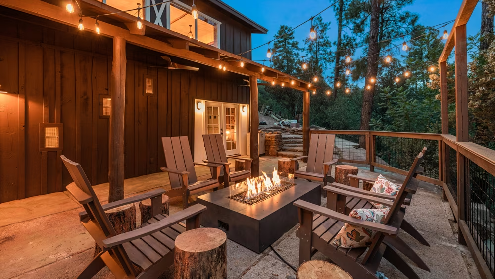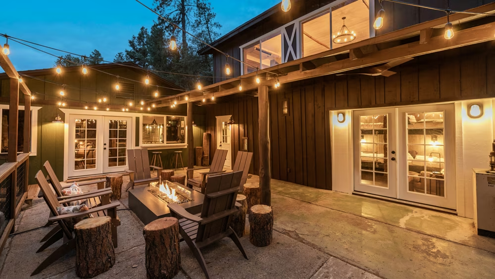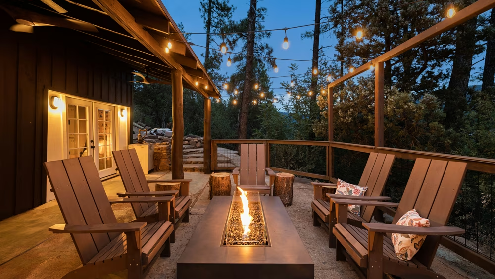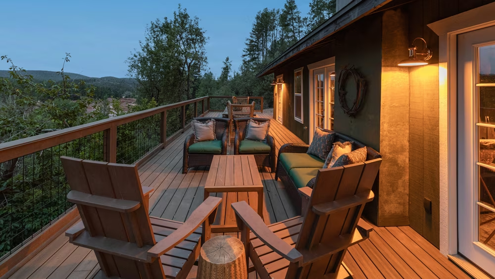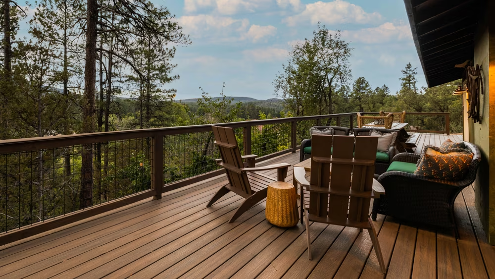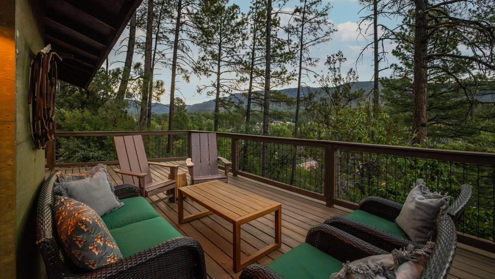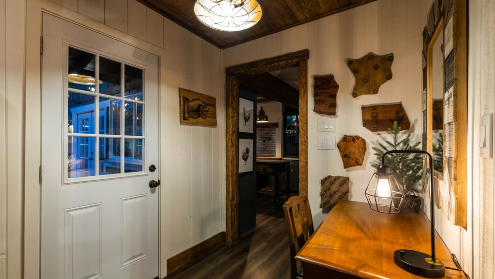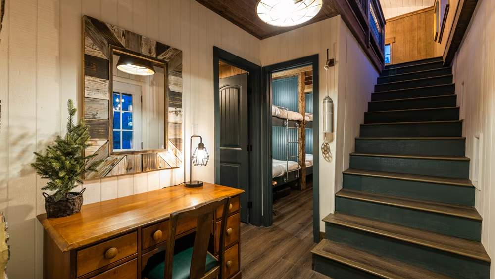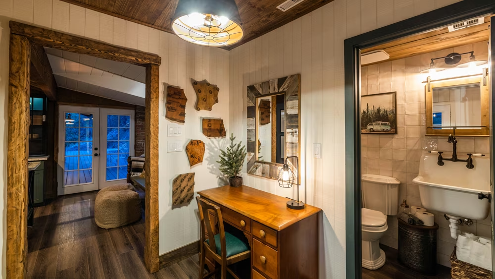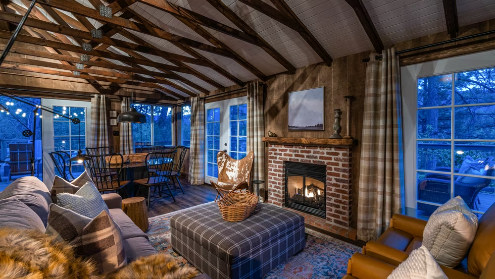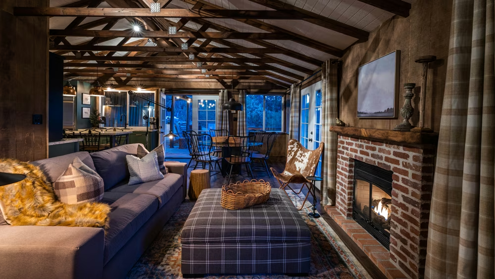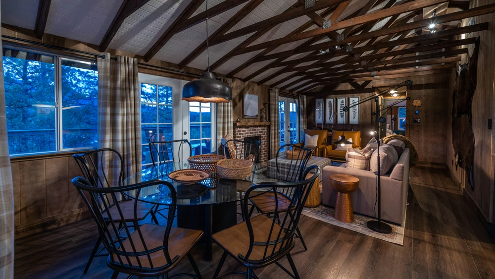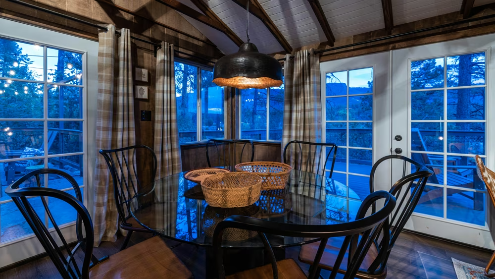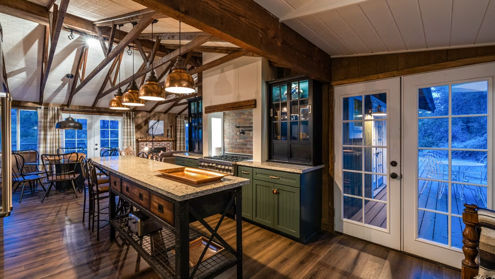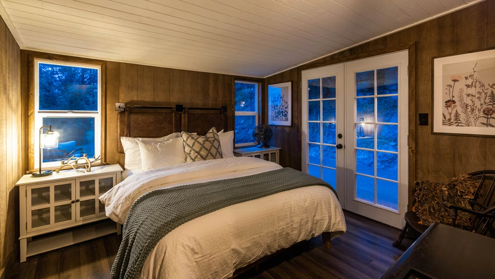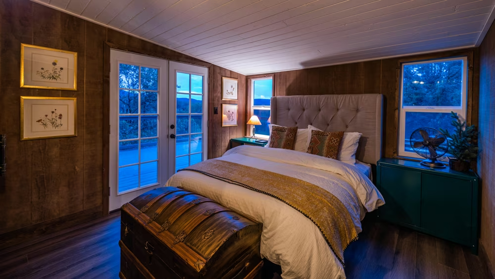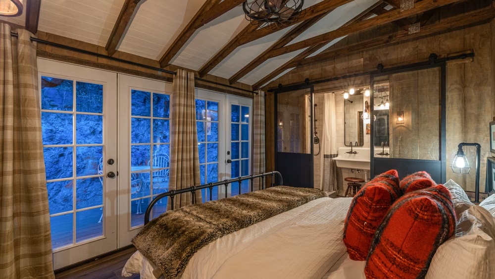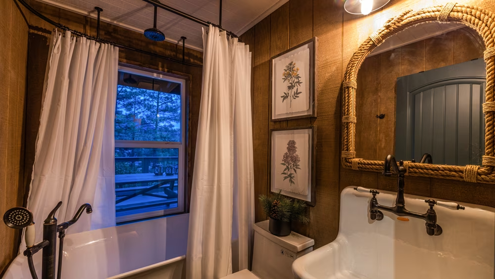Compiled by Katherine Owen
Photos by David Trujillo, courtesy of James Judge
Perched on a hillside in Pine, Arizona, interior designer and real estate agent James Judge’s “Ridge Trail Ranch” is a 1,864-square-foot study in the power of potential. Here’s how he took his cozy cabin from practically condemned to completely charming.
James: This was a pandemic project. I was going through emails, bored out of my mind, and I thought I should clean up my junk email because when else am I ever going to take the time to do that? There’s this email that says, “Beautiful Rim Views!” (in Arizona we call the mountains the “rim,” FYI), and I was interested. Sure enough, the views really were great.
I sent it to my husband, and he sent me back a screenshot from the listing, which looked like bloody handprints on the wall … I’m going to say it was paint because, after being foreclosed then abandoned for years, the house was covered in graffiti. But, to be fair, it did look like bloody handprints. However, I took it as a yes, and by the time he got home from work, I had already written the offer on the house.
I just felt like it was what we needed: a remote destination. It’s in Pine, Arizona, which is an hour and a half north of Phoenix but offers a dramatic change in climate. You’re up in the mountains, so you’ve got pine trees, and you get all four seasons. We hadn’t planned on it, but it had potential to be cute and the price was right.
After finally locking it down — sight unseen — following a bidding war, we drove up and met the agent at the house. We actually had to sign a waiver before we could enter the property; if we were harmed or died, we couldn’t sue… That’s how this all began.
We walked through the house, and it was in very rough shape. For example, we opened up a bathroom drawer, and it was overflowing with acorns because squirrels had just taken over the house. At this point, I was having second thoughts. But my husband looked at me and said, “Well, you’ve done worse.” So, I took that as a vote of confidence, and we continued down the path to buy the house.
Thankfully we didn’t die. We found all the acorns. We got past the graffiti. I started to put together the vision for the house of what it could be, knowing that I wanted it to be rustic. And I met a wonderful contractor named Darren Watson, and he and his sons took on our project, helping us bring every detail to fruition.
We learned the house was an old horse ranch, so I looked to that for inspiration. Today, you’ll find horse elements all throughout the house. The bunk bedroom was actually part of the stables, so it’s very long and narrow. When we initially walked into this room, we didn’t even know that it was a room because the floors were so filled with dirt that we thought it was an exterior room. It was a weird, long, narrow room but made for a cool opportunity to do some built-in bunk beds to maximize the occupancy.
The kitchen is also a really incredible transformation. The island is actually a worktable from Home Depot. I took the top off and extended the base, then I had a custom stone top cut, and it made a 12-foot-long island.
Throughout the home, it was really important to me to do copper finishes, because Arizona is the Copper State. So all of our cabinet hardware is copper, and all the lighting is copper, interior and exterior.
We also replaced all the interior walls with exterior siding. Darren definitely thought I was a little crazy at first, but by doing exterior siding, it allowed us to stain it and get that really rustic timber look.
For floors, we used a luxury vinyl plank that has a rustic look, and I’m really happy with it. I was worried it was going to look cheap and/or fake. But it was a great solution for the uneven floors and created this continuity that flows throughout.
The living room area was a huge transformation. This is where the roof was caving in, but it exposed the trusses, so we decided to completely uncover those and then add insulation to the roof.
There was also a potbelly stove, which we swapped up for a gas fireplace, and then we put in French doors on each side of the fireplace. When you’re up there, it’s all about being in the outdoors. So the more exterior access you can have, the better. (Each bedroom even has exterior access!)
I think that’s the biggest thing; when we go up north, we want to feel different. Now, it feels timeless yet elegant. We’ve elevated it to a place where it’s cozy and welcoming. The renovation took a year and a half, but since then, everything has been worth it. It’s been just so rewarding.
To see more of James’ work, follow along on Instagram at @thehousejudge.



