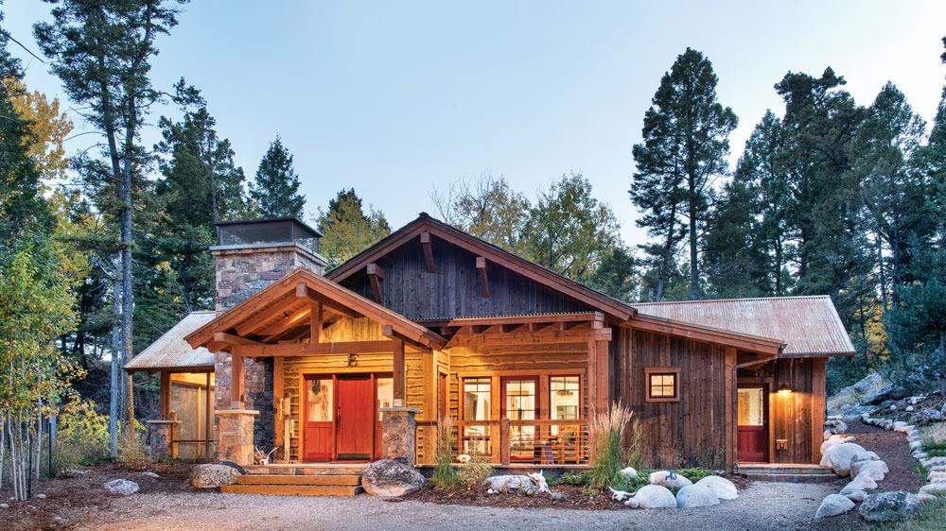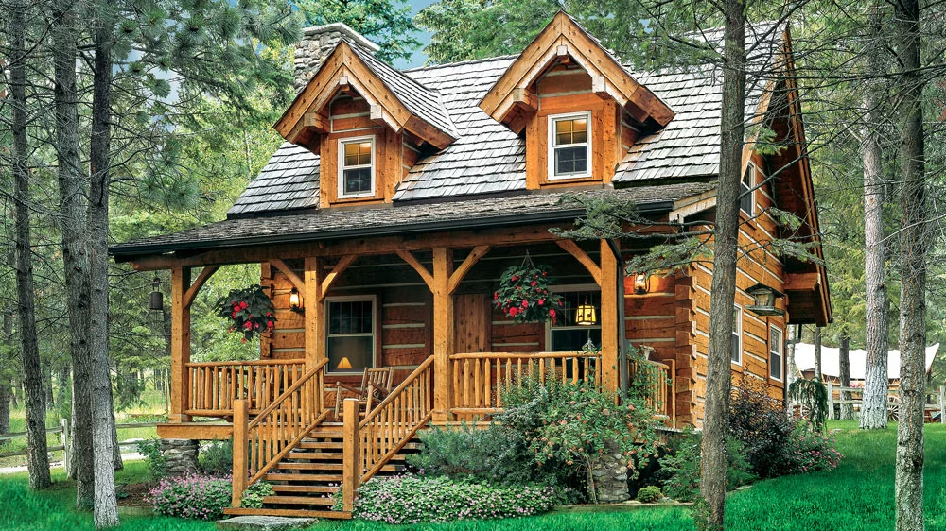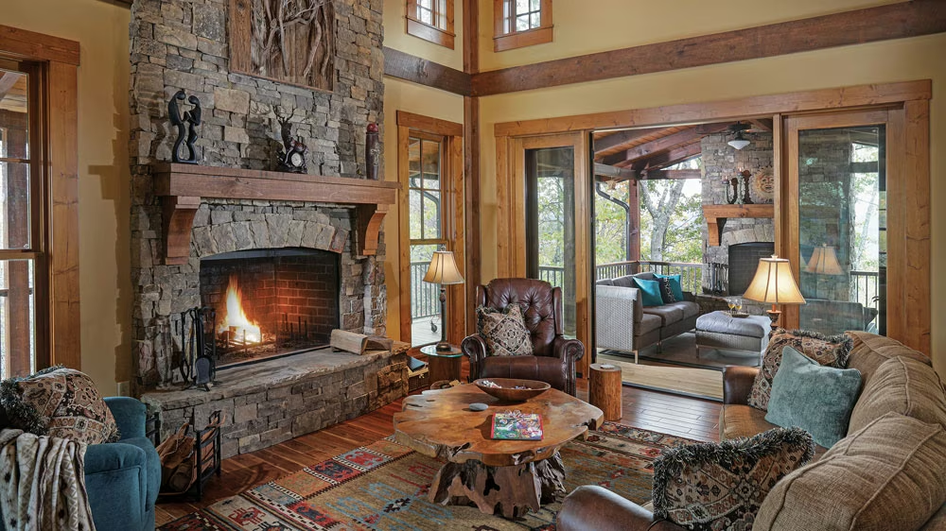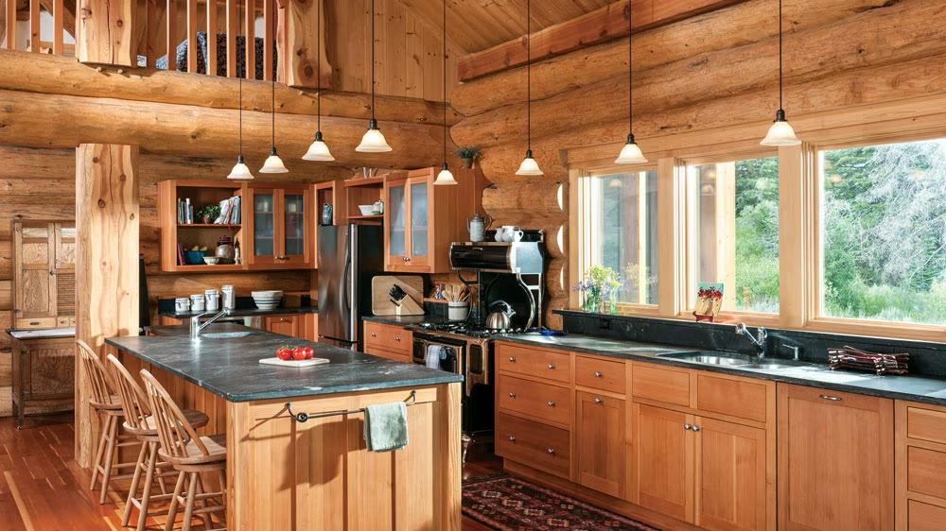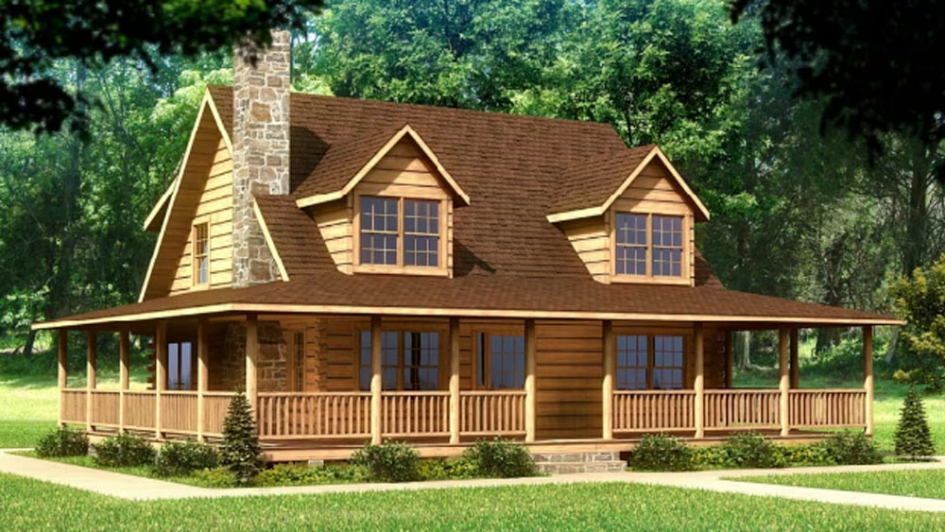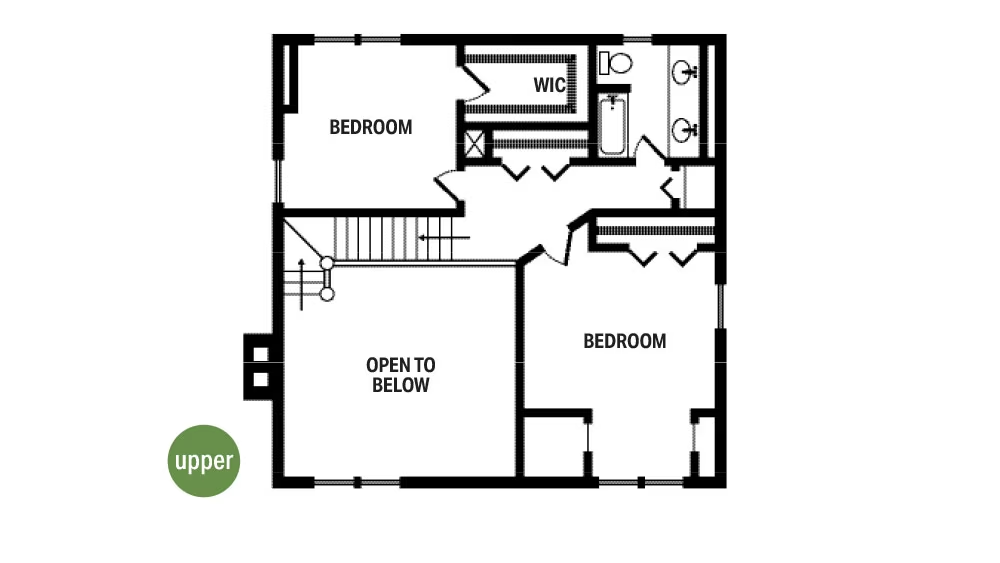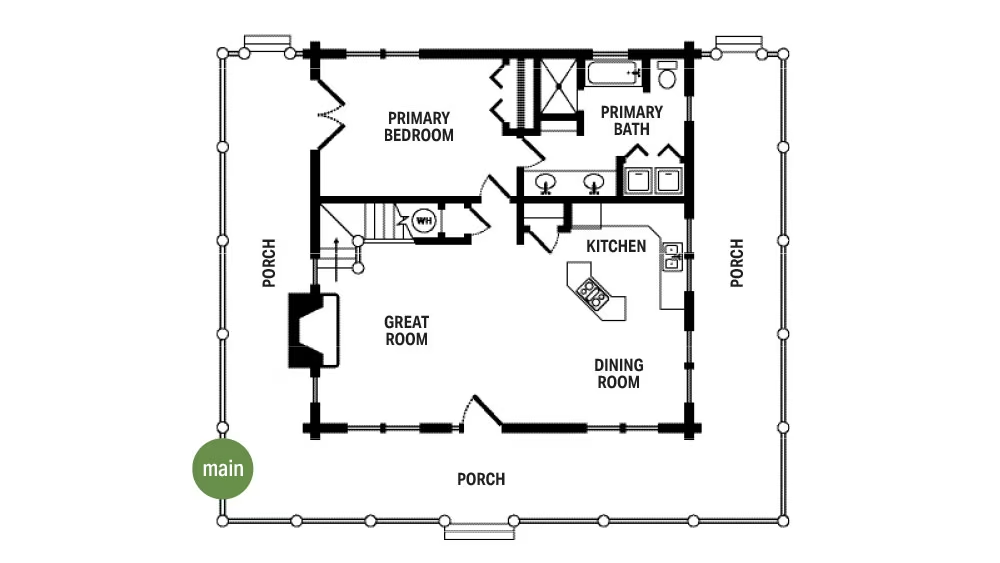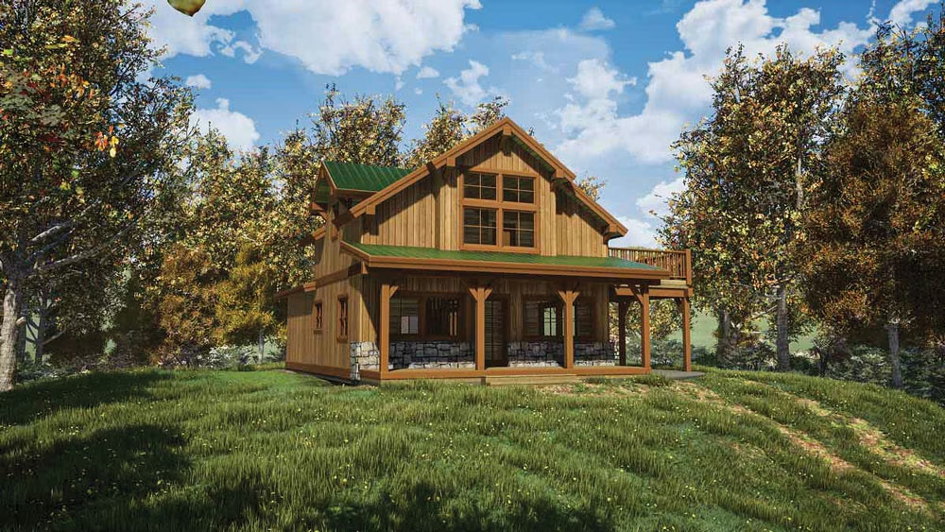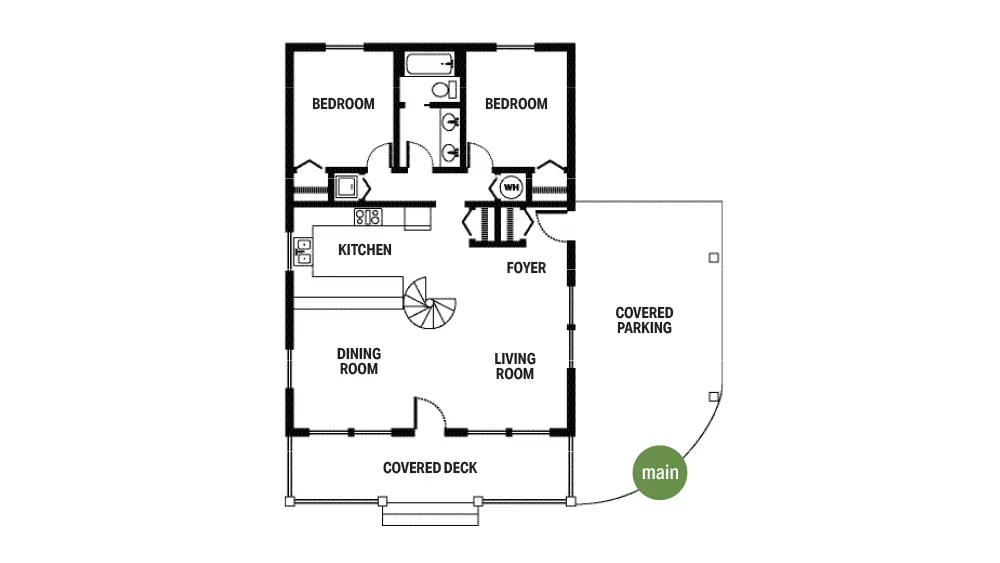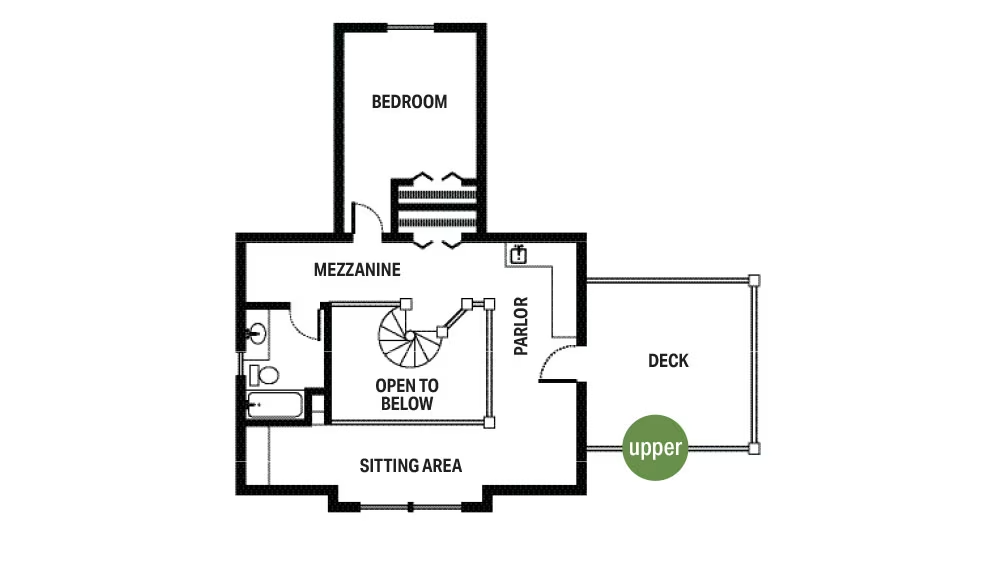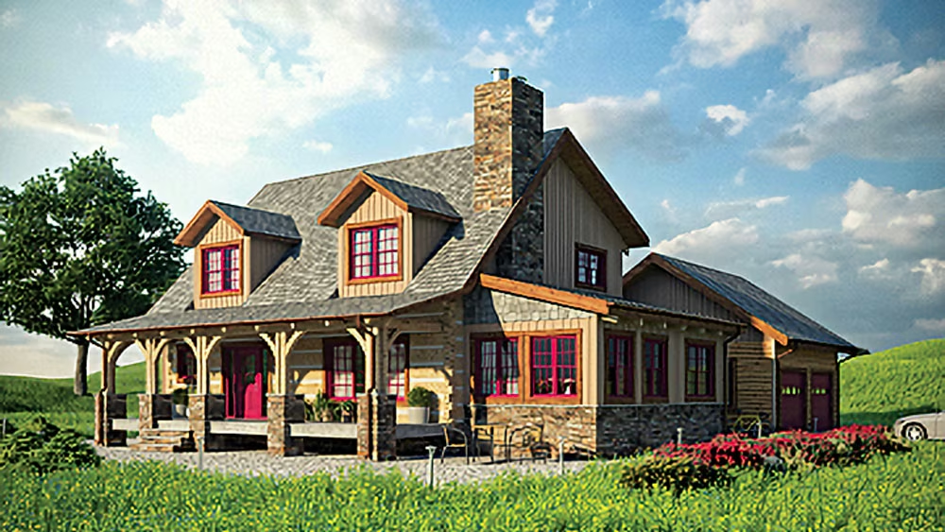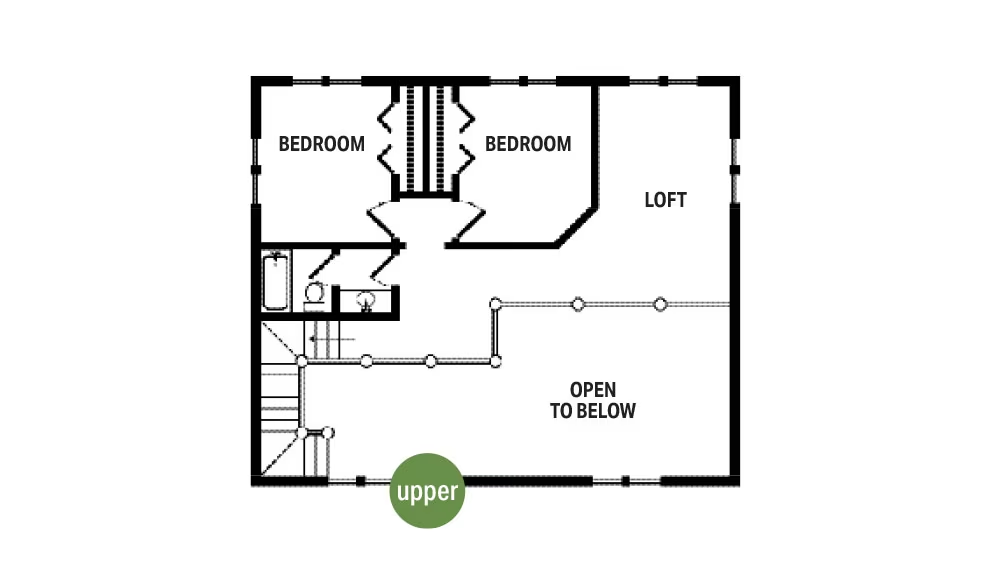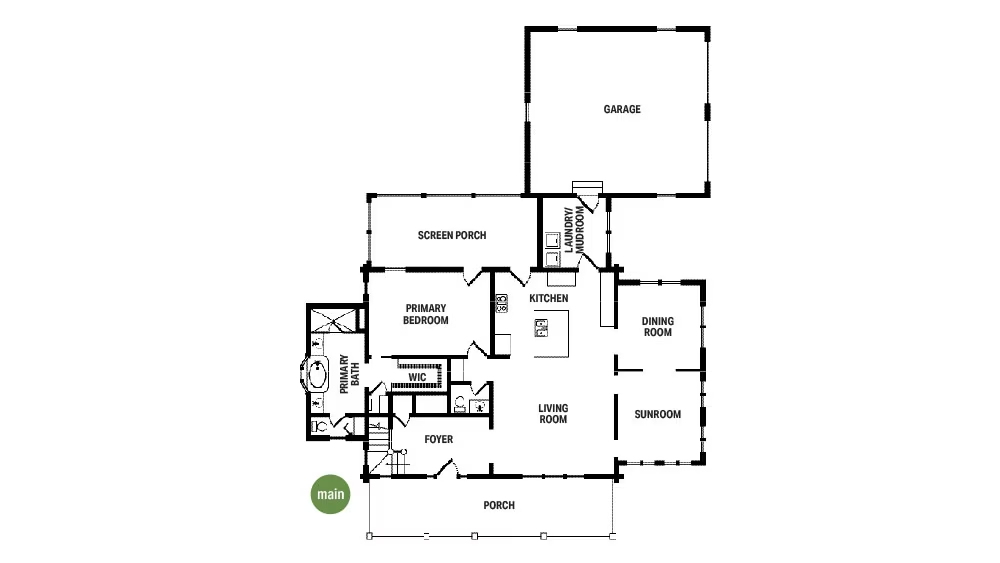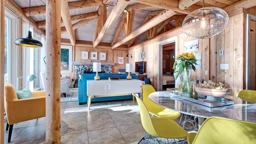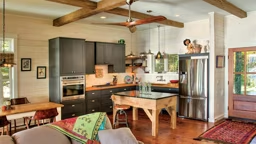The phrase “classic cabin” conjures up a specific vision: a petite home, somewhere in nature, probably either made with — or at least embellished with — natural materials. Maybe there’s smoke rising out of a chimney and there’s probably a porch on at least one side.
“Think of the country log home; it’s timeless and it’s what folks have always dreamed about having when it comes to a log home,” says Danielle Whorton, director of project management at Southland Log Homes. “That’s what it still all comes back to.”
In the pages of Log & Timber Home Living, you’ve seen the way log and timber-frame construction can push the bounds of design — massive mansions, modern tiny homes, functional farmhouses and more. But Danielle makes a point: Cabins have a hold on the imagination like no other architectural style. Probably because much of cabin design is centered around what’s important to us – family and nature.
“When most people think of a classic log cabin, they imagine a big fireplace, lots of porches and a cozy warm environment,” says Danielle. “It’s a real ‘forever home’ that they can pass down generation to generation.”
So, it makes sense that, even as cabin design evolves through the years, the “trends” are really just dialing up some of the best parts of the classic style: bigger windows to take in the views, expanded breezeways to outdoor spaces and outbuildings for family and storage.
“Homeowners will want as much glass as possible, literally a wall of windows and nothing’s really even in between them except maybe one post or beam,” Danielle declares. “That has been one of the biggest items that homeowners seem to want to customize. They’ll have an end of the cabin that is going to face a view, so we’ll completely modify it to have all-glass windows so they can enjoy that view.”
From big windows to tiny footprints, spiral staircases to stately porches, cabins have evolved with us, without ever losing sight of that classic charm. Let’s have a look at some cozy cabin designs that prove “classic” can still be pretty creative.
The Beaufort by Southland Log Homes
Photo courtesy of Southland Log Homes
Square Footage: 1,738
Bedrooms: 3
Bathrooms: 2
It’s easy to see why this log cabin plan has been used by Southland Log Homes for decades. Posed as the “perfect companion to that inspiring view of the mountains but also would easily fit in the Low Country where the open porch area could capture all the fresh breezes,” the Beaufort plan has been around since nearly the beginning of Southland Log Homes — a “classic” by definition. Details like the roofline, the dormers and the wraparound porch capture homeowners’ hearts and make for the perfect base plan to start a customized design from. “That plan has probably hundreds of custom plan spinoffs from it,” Danielle says.
The Pine Hollow by Integrity Timber Frame
Photo courtesy of Integrity Timber Frame
Square Footage: 1,745
Bedrooms: 3
Bathrooms: 2
This creative cabin plan draws on the flexibility of timber frame design, particularly when it comes to interior layouts, to make the most of its 1,745 square feet. A covered deck welcomes visitors directly into the open entertaining spaces where a spiral staircase takes center stage. The spiral stairs are not just a fun twist for a weekend cabin, the strategy saves an average of 60 square feet of usable space. Upstairs, a sitting area, parlor and sprawling deck offer flexible space for work and play, with a bedroom and bathroom perfect for weekend guests.
The Birchwood by StoneMill Log & Timber Homes
Photo courtesy of StoneMill Log & Timber Homes
Square Footage: 2,245
Bedrooms: 3
Bathrooms: 2 Full, 1 Half
The smart arrangement of this plan belies its true size, effectively capturing that classic, modest cabin curb appeal. Exterior design details like dormers, columns and a welcoming front porch reinforce the quaint cabin aesthetic. Inside, the floor plan is prime for those who are not totally sold on the open-concept trend, with convenient but contained positioning of the dining room and sunroom off the open kitchen and living room. A proper foyer keeps boots and coats out of sight of the living spaces and leads to the efficient second story, where you’ll find a loft and two bedrooms.



