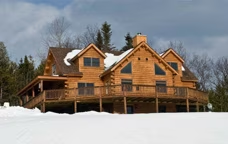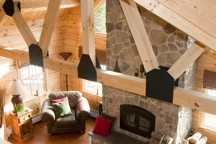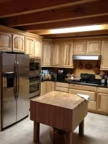Brentwood Home Plan by Coventry Log Homes
The grand Brentwood Log Home from Coventry Log Homes features stunning exterior lines with both covered and open outdoor spaces.




Plan Details
Bedrooms: 3
Bathrooms: 2.5
Square Footage: 2496
Floors: 2
Contact Information
Website: http://www.coventryloghomes.com
Phone: 8003087505
Email: info@coventryloghomes.com
Contact: Get a Quote
The Brentwood is a grand contemporary log home design featuring stunning exterior lines with both covered and open outdoor spaces. http://coventryloghomes.com/ourDesigns/craftsmanSeries/Brentwood/model.html The Brentwood in the Craftsman Series is distinguished by its post and beam style truss and purlin roof system; exposed beam loft system and top notch building materials.













