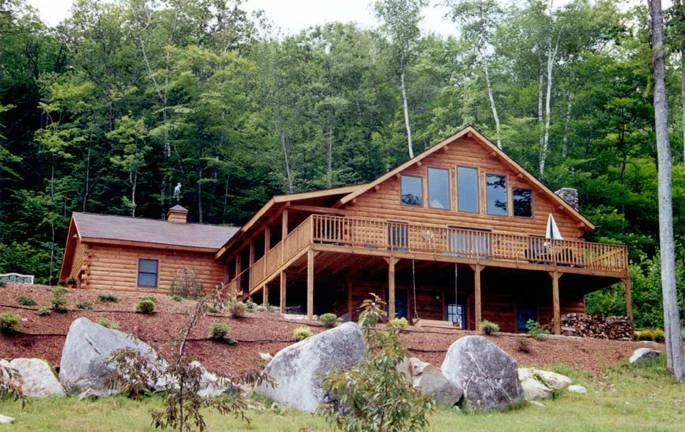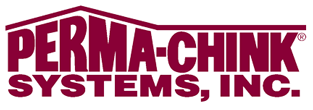Cheyenne Log Home Plan by Coventry Log Homes, Inc.
This popular home has spacious living and the plan includes an attached two car garage.

Plan Details
Bedrooms: 3
Bathrooms: 2.0
Square Footage: 2454
Floors: 2
Contact Information
Website: http://www.coventryloghomes.com
Phone: 8003087505
Email: info@coventryloghomes.com
Contact: Get a Quote









