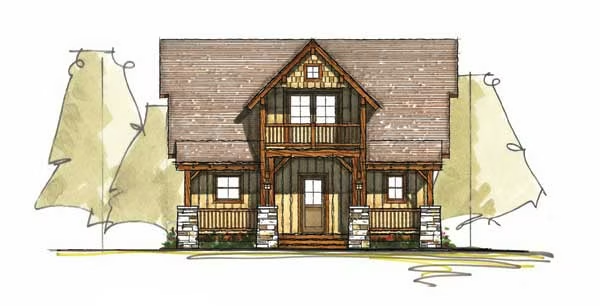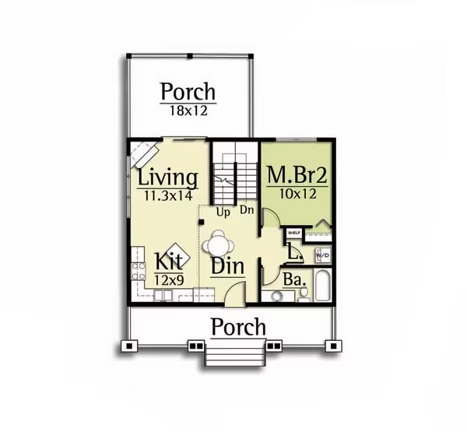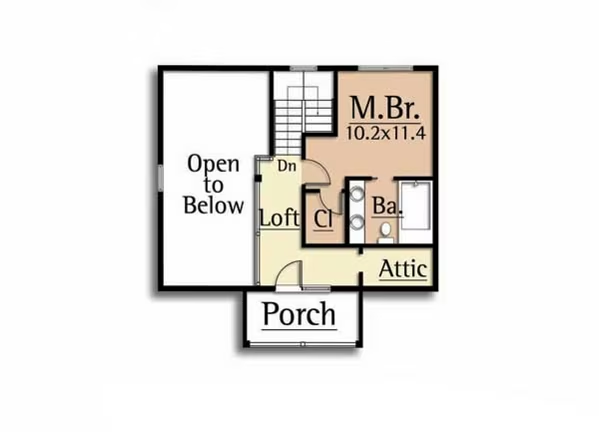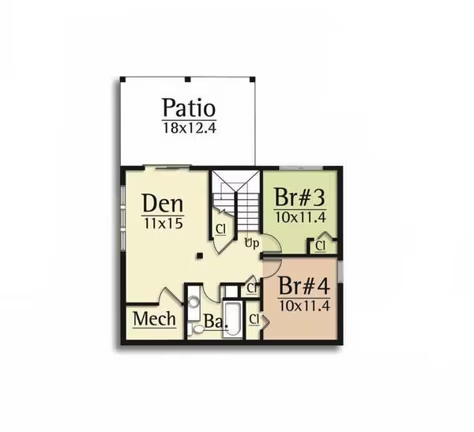Cider Mill Home Plan by MossCreek Designs
The adaptable Cider Mill timber home plan by MossCreek Designs features an open loft, upper level master bedroom suite, a covered porch entryway and rear porch for entertaining. This small rustic home is constructed of natural materials such as wood, stone and glass.
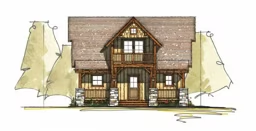
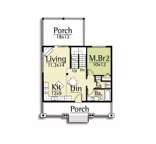
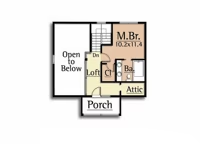
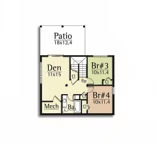
Plan Details
Contact Information
The Cider Mill is a part of America's rich heritage of living off the land. Cider Mills were powered hand, water power, or horse-power, and were used to grind apples in the first step of making apple cider. Today, apple cider has an enthusiastic following in the form of cider festivals and new recipes. The Cider Mill by MossCreek draws its life from the land as well. With its narrow footprint, the Cider Mill is amenable to almost any site condition. Constructed of natural materials of wood, stone, and glass, the Cider Mill is the perfect small rustic home.







