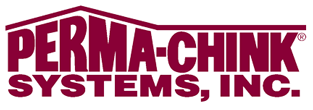Livengood Log Home Floor Plan From Hochstetler Log Homes
The Livengood plan is 3 bed, 2.5 bath home that is energy-efficient with a radiant heating system in the floors. Other unique features include barn-style interior doors, granite counter tops and bathroom tile imported from Italy!
_701_2019-12-19_10-18.jpg?width=256&height=144&quality=70)
_701_2019-12-19_10-18.jpg?width=256&height=144&quality=70)
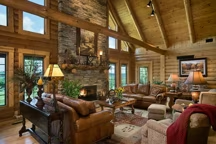
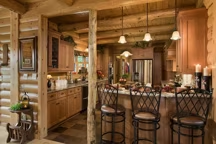
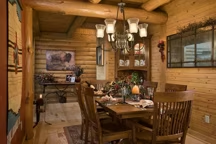
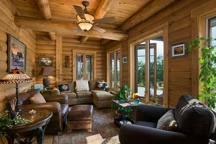
_701_2019-12-19_10-20.jpg?width=256&height=144&quality=70)
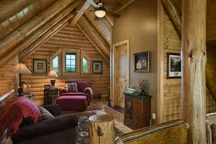
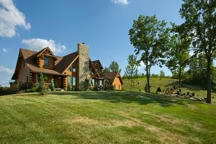
Plan Details
Contact Information
For 20 years Clayton and Susan Livengood had dreamed of someday building a log home. But, that was just distant thought until one day Clayton was clearing a hilltop on their horse farm and noticed the scenic view. When Susan joined she said, “This would be a great place to build that log home that we’ve always wanted.” After researching dozens of companies, they decided on Hochstetler Log Homes, and with the help of their designer, they were able to create the custom home they always wanted. They insisted on it being energy-efficient, so a radiant heating system was put into the floors. Other unique features include barn-style interior doors, granite countertops and bathroom tile imported from Italy! Susan handled most of the decorating herself which included a southwestern flair. Leather Saddles, authentic branding irons and beautiful paintings adorn the walls and furniture. Their favorite feature of the home is the remarkable view from any of their six outside porches.

This exclusive floor plan with home tour is brought to you by:



_701_2019-12-19_10-18.jpg?width=768&height=432&quality=70)
_701_2019-12-19_10-18.jpg?width=768&height=432&quality=70)




_701_2019-12-19_10-20.jpg?width=768&height=432&quality=70)




