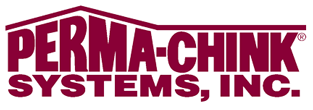Nytko Log Home Floor Plan From Hochstetler Log Homes
The Nytko plan is based off of the McKay model, only flipped with a breezeway and garage added.








Plan Details
Contact Information
After living in the bright lights and frantic pace of Chicago for over 40 years fate intervened and Devon Nytko returned to the peaceful little town in Ohio where she was born and raised. Her favorite aunt, Mabel, had become ill and asked her to return to her roots. This seemed to be an opportune time to realize a “dream” she always had – to build a log home. She had inherited land and knew of a local company that could be trusted – Hochstetler Log Homes – to build her dream. The plan is based off of the McKay model, only flipped with a breezeway and garage added. The colorful cabinetry is truly stunning. The rest of the home is like a museum – with heirloom antiques in every room.

This exclusive floor plan with home tour is brought to you by:







