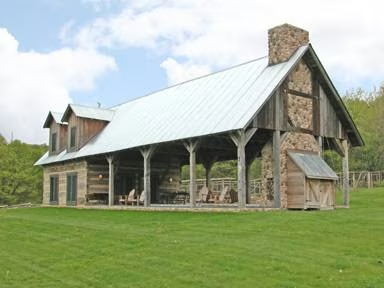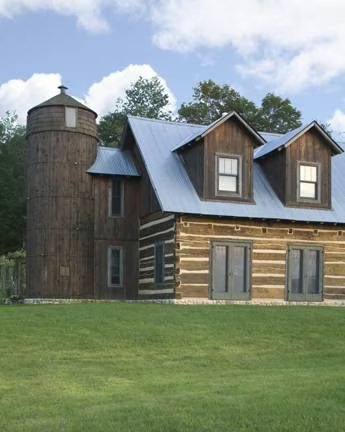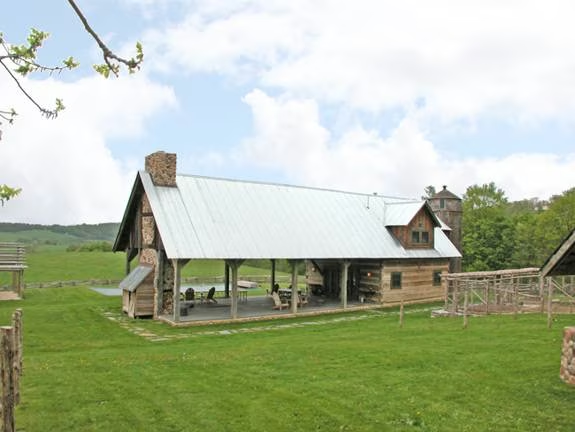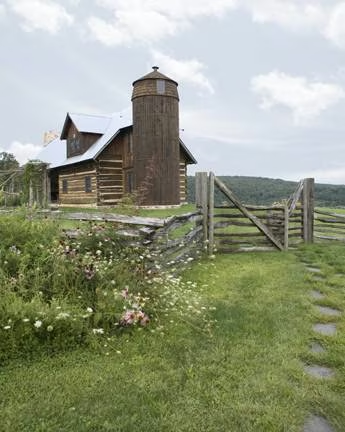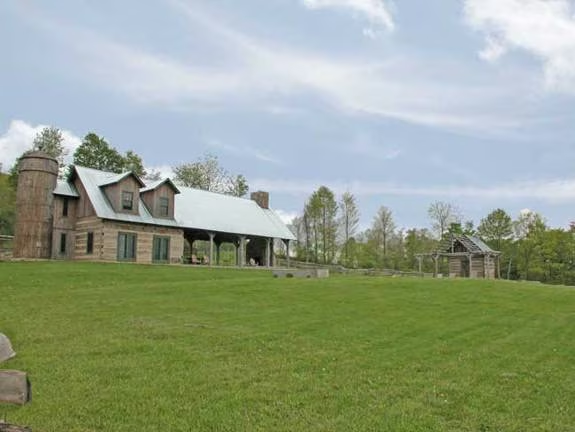Silo Pavilion Floor Plan From MossCreek
With 1,288 sq. ft., two bedrooms and two bathrooms, this is barn home living at its finest.





Plan Details
Bedrooms: 2
Bathrooms: 1.5
Square Footage: 1288
Floors: 2
Contact Information
Website: http://www.mosscreek.net/
Phone: +1 (800) 737-2166
Email: info@mosscreek.net
Contact: Get a Quote
Silos first appeared on American farms in 1873. The Silo Pavilion design by MossCreek is a reimagined barn and silo that combines the functionality of a guest house and entertainment pavilion with the visual appeal of a classic barn and silo.
The Silo Pavilion features:
- Large outdoor pavilion
- Outdoor fireplace
- A guest house with:
- Open plan
- Pantry
- Laundry
- Guest bath
- 2 bedrooms
- Silo with spiral stair
- Shared bath
- Balcony overlook


This exclusive floor plan with home tour is brought to you by:




