Silver Ranch Interactive Log Cabin Plan by Coventry Log Homes, Inc.
The bedrooms and the bath are one story living space while the great room is made expansive by a cathedral ceiling and support beams with a loft over the kitchen area.
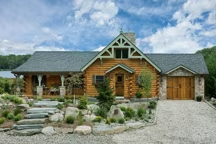
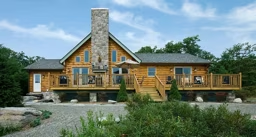
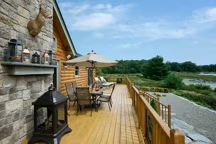
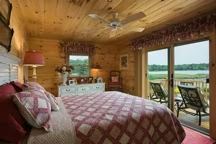
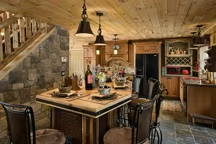
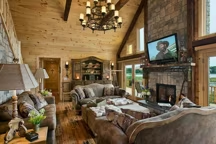
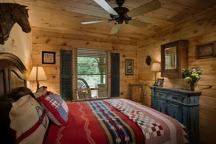
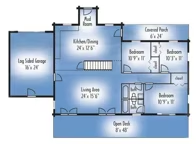
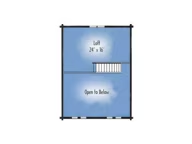
Plan Details
Bedrooms: 3
Bathrooms: 2.0
Square Footage: 1812
Floors: 2
Contact Information
Website: http://www.coventryloghomes.com
Phone: 8003087505
Email: info@coventryloghomes.com
Contact: Get a Quote
This model was featured in the August 2011 issue of Country’s Best Cabins. The bedrooms and the bath are one story living space while the great room is made expansive by a cathedral ceiling and support beams with a loft over the kitchen area. Six doorways to the outside extend convenient access to the living spaces onto the porch, open deck, and convenient access to the garage.
http://www.coventryloghomes.com/ourDesigns/tradesmanSeries/SilverRanch/model.html























